19 Valley Ln, Mullica Hill, NJ 08062
Local realty services provided by:ERA Valley Realty
19 Valley Ln,Mullica Hill, NJ 08062
$975,000
- 4 Beds
- 3 Baths
- 4,353 sq. ft.
- Single family
- Active
Listed by: david marcantuno
Office: keller williams hometown
MLS#:NJGL2059490
Source:BRIGHTMLS
Price summary
- Price:$975,000
- Price per sq. ft.:$223.98
- Monthly HOA dues:$33.33
About this home
Welcome home to Mullica Hill where your new Villa awaits in one of our most desirable locations! Nestled in Woodland Creek, this stunning executive-style Colonial offers over 4,300 sq/ft of beautifully maintained living space with 4 spacious bedrooms, 2.5 bathrooms, and endless potential for customization.
Situated on a 1+ acre lot, the home features a brand new septic system—already positioned to support an additional bathroom—making the walkout basement ideal for finishing. Whether you're envisioning a home theater, gym, guest suite, or rec room, the groundwork is already laid. Outdoors, enjoy the serene backyard oasis complete with a large custom paver patio, perfect for entertaining friends or spending a quiet night star gazing & enjoying the peace & tranquility. There's ample space to add an in-ground pool, giving you the opportunity to create your own resort-style paradise retreat!
Recent updates include complete Stucco remediation with a new Stone Water Table in 2020, a NEW 75 gallon Water Heater, and a NEW 2nd floor HVAC, for added peace of mind and long-term value.
With classic Colonial curb appeal, generous square footage, and room to grow, this is a rare opportunity to own a forever home in a sought-after area. Mullica Hill boasts sought-after school districts in Harrison Twp & Clearview Regional systems, boasting a friendly small-town feel with a Historic Downtown offering restaurants, shopping and (famous for Antique trading), plenty of Open Space, Green Space, with an amazing park system, and is a Commuter's Dream with the NJ Turnpike & Routes 55, 42, & 295 only minutes away - Downtown Philly, PHL Airport, and Philly Stadium Complex are only about 30 mins away! Don’t miss your chance to tour this impressive property—schedule your private showing today!
Contact an agent
Home facts
- Year built:2006
- Listing ID #:NJGL2059490
- Added:114 day(s) ago
- Updated:November 13, 2025 at 02:39 PM
Rooms and interior
- Bedrooms:4
- Total bathrooms:3
- Full bathrooms:2
- Half bathrooms:1
- Living area:4,353 sq. ft.
Heating and cooling
- Cooling:Central A/C
- Heating:Forced Air, Natural Gas
Structure and exterior
- Roof:Shingle
- Year built:2006
- Building area:4,353 sq. ft.
- Lot area:1.08 Acres
Schools
- High school:CLEARVIEW REGIONAL H.S.
- Middle school:CLEARVIEW REGIONAL M.S.
Utilities
- Water:Public
- Sewer:On Site Septic
Finances and disclosures
- Price:$975,000
- Price per sq. ft.:$223.98
- Tax amount:$15,475 (2024)
New listings near 19 Valley Ln
- Open Sun, 12 to 2pmNew
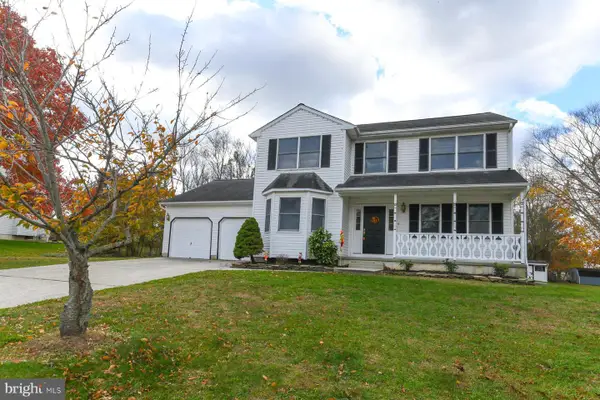 $550,000Active4 beds 3 baths2,128 sq. ft.
$550,000Active4 beds 3 baths2,128 sq. ft.308 Snowgoose Ln, MULLICA HILL, NJ 08062
MLS# NJGL2066416Listed by: HOME AND HEART REALTY - New
 $579,900Active4 beds 3 baths2,160 sq. ft.
$579,900Active4 beds 3 baths2,160 sq. ft.801 Eldridges Hill Rd, MULLICA HILL, NJ 08062
MLS# NJGL2066202Listed by: HOMESMART FIRST ADVANTAGE REALTY - New
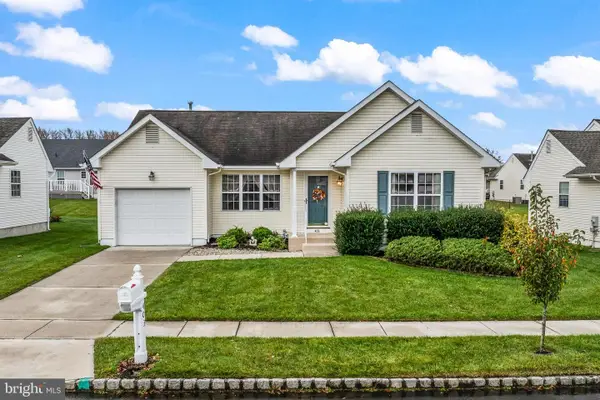 $375,000Active2 beds 2 baths1,732 sq. ft.
$375,000Active2 beds 2 baths1,732 sq. ft.403 Woodruff Trl, MULLICA HILL, NJ 08062
MLS# NJGL2066280Listed by: EXP REALTY, LLC - New
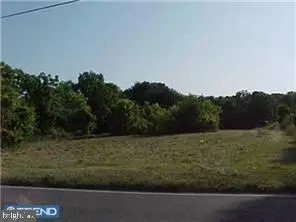 $250,000Active2.89 Acres
$250,000Active2.89 AcresL22 Swedesboro Rd, MULLICA HILL, NJ 08062
MLS# NJGL2066274Listed by: HOME AND HEART REALTY - New
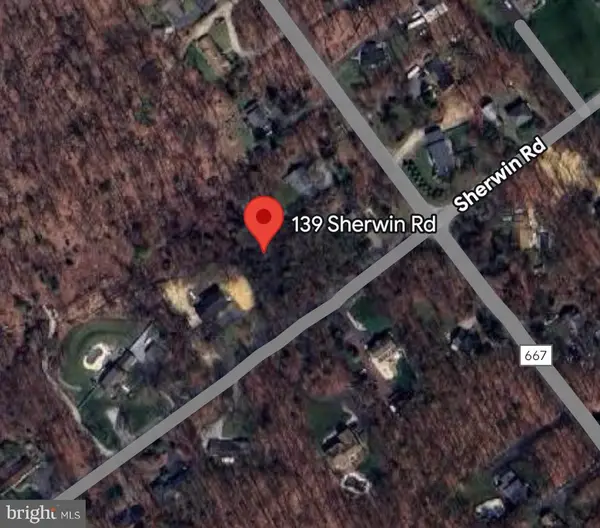 $50,000Active0.96 Acres
$50,000Active0.96 Acres139 Sherwin Rd, MULLICA HILL, NJ 08062
MLS# NJGL2066278Listed by: HOF REALTY - New
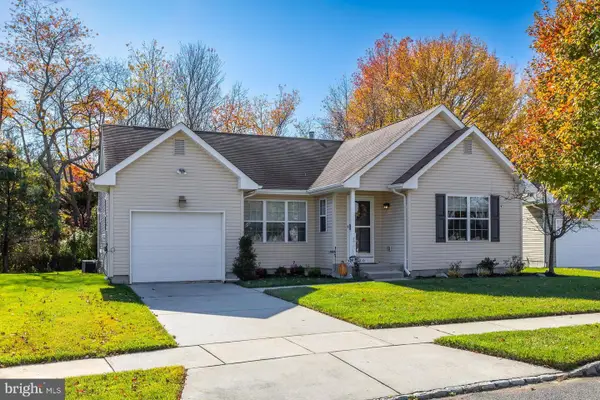 $374,900Active2 beds 2 baths1,372 sq. ft.
$374,900Active2 beds 2 baths1,372 sq. ft.730 Chickory Trl, MULLICA HILL, NJ 08062
MLS# NJGL2066082Listed by: BHHS FOX & ROACH-MULLICA HILL SOUTH - New
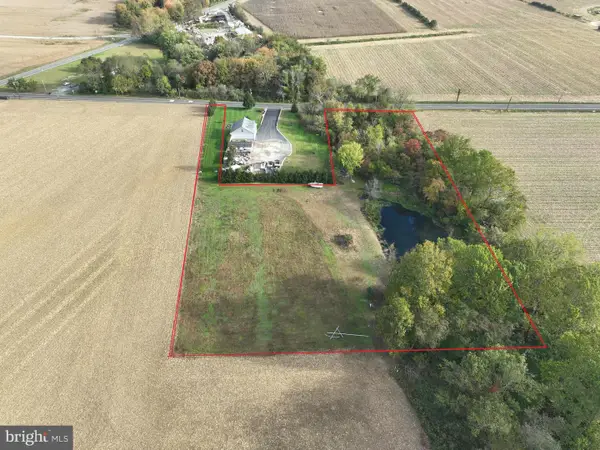 $532,450Active4.63 Acres
$532,450Active4.63 AcresHarrisonville Rd, MULLICA HILL, NJ 08062
MLS# NJGL2065976Listed by: EXP REALTY, LLC 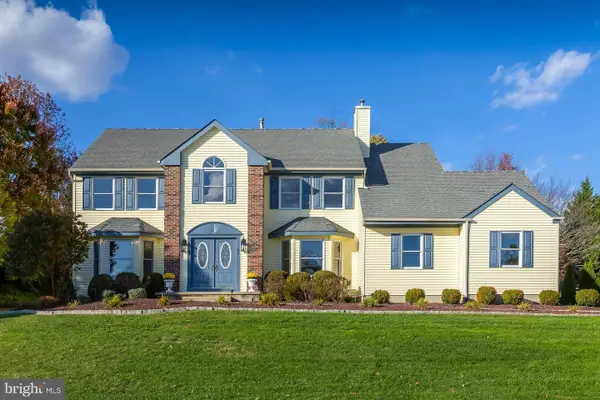 $650,000Active4 beds 3 baths3,784 sq. ft.
$650,000Active4 beds 3 baths3,784 sq. ft.22 Orchard Dr, MULLICA HILL, NJ 08062
MLS# NJGL2065902Listed by: BHHS FOX & ROACH-MULLICA HILL SOUTH $2,000,000Active26.15 Acres
$2,000,000Active26.15 Acres305 Fislerville Rd, MULLICA HILL, NJ 08062
MLS# NJGL2065876Listed by: NANCY KOWALIK REAL ESTATE GROUP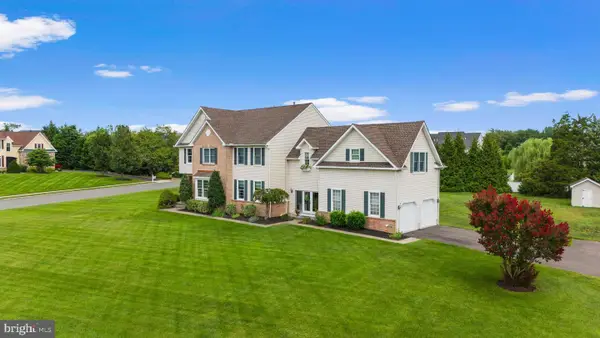 $999,999Active4 beds 4 baths3,399 sq. ft.
$999,999Active4 beds 4 baths3,399 sq. ft.220 Hickory Ln, MULLICA HILL, NJ 08062
MLS# NJGL2062712Listed by: TEALESTATE LLC
