208 Hickory Ln, Mullica Hill, NJ 08062
Local realty services provided by:ERA Central Realty Group
208 Hickory Ln,Mullica Hill, NJ 08062
$945,000
- 4 Beds
- 5 Baths
- 4,656 sq. ft.
- Single family
- Pending
Listed by:fitzgerald j williams
Office:exp realty, llc.
MLS#:NJGL2059152
Source:BRIGHTMLS
Price summary
- Price:$945,000
- Price per sq. ft.:$202.96
- Monthly HOA dues:$27.08
About this home
This home is located in the sought-after Mullica Hill, New Jersey. The curb appeal is impeccable, with plush grass and a paver path leading to the front door. Constructed with brick and vinyl siding, the facade is truly stunning. The home also features a side-entry three-car garage. Step inside to find a foyer with soaring ceilings, hardwood floors, and an abundance of natural light. To the left is the formal living room, while to the right is the formal dining room, which includes a charming window nook that allows plenty of daylight to shine through. The family room boasts vaulted ceilings and numerous windows, along with a cozy gas fireplace for the colder months. The eat-in kitchen is gorgeous, featuring stainless steel appliances, granite countertops, and a dry bar—perfect for entertaining guests. The kitchen also offers access to the backyard. The main floor includes a laundry room, a bonus room currently used as an office, and a powder room. The staircase is uniquely situated, with steps accessible from both the foyer and the kitchen, converging on the second level. Upstairs, you’ll find four spacious bedrooms and three full bathrooms. The grand primary bedroom features angled ceilings, a built-in entertainment system, a sitting room or office, and an en suite bathroom with his-and-hers sinks and a spa tub. Another one of the bedrooms has its own private bathroom, offering added comfort for guests or family members. The remaining bedrooms are generously sized with ample closet space and share easy access to the third full bath on this level. The basement is every family’s dream, complete with a full wet bar, built-ins, and necessary appliances—ideal for entertaining. It also includes an additional bedroom and a full bathroom, perfect for guests. Outside, the backyard is a true oasis with a full paver patio and a gated pool. This home sits on 1.14 acres in the heart of Mullica Hill, close to highways, shopping, schools, and more. You do NOT want to miss out on this beautiful property—schedule your showing today!
Contact an agent
Home facts
- Year built:2002
- Listing ID #:NJGL2059152
- Added:95 day(s) ago
- Updated:September 29, 2025 at 07:35 AM
Rooms and interior
- Bedrooms:4
- Total bathrooms:5
- Full bathrooms:4
- Half bathrooms:1
- Living area:4,656 sq. ft.
Heating and cooling
- Cooling:Central A/C
- Heating:90% Forced Air, Natural Gas
Structure and exterior
- Year built:2002
- Building area:4,656 sq. ft.
- Lot area:1.14 Acres
Schools
- High school:CLEARVIEW REGIONAL H.S.
- Middle school:CLEARVIEW REGIONAL M.S.
- Elementary school:PLEASANT VALLEY SCHOOL
Utilities
- Water:Public
- Sewer:Private Sewer
Finances and disclosures
- Price:$945,000
- Price per sq. ft.:$202.96
- Tax amount:$18,183 (2024)
New listings near 208 Hickory Ln
- Coming Soon
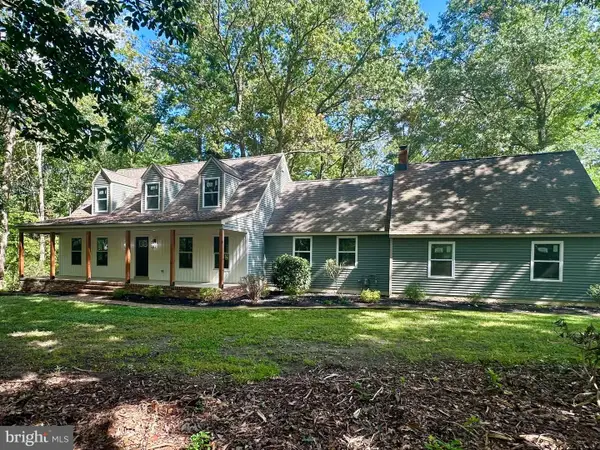 $784,999Coming Soon4 beds 3 baths
$784,999Coming Soon4 beds 3 baths110 Foxford Ln, MULLICA HILL, NJ 08062
MLS# NJGL2064610Listed by: KELLER WILLIAMS REALTY - WASHINGTON TOWNSHIP - New
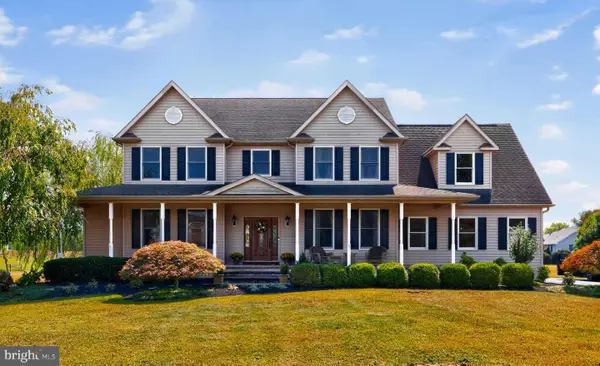 $715,000Active4 beds 4 baths2,946 sq. ft.
$715,000Active4 beds 4 baths2,946 sq. ft.105 Cedar Grove Rd, MULLICA HILL, NJ 08062
MLS# NJGL2064472Listed by: EXP REALTY, LLC - New
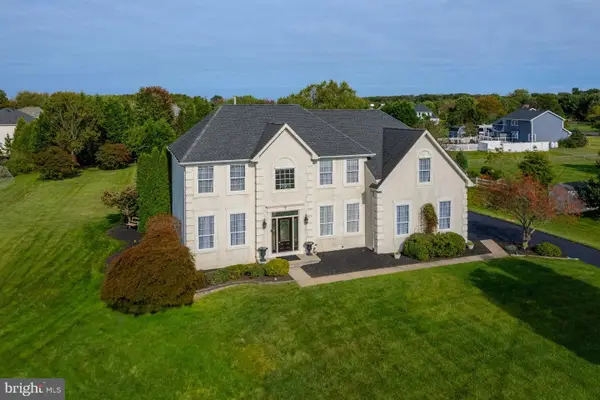 $639,900Active4 beds 3 baths3,219 sq. ft.
$639,900Active4 beds 3 baths3,219 sq. ft.7 Eagle Dr, MULLICA HILL, NJ 08062
MLS# NJGL2062544Listed by: BHHS FOX & ROACH-MULLICA HILL SOUTH 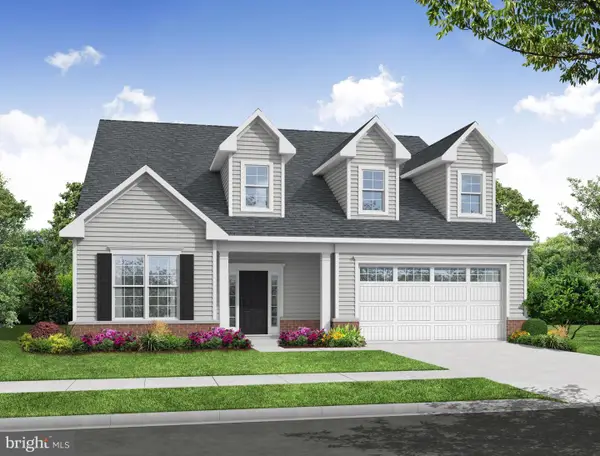 $640,600Pending3 beds 3 baths2,517 sq. ft.
$640,600Pending3 beds 3 baths2,517 sq. ft.27 Messina Loop, MULLICA HILL, NJ 08062
MLS# NJGL2064522Listed by: CENTURY 21 ALLIANCE-MEDFORD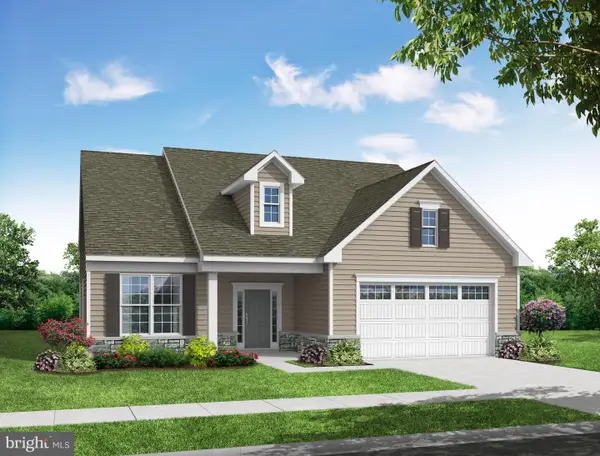 $615,850Pending2 beds 2 baths2,025 sq. ft.
$615,850Pending2 beds 2 baths2,025 sq. ft.14 Messina Loop, MULLICA HILL, NJ 08062
MLS# NJGL2064524Listed by: CENTURY 21 ALLIANCE-MEDFORD- New
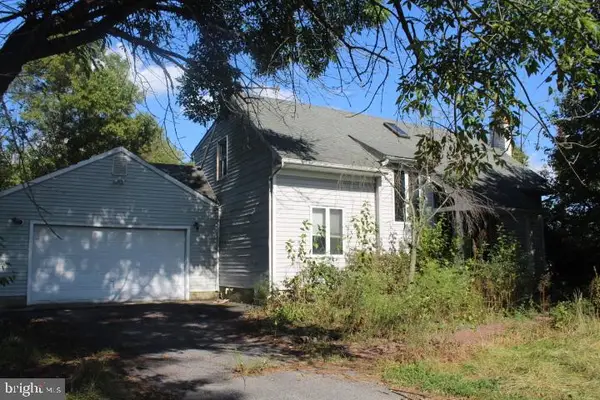 $312,000Active4 beds 2 baths1,847 sq. ft.
$312,000Active4 beds 2 baths1,847 sq. ft.490 Franklinville Rd, MULLICA HILL, NJ 08062
MLS# NJGL2064452Listed by: RE/MAX ONE REALTY 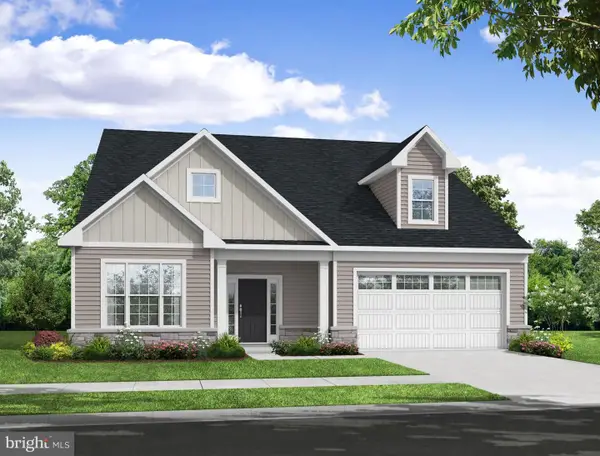 $693,290Pending3 beds 3 baths2,985 sq. ft.
$693,290Pending3 beds 3 baths2,985 sq. ft.19 Messina Loop, MULLICA HILL, NJ 08062
MLS# NJGL2064396Listed by: CENTURY 21 ALLIANCE-MEDFORD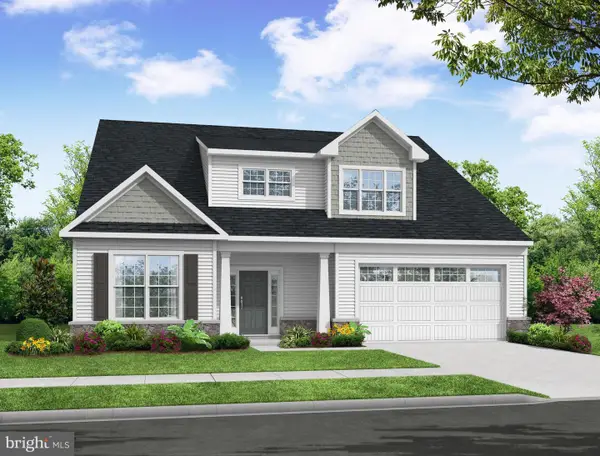 $737,040Pending3 beds 3 baths2,864 sq. ft.
$737,040Pending3 beds 3 baths2,864 sq. ft.23 Messina Loop, MULLICA HILL, NJ 08062
MLS# NJGL2064400Listed by: CENTURY 21 ALLIANCE-MEDFORD- Coming SoonOpen Sun, 11am to 1pm
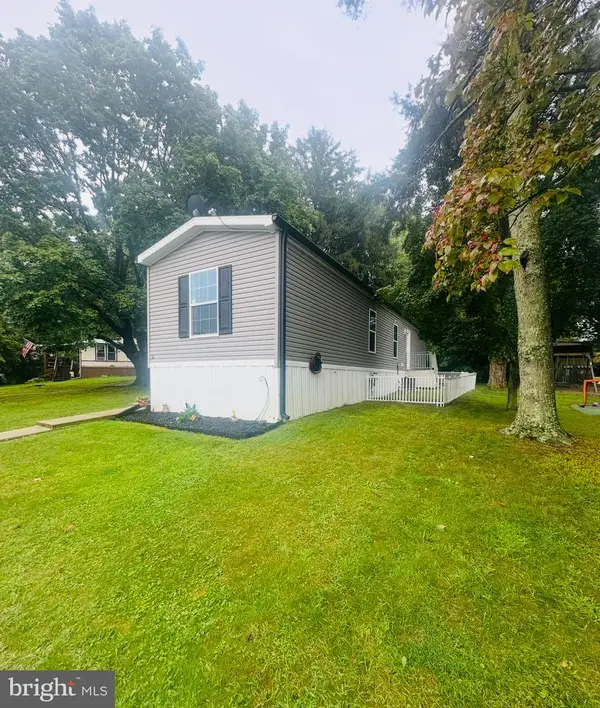 $100,000Coming Soon2 beds 2 baths
$100,000Coming Soon2 beds 2 baths31 Maple Ave, MULLICA HILL, NJ 08062
MLS# NJGL2064398Listed by: EXP REALTY, LLC 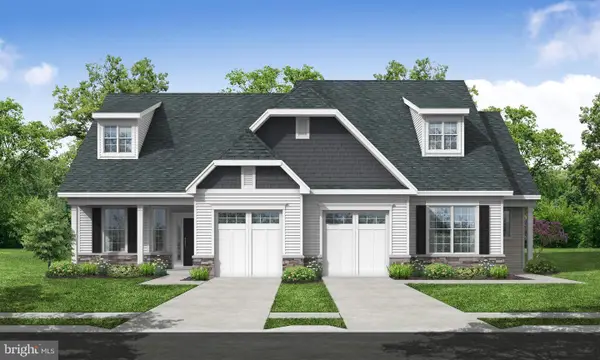 $518,320Pending3 beds 3 baths1,869 sq. ft.
$518,320Pending3 beds 3 baths1,869 sq. ft.53 Redkist Dr, MULLICA HILL, NJ 08062
MLS# NJGL2064390Listed by: CENTURY 21 ALLIANCE-MEDFORD
