30 Woodduck Dr, Mullica Hill, NJ 08062
Local realty services provided by:ERA Central Realty Group
Listed by: jane m. hoffman
Office: jane hoffman realty, llc.
MLS#:NJGL2059570
Source:BRIGHTMLS
Price summary
- Price:$563,000
- Price per sq. ft.:$304.98
- Monthly HOA dues:$20.83
About this home
Fully Updated Home in Clearview School District – A Must-See!
Prepare to be delighted the moment you step into this stunning, fully updated home located in the highly sought-after Clearview School District. From the moment you arrive, the inviting front porch welcomes you into a space that stands out from anything else in Willowbrook. Inside, you’ll immediately notice the open floor plan—designed to impress and perfect for modern living.
Gleaming hardwood floors flow throughout much of the home, complemented by ceramic tile in the kitchen and engineered hardwood floors in the bedrooms. The kitchen itself is a showstopper, featuring beautiful cabinetry, sleek stainless steel appliances, and elegant countertops. The eat-in area is enhanced by custom built-in cabinetry and a beautiful transom window that floods the space with natural light and showcases the cathedral ceiling.
Step through stunning beveled glass doors into a cozy living room featuring a beautiful gas fireplace, perfect for effortless warmth and ambiance on cool evenings. A welcoming sitting area serves as the ideal transition to the serene outdoor space. A tastefully updated powder room completes the main level.
Upstairs, the primary suite offers everything on your list: a luxurious en-suite bath, engineered wood flooring, and spacious walk-in closets. Each bedroom boasts the same gorgeous engineered wood flooring and is filled with natural light.
Downstairs, you'll find a fully finished basement that adds valuable living space ideal for a home theater, game room, work out area, or extra guest accommodations.
Step outside, the fully fenced and impeccably landscaped yard offers a lush, serene setting with mature plantings and thoughtful design with a dedicated outdoor entertaining area—ideal for gatherings or quiet evenings under the stars. Conveniently located near Rt 55, Rt 295, Turnpike, Philadelphia, and Delaware, this home offers the perfect combination of style, comfort, and location.
Don’t wait—schedule your private tour today!
Contact an agent
Home facts
- Year built:1992
- Listing ID #:NJGL2059570
- Added:128 day(s) ago
- Updated:November 13, 2025 at 09:13 AM
Rooms and interior
- Bedrooms:3
- Total bathrooms:3
- Full bathrooms:2
- Half bathrooms:1
- Living area:1,846 sq. ft.
Heating and cooling
- Cooling:Central A/C
- Heating:Forced Air, Natural Gas
Structure and exterior
- Roof:Pitched, Shingle
- Year built:1992
- Building area:1,846 sq. ft.
Schools
- High school:CLEARVIEW REGIONAL
- Middle school:CLEARVIEW REGIONAL M.S.
Utilities
- Water:Public
- Sewer:Public Sewer
Finances and disclosures
- Price:$563,000
- Price per sq. ft.:$304.98
- Tax amount:$9,535 (2024)
New listings near 30 Woodduck Dr
- Open Sun, 12 to 2pmNew
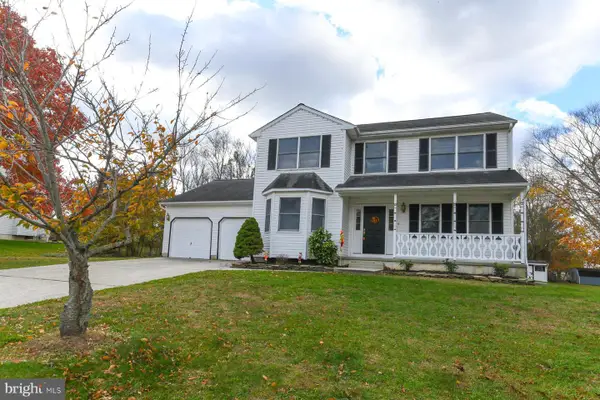 $550,000Active4 beds 3 baths2,128 sq. ft.
$550,000Active4 beds 3 baths2,128 sq. ft.308 Snowgoose Ln, MULLICA HILL, NJ 08062
MLS# NJGL2066416Listed by: HOME AND HEART REALTY - New
 $579,900Active4 beds 3 baths2,160 sq. ft.
$579,900Active4 beds 3 baths2,160 sq. ft.801 Eldridges Hill Rd, MULLICA HILL, NJ 08062
MLS# NJGL2066202Listed by: HOMESMART FIRST ADVANTAGE REALTY - New
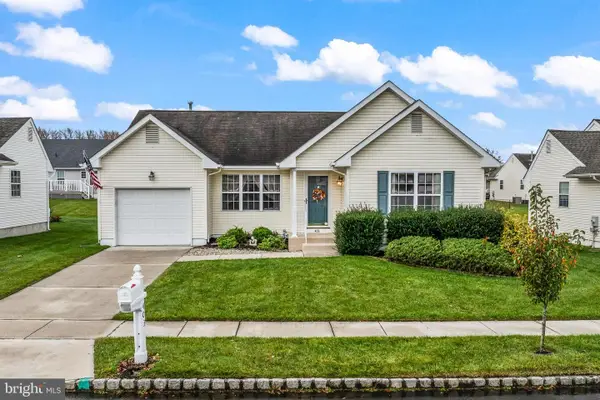 $375,000Active2 beds 2 baths1,732 sq. ft.
$375,000Active2 beds 2 baths1,732 sq. ft.403 Woodruff Trl, MULLICA HILL, NJ 08062
MLS# NJGL2066280Listed by: EXP REALTY, LLC - New
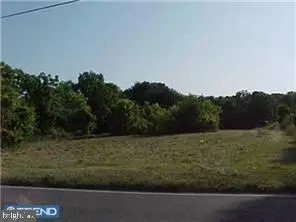 $250,000Active2.89 Acres
$250,000Active2.89 AcresL22 Swedesboro Rd, MULLICA HILL, NJ 08062
MLS# NJGL2066274Listed by: HOME AND HEART REALTY - New
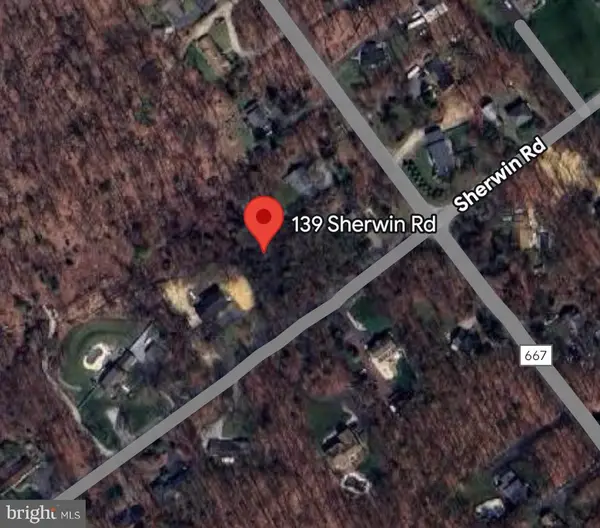 $50,000Active0.96 Acres
$50,000Active0.96 Acres139 Sherwin Rd, MULLICA HILL, NJ 08062
MLS# NJGL2066278Listed by: HOF REALTY - New
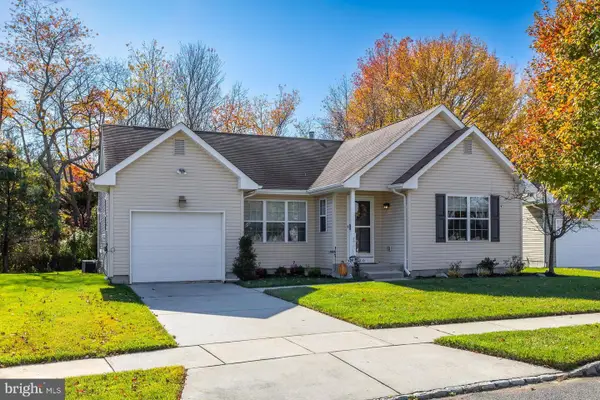 $374,900Active2 beds 2 baths1,372 sq. ft.
$374,900Active2 beds 2 baths1,372 sq. ft.730 Chickory Trl, MULLICA HILL, NJ 08062
MLS# NJGL2066082Listed by: BHHS FOX & ROACH-MULLICA HILL SOUTH - New
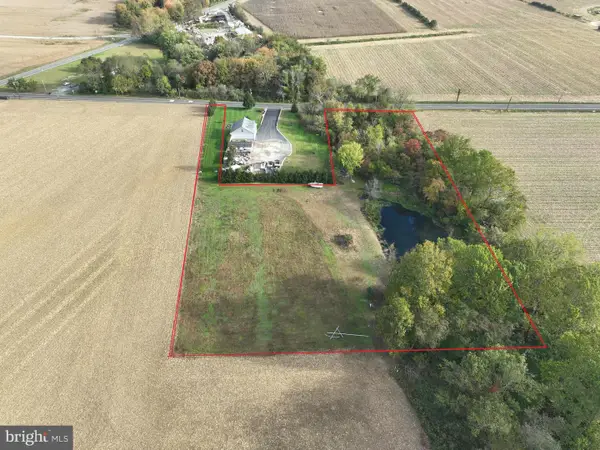 $532,450Active4.63 Acres
$532,450Active4.63 AcresHarrisonville Rd, MULLICA HILL, NJ 08062
MLS# NJGL2065976Listed by: EXP REALTY, LLC - New
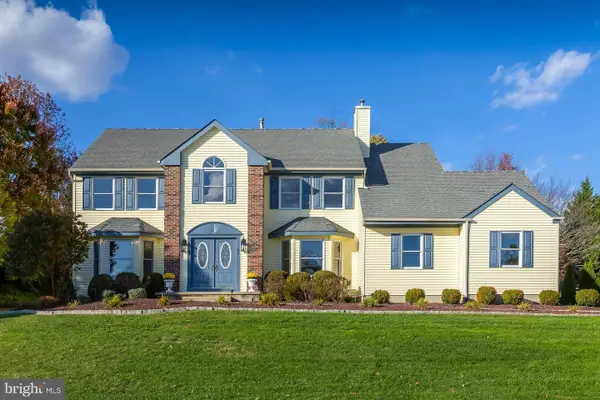 $650,000Active4 beds 3 baths3,784 sq. ft.
$650,000Active4 beds 3 baths3,784 sq. ft.22 Orchard Dr, MULLICA HILL, NJ 08062
MLS# NJGL2065902Listed by: BHHS FOX & ROACH-MULLICA HILL SOUTH  $2,000,000Active26.15 Acres
$2,000,000Active26.15 Acres305 Fislerville Rd, MULLICA HILL, NJ 08062
MLS# NJGL2065876Listed by: NANCY KOWALIK REAL ESTATE GROUP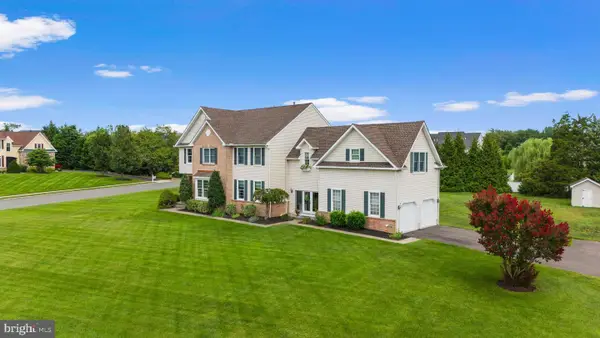 $999,999Active4 beds 4 baths3,399 sq. ft.
$999,999Active4 beds 4 baths3,399 sq. ft.220 Hickory Ln, MULLICA HILL, NJ 08062
MLS# NJGL2062712Listed by: TEALESTATE LLC
