420 Timber Ln, Mullica Hill, NJ 08062
Local realty services provided by:ERA Byrne Realty
420 Timber Ln,Mullica Hill, NJ 08062
$1,499,000
- 5 Beds
- 5 Baths
- 7,350 sq. ft.
- Single family
- Pending
Listed by:joseph p penzone
Office:penzone realty
MLS#:NJGL2056334
Source:BRIGHTMLS
Price summary
- Price:$1,499,000
- Price per sq. ft.:$203.95
- Monthly HOA dues:$62.5
About this home
Stunning custom estate on a private wooded cul-de-sac in Mullica Hill, offering over 7,000 sq. ft. of luxury living! Featuring 5,185 sq. ft. above grade and a finished 2,000+ sq. ft. walk-out basement, this home is filled with high-end finishes including bamboo hardwood flooring, custom trim, and 9-ft ceilings. The chef’s kitchen boasts Sub-Zero appliances, a commercial-grade cooktop, granite counters, and an oversized island. A main floor guest suite adds flexibility, while upstairs you'll find a luxurious primary suite with heated bath floors, a second en-suite bedroom, and two additional bedrooms with a Jack-and-Jill bath and adjoining playroom.
The finished basement includes a gym, game room, media area, bar with dual Sub-Zero beverage centers, and a climate-controlled wine room with 1,200+ bottle capacity. Enjoy outdoor living with an expansive patio, direct gas fire pit and grill, professional landscaping, oversized garage doors, generator, security system, full house wired audio system and ethernet wiring.
Contact an agent
Home facts
- Year built:2006
- Listing ID #:NJGL2056334
- Added:156 day(s) ago
- Updated:September 29, 2025 at 07:35 AM
Rooms and interior
- Bedrooms:5
- Total bathrooms:5
- Full bathrooms:4
- Half bathrooms:1
- Living area:7,350 sq. ft.
Heating and cooling
- Cooling:Central A/C
- Heating:Forced Air, Natural Gas
Structure and exterior
- Roof:Architectural Shingle, Asphalt, Pitched
- Year built:2006
- Building area:7,350 sq. ft.
- Lot area:1.53 Acres
Schools
- High school:CLEARVIEW REGIONAL H.S.
- Middle school:CLEARVIEW REGIONAL M.S.
- Elementary school:HARRISON TOWNSHIP E.S.
Utilities
- Water:Public
- Sewer:On Site Septic
Finances and disclosures
- Price:$1,499,000
- Price per sq. ft.:$203.95
- Tax amount:$27,049 (2024)
New listings near 420 Timber Ln
- Coming Soon
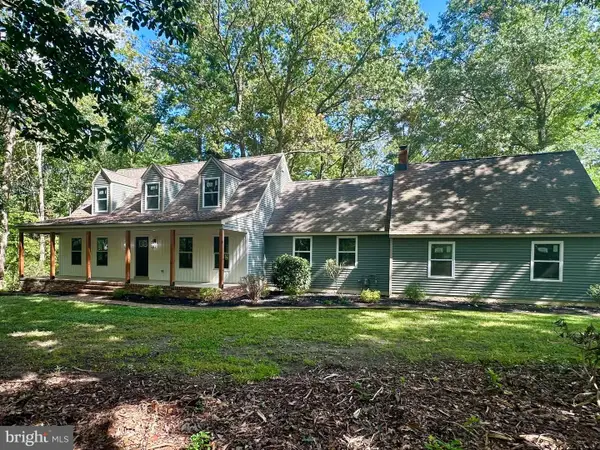 $784,999Coming Soon4 beds 3 baths
$784,999Coming Soon4 beds 3 baths110 Foxford Ln, MULLICA HILL, NJ 08062
MLS# NJGL2064610Listed by: KELLER WILLIAMS REALTY - WASHINGTON TOWNSHIP - New
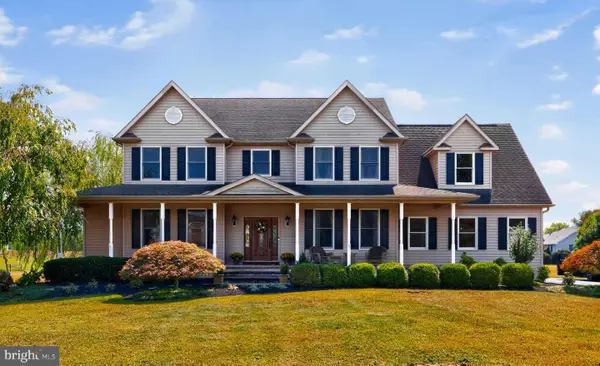 $715,000Active4 beds 4 baths2,946 sq. ft.
$715,000Active4 beds 4 baths2,946 sq. ft.105 Cedar Grove Rd, MULLICA HILL, NJ 08062
MLS# NJGL2064472Listed by: EXP REALTY, LLC - New
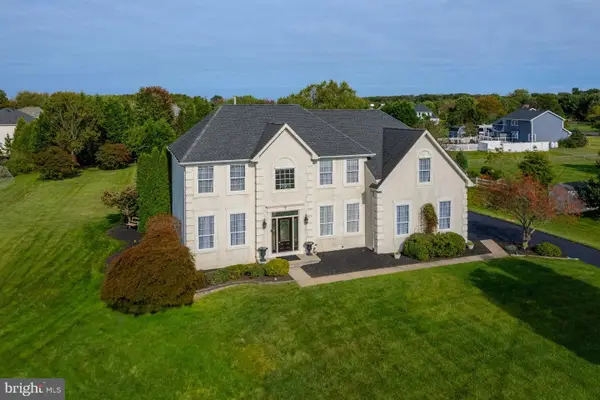 $639,900Active4 beds 3 baths3,219 sq. ft.
$639,900Active4 beds 3 baths3,219 sq. ft.7 Eagle Dr, MULLICA HILL, NJ 08062
MLS# NJGL2062544Listed by: BHHS FOX & ROACH-MULLICA HILL SOUTH 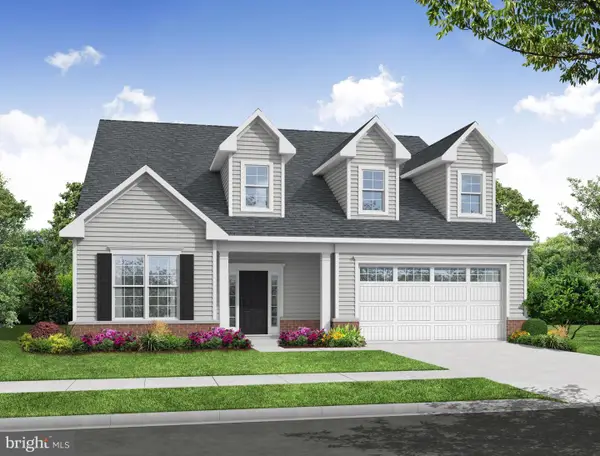 $640,600Pending3 beds 3 baths2,517 sq. ft.
$640,600Pending3 beds 3 baths2,517 sq. ft.27 Messina Loop, MULLICA HILL, NJ 08062
MLS# NJGL2064522Listed by: CENTURY 21 ALLIANCE-MEDFORD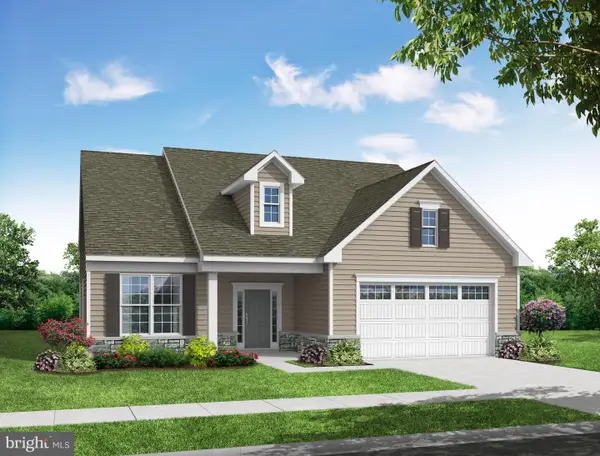 $615,850Pending2 beds 2 baths2,025 sq. ft.
$615,850Pending2 beds 2 baths2,025 sq. ft.14 Messina Loop, MULLICA HILL, NJ 08062
MLS# NJGL2064524Listed by: CENTURY 21 ALLIANCE-MEDFORD- New
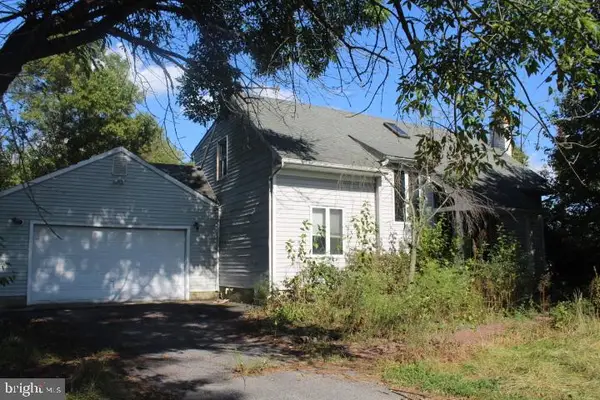 $312,000Active4 beds 2 baths1,847 sq. ft.
$312,000Active4 beds 2 baths1,847 sq. ft.490 Franklinville Rd, MULLICA HILL, NJ 08062
MLS# NJGL2064452Listed by: RE/MAX ONE REALTY 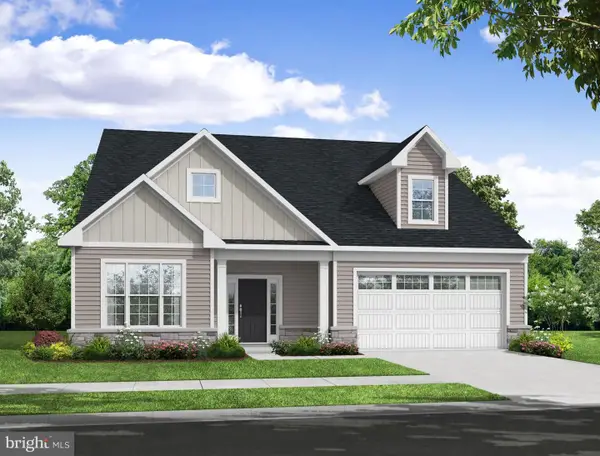 $693,290Pending3 beds 3 baths2,985 sq. ft.
$693,290Pending3 beds 3 baths2,985 sq. ft.19 Messina Loop, MULLICA HILL, NJ 08062
MLS# NJGL2064396Listed by: CENTURY 21 ALLIANCE-MEDFORD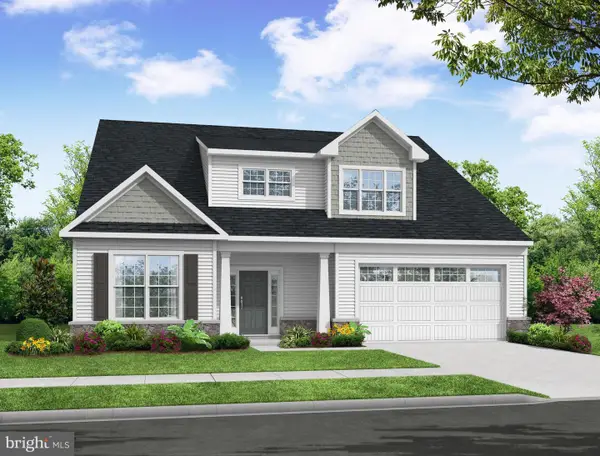 $737,040Pending3 beds 3 baths2,864 sq. ft.
$737,040Pending3 beds 3 baths2,864 sq. ft.23 Messina Loop, MULLICA HILL, NJ 08062
MLS# NJGL2064400Listed by: CENTURY 21 ALLIANCE-MEDFORD- Coming SoonOpen Sun, 11am to 1pm
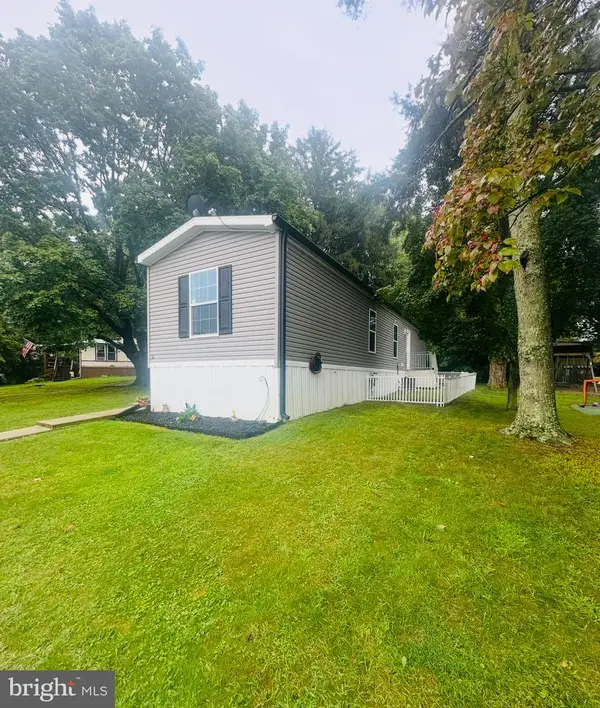 $100,000Coming Soon2 beds 2 baths
$100,000Coming Soon2 beds 2 baths31 Maple Ave, MULLICA HILL, NJ 08062
MLS# NJGL2064398Listed by: EXP REALTY, LLC 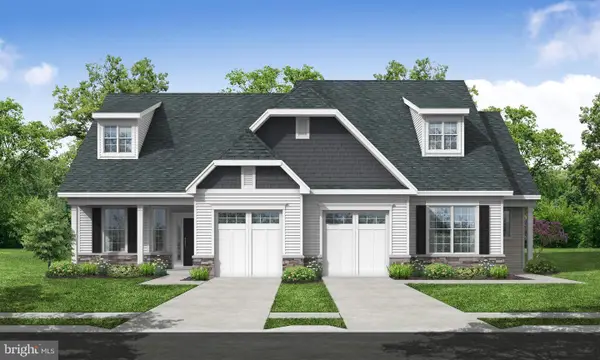 $518,320Pending3 beds 3 baths1,869 sq. ft.
$518,320Pending3 beds 3 baths1,869 sq. ft.53 Redkist Dr, MULLICA HILL, NJ 08062
MLS# NJGL2064390Listed by: CENTURY 21 ALLIANCE-MEDFORD
