52 Temple Ct, Pennington, NJ 08534
Local realty services provided by:Mountain Realty ERA Powered
52 Temple Ct,Pennington, NJ 08534
$649,900
- 3 Beds
- 2 Baths
- 1,984 sq. ft.
- Single family
- Active
Listed by:sue fowler
Office:re/max of princeton
MLS#:NJME2065814
Source:BRIGHTMLS
Price summary
- Price:$649,900
- Price per sq. ft.:$327.57
- Monthly HOA dues:$250
About this home
Four Seasons at Brandon Farms , customized & expanded Elm model ready for it's new owner! Four Seasons is an Active Adult Community (55+) located in Hopewell Township, Mercer County New Jersey, within minutes to the towns of Pennington and Princeton, shopping, restaurants and easily accessible to all forms of major transportation, including train stations and airports. This home, with vinyl and brick exterior and covered front entryway, features a manicured lawn with mature landscaping, rear Pavers patio with a newer retractable awning, a two-car garage, with automatic openers & loft storage and interior access. The covered front entryway features a full view storm door and opens into the combination, bright and sunny, Living/ Dining Room combination with toned walls with perimeter floor and ceiling moldings. The main entry hall features a Porcelain tiled floor, coat closet and a recessed, mirrored accent nook with accent lighting that leads way to the eat-in kitchen. There are nine-foot ceilings, creating volume, crown & floor moldings, new vinyl wood-look floor planking throughout most of this home. The spacious eat-in kitchen boasts a porcelain tiled floor, forty-two inch light wood, toned cabinets with pull out shelving, accent hardware, Corian counters with built-in sink, pull out faucet, all appliances, including a self-clean stove, built-in microwave, dishwasher and a new side by side refrigerator. This kitchen features ample space for a sideboard buffet and more! The adjoining family room is light and bright and features a gas fireplace with marble surround, mantle and accent lighting and leads way to the windowed sunroom and rear yard/patio access. The back hallway features an over-sized closet with sliding doors, the main bath with tub/shower with accent tile work, vanity with marbleized counter/sink and decorative light fixture. There are pull down stairs to the attic and there is laundry room access. The primary bedroom suite is complete with a large walk-in closet and private bathroom. The primary bathroom features a shower stall with built-in seat, a double vanity with accent counter/sinks and ceramic tile floor. The second bedroom features toned walls & ample closet storage. Bedroom three/den boasts built-in bookshelves, ceiling fan with light and a double closet. The laundry room is complete with a washer and dryer, built-in cabinets, water heater closet and garage access. HVAC 2016, roof 2019.
Contact an agent
Home facts
- Year built:1997
- Listing ID #:NJME2065814
- Added:4 day(s) ago
- Updated:September 29, 2025 at 05:37 AM
Rooms and interior
- Bedrooms:3
- Total bathrooms:2
- Full bathrooms:2
- Living area:1,984 sq. ft.
Heating and cooling
- Cooling:Ceiling Fan(s), Central A/C
- Heating:Forced Air, Natural Gas
Structure and exterior
- Roof:Asphalt
- Year built:1997
- Building area:1,984 sq. ft.
- Lot area:0.17 Acres
Schools
- High school:HOVAL REG
- Middle school:TIMBERLANE M.S.
- Elementary school:STONY BROOK E.S.
Utilities
- Water:Public
- Sewer:Public Sewer
Finances and disclosures
- Price:$649,900
- Price per sq. ft.:$327.57
- Tax amount:$10,502 (2024)
New listings near 52 Temple Ct
- Coming Soon
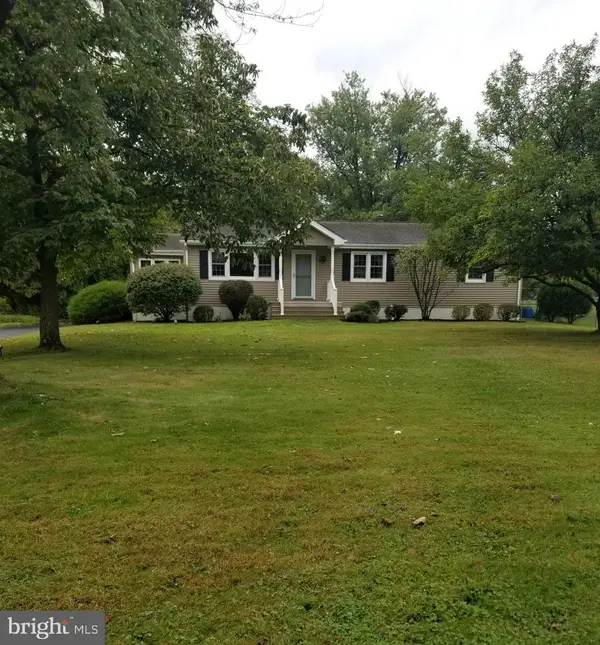 $575,000Coming Soon3 beds 2 baths
$575,000Coming Soon3 beds 2 baths1407 Trenton Harbourton Rd, PENNINGTON, NJ 08534
MLS# NJME2065894Listed by: BHHS FOX & ROACH - ROBBINSVILLE - New
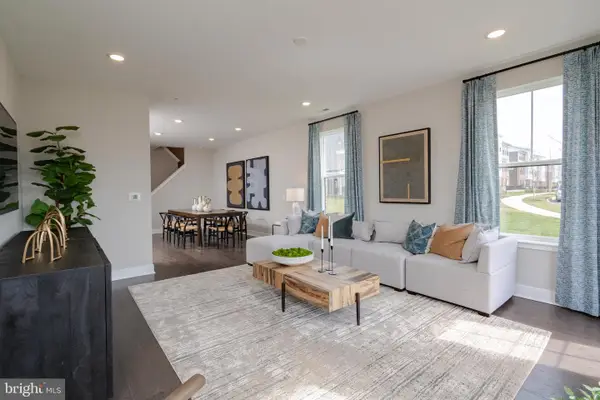 $471,415Active2 beds 2 baths1,300 sq. ft.
$471,415Active2 beds 2 baths1,300 sq. ft.116 Leona Stewart Ln, PENNINGTON, NJ 08534
MLS# NJME2065916Listed by: LENNAR SALES CORP NEW JERSEY - Open Sun, 12 to 2pmNew
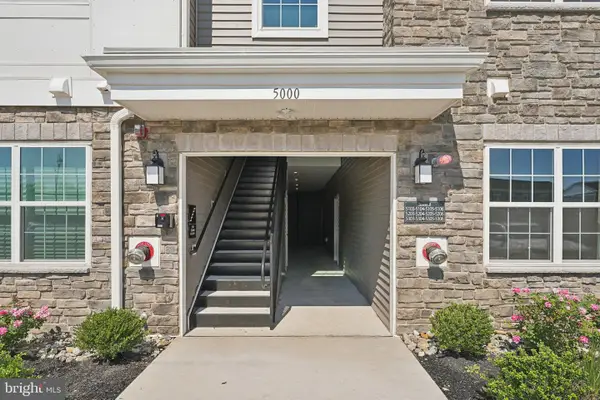 $449,900Active2 beds 2 baths1,266 sq. ft.
$449,900Active2 beds 2 baths1,266 sq. ft.5104 Mary Ashby Way, PENNINGTON, NJ 08534
MLS# NJME2065550Listed by: CALLAWAY HENDERSON SOTHEBY'S INT'L-PRINCETON - New
 $775,000Active4 beds 3 baths2,000 sq. ft.
$775,000Active4 beds 3 baths2,000 sq. ft.4 Carey St, PENNINGTON, NJ 08534
MLS# NJME2065606Listed by: CORCORAN SAWYER SMITH  $680,000Active3 beds 3 baths2,330 sq. ft.
$680,000Active3 beds 3 baths2,330 sq. ft.1 Cannon Dr, PENNINGTON, NJ 08534
MLS# NJME2065314Listed by: BHHS FOX & ROACH - PRINCETON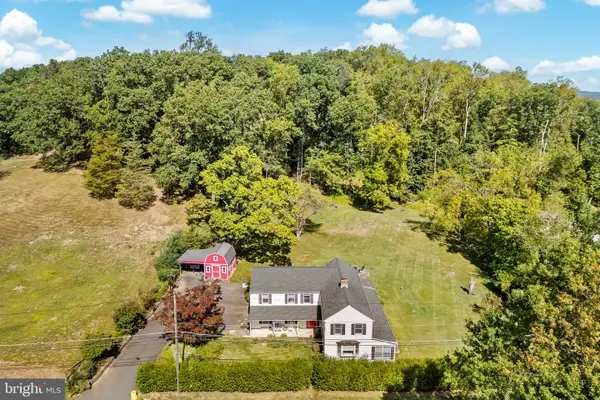 $849,900Active4 beds 3 baths2,861 sq. ft.
$849,900Active4 beds 3 baths2,861 sq. ft.72 Poor Farm Rd, PENNINGTON, NJ 08534
MLS# NJME2065298Listed by: REAL BROKER, LLC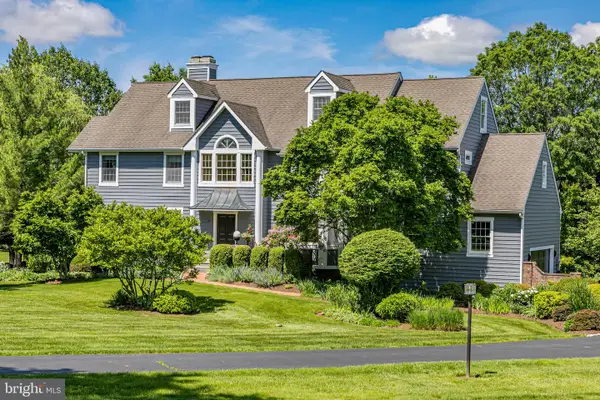 $1,200,000Active4 beds 3 baths
$1,200,000Active4 beds 3 baths5 Shara Ln, PENNINGTON, NJ 08534
MLS# NJME2065402Listed by: CALLAWAY HENDERSON SOTHEBY'S INT'L-PRINCETON $535,000Pending4 beds 2 baths1,992 sq. ft.
$535,000Pending4 beds 2 baths1,992 sq. ft.2633 Pennington Rd, PENNINGTON, NJ 08534
MLS# NJME2065384Listed by: BHHS FOX & ROACH - PRINCETON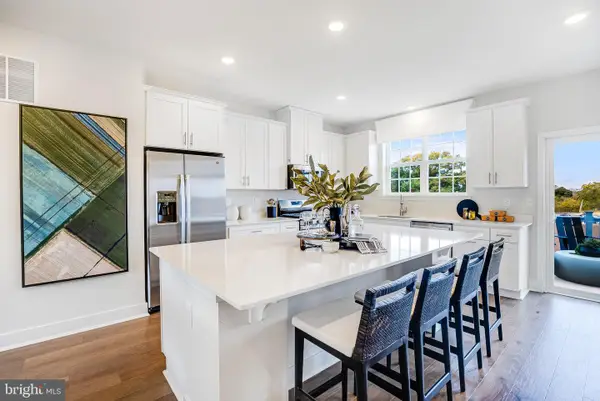 $714,640Active3 beds 4 baths2,450 sq. ft.
$714,640Active3 beds 4 baths2,450 sq. ft.119 Fred Clark Dr, PENNINGTON, NJ 08534
MLS# NJME2065038Listed by: LENNAR SALES CORP NEW JERSEY
