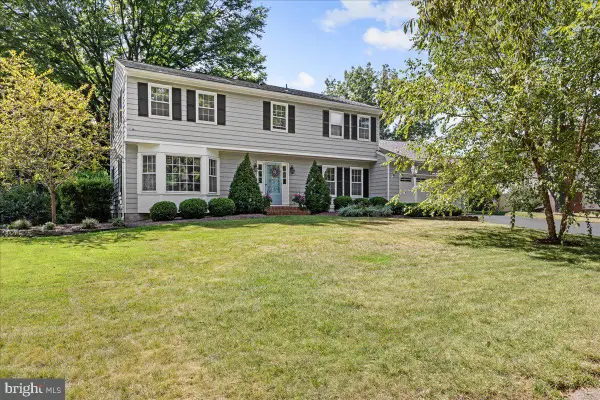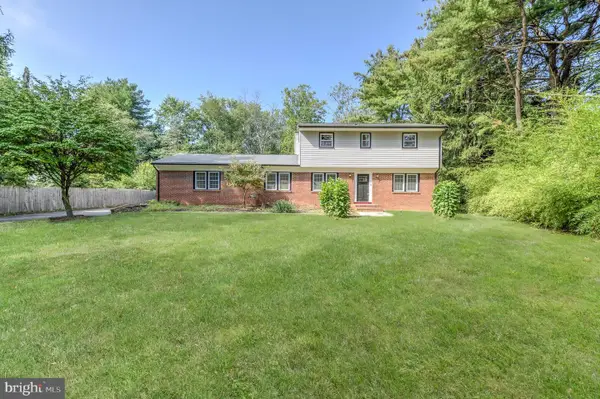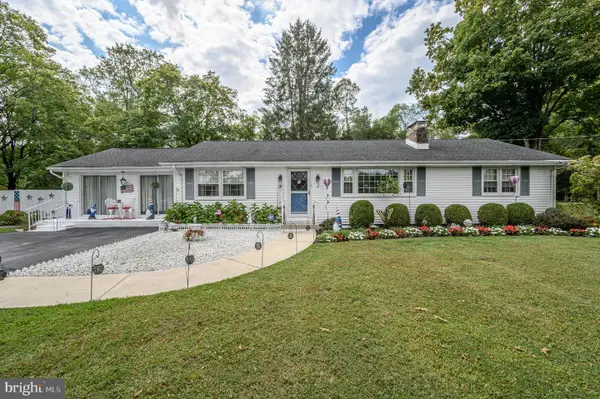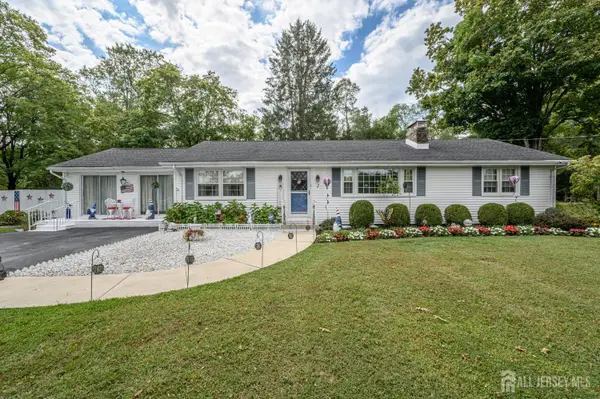1 Dey Farm Rd, Princeton Junction, NJ 08550
Local realty services provided by:ERA OakCrest Realty, Inc.
1 Dey Farm Rd,Princeton Junction, NJ 08550
$3,750,000
- 5 Beds
- 10 Baths
- 11,226 sq. ft.
- Single family
- Active
Listed by:kathryn baxter
Office:callaway henderson sotheby's int'l-princeton
MLS#:NJME2058312
Source:BRIGHTMLS
Price summary
- Price:$3,750,000
- Price per sq. ft.:$334.05
- Monthly HOA dues:$125
About this home
This elegant, luxurious East-facing home is one-of-a-kind. Custom built, every detail has been thoughtfully considered and selected including a main floor ensuite for friends and family. Set on a picturesque 7.28 acres in Dey Farm Estates, this house spans 11,226 square feet across 5 bedrooms, 7 full and 3 half bathrooms. Guests will be awed and delighted by the expansive floor plan, the impressive bar with modern spiral gas fireplace, and the magnificent entryway featuring a butterfly staircase. An elevator spanning from the finished basement to the rooftop deck makes for easy living. Final touches on this perfect home include a game room and a meditation room/office with telescoping glass doors. The oversized gourmet kitchen is sure to delight even the most discerning chef, with top-of-the-line appliances and a huge walk-in pantry. The house features an indoor saltwater lap pool with spa, heated quarried stone floors and Brazilian cherry wood floors. Other highlights include an oversized homeowner's incredible luxury suite, a separate guest wing, a rooftop deck complete with kitchen and powder room, balconies with amazing views, attached 2 car garage with a second detached 2 car garage, patio and incredible exterior landscaping and fountain. State-of-the-art 6-zone heating and cooling are powered by geothermal technology and a solar field covers the electricity. This home truly has it all. Square footage per West Windsor Township tax assessor.
Contact an agent
Home facts
- Year built:2008
- Listing ID #:NJME2058312
- Added:165 day(s) ago
- Updated:October 06, 2025 at 01:37 PM
Rooms and interior
- Bedrooms:5
- Total bathrooms:10
- Full bathrooms:7
- Half bathrooms:3
- Living area:11,226 sq. ft.
Heating and cooling
- Cooling:Central A/C
- Heating:Forced Air, Natural Gas
Structure and exterior
- Roof:Asphalt
- Year built:2008
- Building area:11,226 sq. ft.
- Lot area:7.28 Acres
Schools
- High school:HIGH SCHOOL NORTH
- Middle school:COMMUNITY
- Elementary school:MAURICE HAWK
Utilities
- Water:Public
- Sewer:On Site Septic
Finances and disclosures
- Price:$3,750,000
- Price per sq. ft.:$334.05
- Tax amount:$60,107 (2024)
New listings near 1 Dey Farm Rd
- New
 $1,500,000Active4 beds 3 baths3,919 sq. ft.
$1,500,000Active4 beds 3 baths3,919 sq. ft.18 Newport Dr, PRINCETON JUNCTION, NJ 08550
MLS# NJME2064864Listed by: KELLER WILLIAMS PREMIER - New
 $679,000Active2 beds 3 baths2,377 sq. ft.
$679,000Active2 beds 3 baths2,377 sq. ft.75 Honeyflower La, PRINCETON JUNCTION, NJ 08550
MLS# NJME2062716Listed by: KELLER WILLIAMS PREMIER - New
 $1,175,000Active5 beds 3 baths2,596 sq. ft.
$1,175,000Active5 beds 3 baths2,596 sq. ft.237 Varsity Ave, PRINCETON, NJ 08540
MLS# NJME2066132Listed by: CENTURY 21 ABRAMS & ASSOCIATES, INC. - New
 $1,050,000Active4 beds 3 baths2,624 sq. ft.
$1,050,000Active4 beds 3 baths2,624 sq. ft.20 Berkshire Dr, PRINCETON JUNCTION, NJ 08550
MLS# NJME2064716Listed by: COLDWELL BANKER RESIDENTIAL BROKERAGE-PRINCETON JCT - New
 $929,000Active5 beds 4 baths2,480 sq. ft.
$929,000Active5 beds 4 baths2,480 sq. ft.90 Princeton Hightstown Rd, PRINCETON JUNCTION, NJ 08550
MLS# NJME2065970Listed by: REALTY MARK CENTRAL, LLC - New
 $675,000Active3 beds 2 baths1,648 sq. ft.
$675,000Active3 beds 2 baths1,648 sq. ft.2 Joanne St, PRINCETON JUNCTION, NJ 08550
MLS# NJME2065532Listed by: RE/MAX 1ST ADVANTAGE - New
 $675,000Active3 beds 2 baths1,648 sq. ft.
$675,000Active3 beds 2 baths1,648 sq. ft.-2 Joanne Street, West Windsor, NJ 08550
MLS# 2604405RListed by: RE/MAX 1ST ADVANTAGE  $485,000Active2 beds 1 baths897 sq. ft.
$485,000Active2 beds 1 baths897 sq. ft.951 Alexander Rd, PRINCETON JUNCTION, NJ 08550
MLS# NJME2064958Listed by: BHHS FOX & ROACH - ROBBINSVILLE $400,000Pending2 beds 1 baths816 sq. ft.
$400,000Pending2 beds 1 baths816 sq. ft.24 Fairview Ave, PRINCETON, NJ 08540
MLS# NJME2065628Listed by: KELLER WILLIAMS REALTY EAST MONMOUTH $749,900Pending3 beds 3 baths1,924 sq. ft.
$749,900Pending3 beds 3 baths1,924 sq. ft.39 Normandy Dr, PRINCETON JUNCTION, NJ 08550
MLS# NJME2065616Listed by: KELLER WILLIAMS CORNERSTONE REALTY
