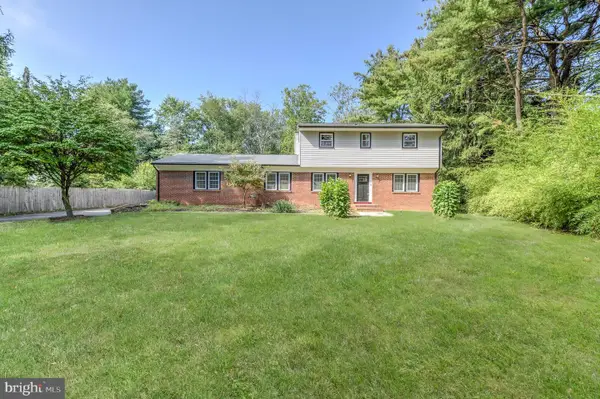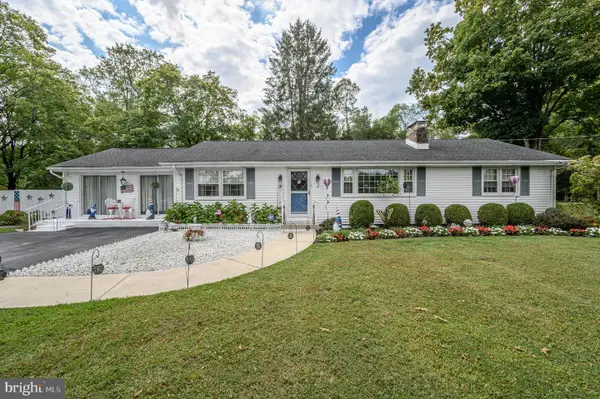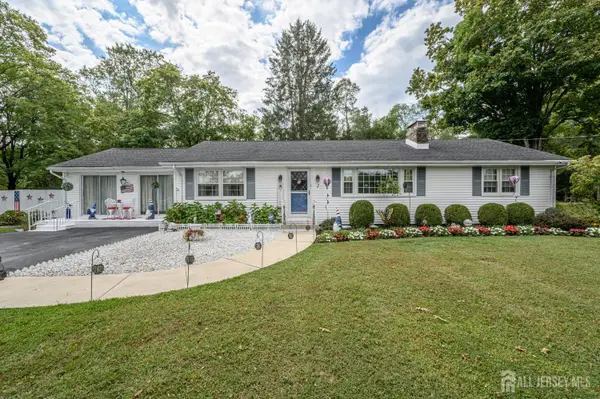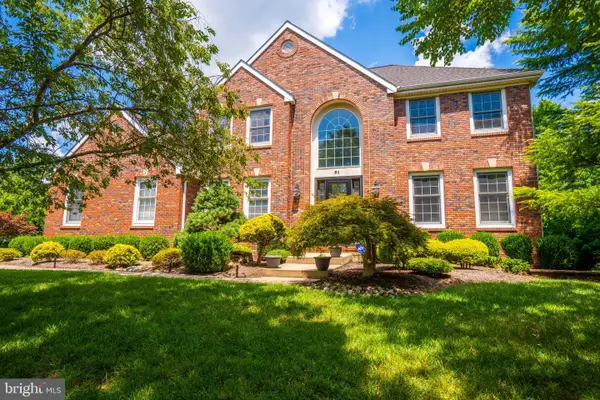39 Normandy Dr, Princeton Junction, NJ 08550
Local realty services provided by:ERA Central Realty Group
39 Normandy Dr,Princeton Junction, NJ 08550
$749,900
- 3 Beds
- 3 Baths
- 1,924 sq. ft.
- Townhouse
- Active
Listed by:ashwani ratta
Office:keller williams cornerstone realty
MLS#:NJME2065616
Source:BRIGHTMLS
Price summary
- Price:$749,900
- Price per sq. ft.:$389.76
- Monthly HOA dues:$309
About this home
***MULTIPLE OFFERS RECEIVED*** HIGHEST AND BEST DUE FRIDAY SEP 26, 12:00PM
Stunning 3-Bedroom, 2.5-Bath Home in Windsor Ponds – Move-In Ready!
Step into this beautifully updated Belmont Model in the highly sought-after Windsor Ponds Community! Sunlit and spacious, this home is perfect for entertaining or relaxing in style.
Highlights:
• Open & Inviting Living Spaces: Family Room with soaring 2-story ceilings, gas fireplace, and powder room; separate Living & Dining Rooms
• Gourmet Kitchen: 42” cabinets, granite countertops, stylish backsplash, and all new appliances (2023)
• Private Outdoor Retreat: Concrete backyard with fenced enclosure, backing to woods for ultimate privacy
• Luxurious Primary Suite: Walk-in closets, private balcony, spa-inspired bath with soaking tub, standing shower, and dual vanity
• Two Additional Bedrooms with shared bath and second-floor laundry
Recent Upgrades (2023–2025):
Nest Thermostat, Ring Doorbell, recessed lighting, new flooring, fresh paint, HVAC, washer/dryer, gas range, carpet, storm doors, water heater and more
Community & Location:
Enjoy clubhouse, playgrounds, tennis courts, outdoor pool, top-rated West Windsor-Plainsboro schools, and quick access to Princeton Junction Train Station, shopping, and major highways
-5 mins to Costco
-7mins to Quaker Bridge Mall
-Less than 10 mins to 10+ major big box and local grocery and convenience stores
-9 mins to train station for commute to City
Move-in ready – don’t miss this one!
Contact an agent
Home facts
- Year built:2002
- Listing ID #:NJME2065616
- Added:9 day(s) ago
- Updated:September 28, 2025 at 02:08 PM
Rooms and interior
- Bedrooms:3
- Total bathrooms:3
- Full bathrooms:2
- Half bathrooms:1
- Living area:1,924 sq. ft.
Heating and cooling
- Cooling:Central A/C
- Heating:Forced Air, Natural Gas
Structure and exterior
- Roof:Shingle
- Year built:2002
- Building area:1,924 sq. ft.
Schools
- High school:HIGH SCHOOL NORTH
- Middle school:COMMUNITY M.S.
- Elementary school:VILLAGE SCHOOL
Utilities
- Water:Public
- Sewer:Public Sewer
Finances and disclosures
- Price:$749,900
- Price per sq. ft.:$389.76
- Tax amount:$12,664 (2024)
New listings near 39 Normandy Dr
- Open Sun, 2 to 5pmNew
 $929,000Active5 beds 4 baths2,480 sq. ft.
$929,000Active5 beds 4 baths2,480 sq. ft.90 Princeton Hightstown Rd, PRINCETON JUNCTION, NJ 08550
MLS# NJME2065970Listed by: REALTY MARK CENTRAL, LLC - Open Sun, 1 to 4pmNew
 $675,000Active3 beds 2 baths1,648 sq. ft.
$675,000Active3 beds 2 baths1,648 sq. ft.2 Joanne St, PRINCETON JUNCTION, NJ 08550
MLS# NJME2065532Listed by: RE/MAX 1ST ADVANTAGE - Open Sun, 1 to 4pmNew
 $675,000Active3 beds 2 baths1,648 sq. ft.
$675,000Active3 beds 2 baths1,648 sq. ft.-2 Joanne Street, West Windsor, NJ 08550
MLS# 2604405RListed by: RE/MAX 1ST ADVANTAGE - Open Sun, 12 to 2pmNew
 $485,000Active2 beds 1 baths897 sq. ft.
$485,000Active2 beds 1 baths897 sq. ft.951 Alexander Rd, PRINCETON JUNCTION, NJ 08550
MLS# NJME2064958Listed by: BHHS FOX & ROACH - ROBBINSVILLE  $400,000Pending2 beds 1 baths816 sq. ft.
$400,000Pending2 beds 1 baths816 sq. ft.24 Fairview Ave, PRINCETON, NJ 08540
MLS# NJME2065628Listed by: KELLER WILLIAMS REALTY EAST MONMOUTH- Open Sun, 1 to 4pmNew
 $850,000Active4 beds 3 baths2,257 sq. ft.
$850,000Active4 beds 3 baths2,257 sq. ft.12 Berkshire Dr, PRINCETON JUNCTION, NJ 08550
MLS# NJME2064008Listed by: BHHS FOX & ROACH - PRINCETON - Open Sun, 1 to 3pmNew
 $1,189,000Active5 beds 3 baths3,057 sq. ft.
$1,189,000Active5 beds 3 baths3,057 sq. ft.31 Windsor Dr, PRINCETON JUNCTION, NJ 08550
MLS# NJME2065154Listed by: BHHS FOX & ROACH - PRINCETON - Open Sun, 1 to 5pmNew
 $1,475,000Active5 beds 4 baths3,067 sq. ft.
$1,475,000Active5 beds 4 baths3,067 sq. ft.31 Sapphire Dr, PRINCETON JUNCTION, NJ 08550
MLS# NJME2065422Listed by: CENTURY 21 ABRAMS & ASSOCIATES, INC. - Open Sun, 2 to 4pm
 $1,245,000Active5 beds 4 baths4,176 sq. ft.
$1,245,000Active5 beds 4 baths4,176 sq. ft.24 Hereford Dr, PRINCETON JUNCTION, NJ 08550
MLS# NJME2065204Listed by: QUEENSTON REALTY, LLC
