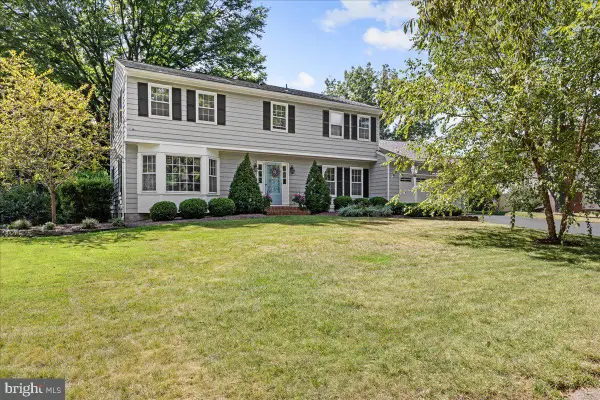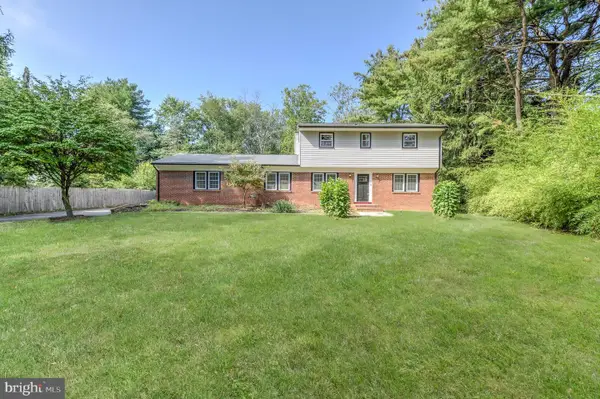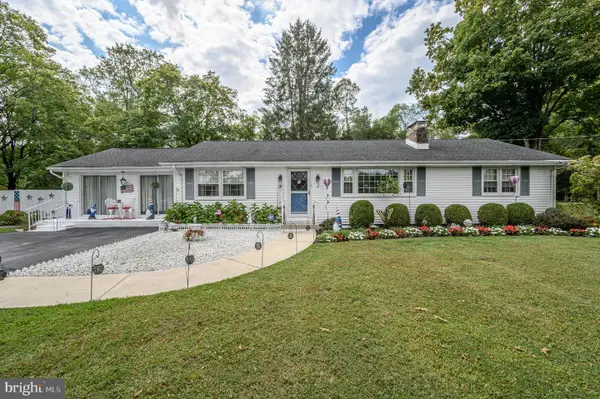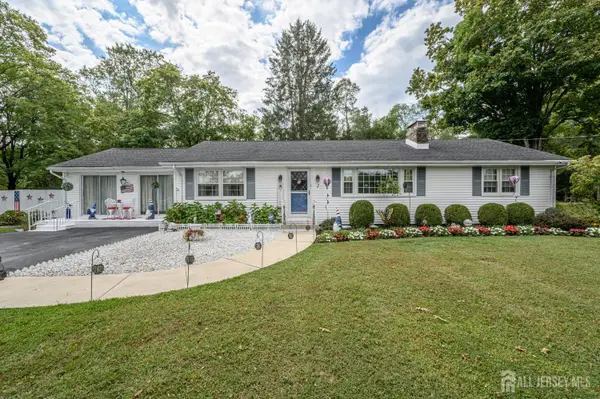103 Marian Dr, Princeton Junction, NJ 08550
Local realty services provided by:ERA Cole Realty
103 Marian Dr,Princeton Junction, NJ 08550
$2,290,000
- 5 Beds
- 5 Baths
- 4,709 sq. ft.
- Single family
- Pending
Listed by:kathryn baxter
Office:callaway henderson sotheby's int'l-princeton
MLS#:NJME2060738
Source:BRIGHTMLS
Price summary
- Price:$2,290,000
- Price per sq. ft.:$486.3
About this home
To capture the level of exceptional quality with pictures or adequately describe the attention to detail at this completely customized and professionally decorated home is impossible. Bespoke touches are everywhere and amenities one might only expect to find at a Beverly Hills estate elevate both the interior and the professionally landscaped grounds to heights never before seen in this area. In 2019, the backyard was transformed into a resort-style oasis with a saltwater gunite pool and a pergola-covered dining patio flanking a full outdoor kitchen, so you can properly host without missing out on any of the fun. A cascading koi pond, hot tub, and fire pit set a tranquil tone when it’s time to wind down. For total outdoor seclusion, retreat to the covered porch accessible from the sunroom. Entertaining indoors is just as lavish with a no-expense-spared kitchen designed by UK-based Clive Christian Interiors. Bespoke cabinetry was finished on-site and topped with Quartzite and leathered soapstone. Appliances by Blue Star, Sub-Zero and Miele include everything from an ice-maker, refrigerator drawers, full-size wine refrigerator, double dishwashers and a bank of ovens. Even the laundry room around the corner is just as finely finished with newer professional appliances and custom cabinets. There are special details to appreciate in all the gathering spaces, especially the two-story family room at the heart of the home, where a remarkably tall mirror draws attention to the gas fireplace. A TV room nearby adjoins a full bath for easy use as first-floor guest accommodations. Four more bedrooms upstairs include one with a dressing room fit for a princess and a comfortable suite, but the most impressive by far is the recently redesigned primary wing, another project that employed the talents of famed Clive Christian Interiors. Paneled walls, mirrored niches and tall windows surround the tub, while designer lighting and mother-of-pearl mosaic tile complete the utterly glamorous look of the bathroom, but that all pales in comparison to the opulence of the dressing room with mechanized tiered storage and illuminated shelves behind glass doors. Another handsome walk-in closet was thoughtfully planned to maximize every inch. The primary bedroom features more artisan-crafted cabinetry that beautifully hides two safes and the television. The basement is a destination unto itself with a mirrored gym, full bath, media lounge, and a full kitchen and bar that includes a wine cellar behind a wrought iron door. Immaculate paver walkways and driveway lead to a 3-car garage. There is so much to experience at this property, where every day is like a vacation and every night is a special occasion, all supported by a whole-home generator. Square footage per West Windsor tax assessor.
Contact an agent
Home facts
- Year built:1999
- Listing ID #:NJME2060738
- Added:108 day(s) ago
- Updated:October 05, 2025 at 07:35 AM
Rooms and interior
- Bedrooms:5
- Total bathrooms:5
- Full bathrooms:5
- Living area:4,709 sq. ft.
Heating and cooling
- Cooling:Central A/C, Zoned
- Heating:Forced Air, Natural Gas, Zoned
Structure and exterior
- Roof:Asphalt
- Year built:1999
- Building area:4,709 sq. ft.
- Lot area:0.75 Acres
Schools
- High school:HIGH SCHOOL NORTH
- Middle school:COMMUNITY M.S.
- Elementary school:DUTCH NECK
Utilities
- Water:Public
- Sewer:Public Sewer
Finances and disclosures
- Price:$2,290,000
- Price per sq. ft.:$486.3
- Tax amount:$30,919 (2024)
New listings near 103 Marian Dr
- Open Sun, 1 to 4pmNew
 $1,500,000Active4 beds 3 baths3,919 sq. ft.
$1,500,000Active4 beds 3 baths3,919 sq. ft.18 Newport Dr, PRINCETON JUNCTION, NJ 08550
MLS# NJME2064864Listed by: KELLER WILLIAMS PREMIER - New
 $679,000Active2 beds 3 baths2,377 sq. ft.
$679,000Active2 beds 3 baths2,377 sq. ft.75 Honeyflower La, PRINCETON JUNCTION, NJ 08550
MLS# NJME2062716Listed by: KELLER WILLIAMS PREMIER - New
 $1,175,000Active5 beds 3 baths2,596 sq. ft.
$1,175,000Active5 beds 3 baths2,596 sq. ft.237 Varsity Ave, PRINCETON, NJ 08540
MLS# NJME2066132Listed by: CENTURY 21 ABRAMS & ASSOCIATES, INC. - Open Sun, 1:30 to 4:30pmNew
 $1,050,000Active4 beds 3 baths2,624 sq. ft.
$1,050,000Active4 beds 3 baths2,624 sq. ft.20 Berkshire Dr, PRINCETON JUNCTION, NJ 08550
MLS# NJME2064716Listed by: COLDWELL BANKER RESIDENTIAL BROKERAGE-PRINCETON JCT - Open Sun, 1 to 5pmNew
 $929,000Active5 beds 4 baths2,480 sq. ft.
$929,000Active5 beds 4 baths2,480 sq. ft.90 Princeton Hightstown Rd, PRINCETON JUNCTION, NJ 08550
MLS# NJME2065970Listed by: REALTY MARK CENTRAL, LLC - New
 $675,000Active3 beds 2 baths1,648 sq. ft.
$675,000Active3 beds 2 baths1,648 sq. ft.2 Joanne St, PRINCETON JUNCTION, NJ 08550
MLS# NJME2065532Listed by: RE/MAX 1ST ADVANTAGE - New
 $675,000Active3 beds 2 baths1,648 sq. ft.
$675,000Active3 beds 2 baths1,648 sq. ft.-2 Joanne Street, West Windsor, NJ 08550
MLS# 2604405RListed by: RE/MAX 1ST ADVANTAGE - Open Sun, 1 to 3pm
 $485,000Active2 beds 1 baths897 sq. ft.
$485,000Active2 beds 1 baths897 sq. ft.951 Alexander Rd, PRINCETON JUNCTION, NJ 08550
MLS# NJME2064958Listed by: BHHS FOX & ROACH - ROBBINSVILLE  $400,000Pending2 beds 1 baths816 sq. ft.
$400,000Pending2 beds 1 baths816 sq. ft.24 Fairview Ave, PRINCETON, NJ 08540
MLS# NJME2065628Listed by: KELLER WILLIAMS REALTY EAST MONMOUTH $749,900Pending3 beds 3 baths1,924 sq. ft.
$749,900Pending3 beds 3 baths1,924 sq. ft.39 Normandy Dr, PRINCETON JUNCTION, NJ 08550
MLS# NJME2065616Listed by: KELLER WILLIAMS CORNERSTONE REALTY
