12 Berkshire Dr, Princeton Junction, NJ 08550
Local realty services provided by:ERA Byrne Realty
12 Berkshire Dr,Princeton Junction, NJ 08550
$799,000
- 4 Beds
- 3 Baths
- 2,257 sq. ft.
- Single family
- Active
Listed by:john a terebey
Office:exp realty, llc.
MLS#:NJME2064008
Source:BRIGHTMLS
Price summary
- Price:$799,000
- Price per sq. ft.:$354.01
About this home
Welcome to 12 Berkshire Drive, located in the desirable Sherbrooke Estates community of West Windsor. This well-maintained 4-bedroom, 2.5-bath home offers a versatile layout designed for today’s lifestyle. Set on a quiet, tree-lined street, the property blends comfort, functionality, and convenience in one of the township’s most sought-after neighborhoods.
Inside, the home features spacious living and dining areas, along with a large unfinished basement that provides excellent storage and the opportunity to create additional living space to suit your needs. Outside, the property offers a generous yard, perfect for relaxation, recreation, or entertaining.
The Princeton Junction Train Station is just minutes away, providing direct express service to New York Penn Station. The location also offers excellent access to major roadways, including Route 1, I-295, and the New Jersey Turnpike, making regional travel simple and efficient.
Education is a hallmark of the community, with students attending the top-rated West Windsor–Plainsboro School District, including High School South, a nationally recognized Blue Ribbon School. Nearby, West Windsor Community Park offers a township pool, tennis courts, sports fields, dog parks, and expansive areas for leisure. Shopping, dining, and the cultural amenities of Princeton are also close at hand, making this home an outstanding opportunity to enjoy the best of West Windsor living. HOME QUALIFIES FOR A $40K LENDER CREDIT WITH WAIVED PMI, MAKING THIS HOUSE MORE AFFORDABLE THAN EVER!
Contact an agent
Home facts
- Year built:1970
- Listing ID #:NJME2064008
- Added:48 day(s) ago
- Updated:November 04, 2025 at 09:47 PM
Rooms and interior
- Bedrooms:4
- Total bathrooms:3
- Full bathrooms:2
- Half bathrooms:1
- Living area:2,257 sq. ft.
Heating and cooling
- Cooling:Central A/C
- Heating:Forced Air, Natural Gas
Structure and exterior
- Roof:Shingle
- Year built:1970
- Building area:2,257 sq. ft.
Schools
- High school:WEST WINDS
- Middle school:THOMAS R. GROVER M.S.
- Elementary school:MILLSTONE RIVER SCHOOL
Utilities
- Water:Public
- Sewer:Public Sewer
Finances and disclosures
- Price:$799,000
- Price per sq. ft.:$354.01
- Tax amount:$15,570 (2024)
New listings near 12 Berkshire Dr
- New
 $900,000Active3 beds 4 baths2,297 sq. ft.
$900,000Active3 beds 4 baths2,297 sq. ft.5 Glengarry Way, PRINCETON JUNCTION, NJ 08550
MLS# NJME2064862Listed by: KELLER WILLIAMS PREMIER - Coming Soon
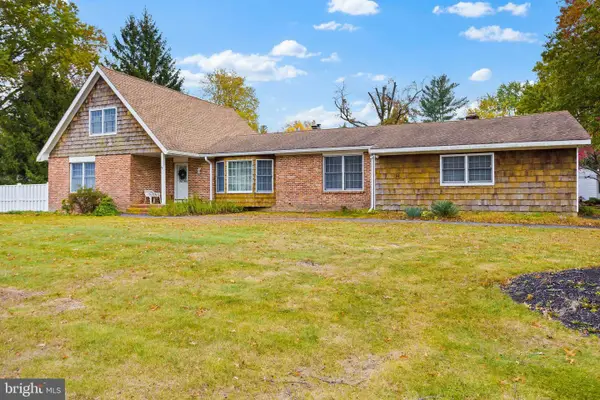 $824,800Coming Soon6 beds 4 baths
$824,800Coming Soon6 beds 4 baths1 Hawk Dr, PRINCETON JUNCTION, NJ 08550
MLS# NJME2065790Listed by: KELLER WILLIAMS PREMIER - New
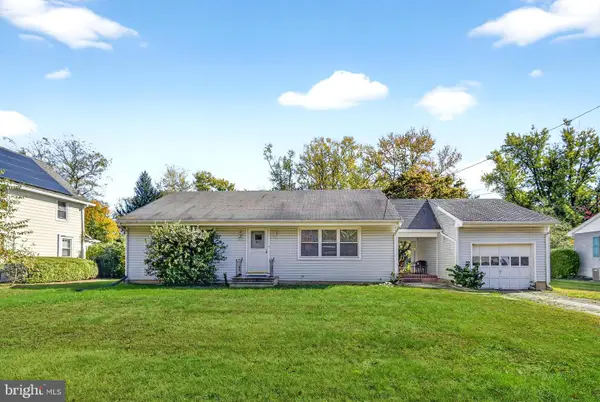 $449,900Active2 beds 1 baths1,120 sq. ft.
$449,900Active2 beds 1 baths1,120 sq. ft.103 Harris Rd, PRINCETON JUNCTION, NJ 08550
MLS# NJME2067688Listed by: COLDWELL BANKER RESIDENTIAL BROKERAGE-PRINCETON JCT - Open Sat, 3 to 6pmNew
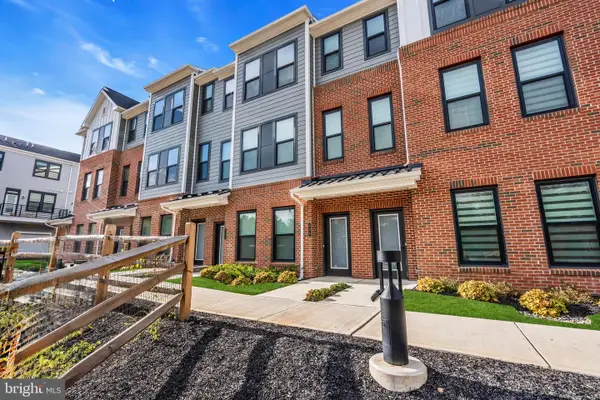 $635,000Active2 beds 2 baths1,004 sq. ft.
$635,000Active2 beds 2 baths1,004 sq. ft.806 Shay Ct, PRINCETON JUNCTION, NJ 08550
MLS# NJME2067260Listed by: KELLER WILLIAMS PREMIER - New
 $675,000Active3 beds 3 baths2,500 sq. ft.
$675,000Active3 beds 3 baths2,500 sq. ft.55 Rainflower La, PRINCETON JUNCTION, NJ 08550
MLS# NJME2068942Listed by: COLDWELL BANKER RESIDENTIAL BROKERAGE - PRINCETON 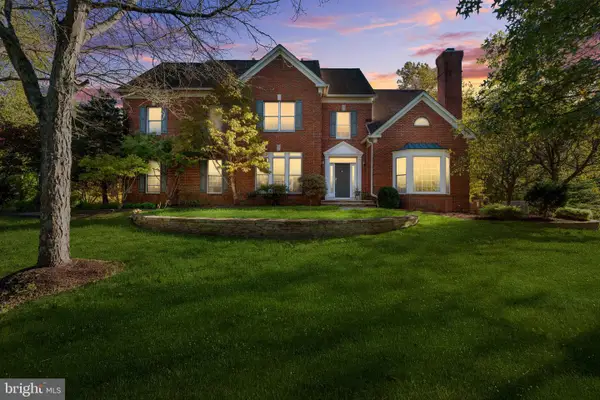 $1,695,000Active4 beds 4 baths4,195 sq. ft.
$1,695,000Active4 beds 4 baths4,195 sq. ft.6 Howell Ct, PRINCETON JUNCTION, NJ 08550
MLS# NJME2068584Listed by: KELLER WILLIAMS REAL ESTATE - PRINCETON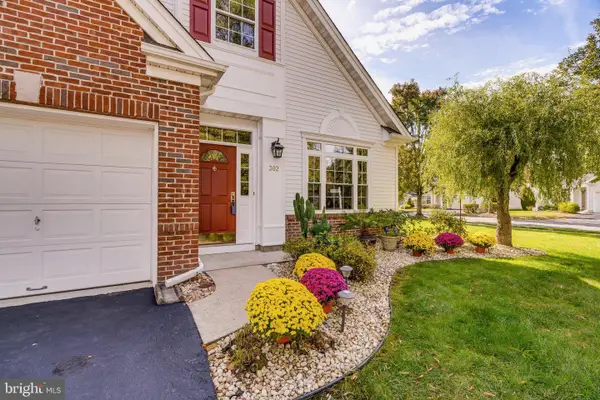 $650,000Active3 beds 3 baths2,530 sq. ft.
$650,000Active3 beds 3 baths2,530 sq. ft.302 Blanketflower, PRINCETON JUNCTION, NJ 08550
MLS# NJME2067464Listed by: RE/MAX DIAMOND REALTORS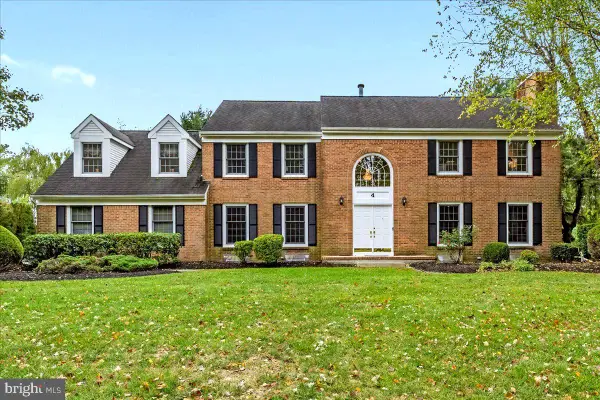 $1,435,888Active5 beds 3 baths3,679 sq. ft.
$1,435,888Active5 beds 3 baths3,679 sq. ft.4 Banff Dr, PRINCETON JUNCTION, NJ 08550
MLS# NJME2067006Listed by: COLDWELL BANKER RESIDENTIAL BROKERAGE-PRINCETON JCT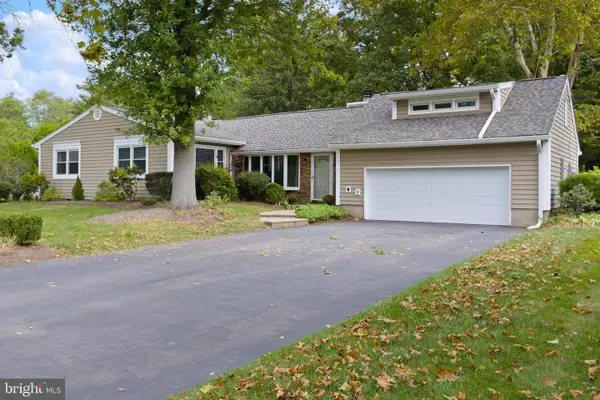 $950,000Active5 beds 3 baths2,864 sq. ft.
$950,000Active5 beds 3 baths2,864 sq. ft.42 Nassau Pl, PRINCETON JUNCTION, NJ 08550
MLS# NJME2066292Listed by: WEICHERT REALTORS-PRINCETON JUNCTION $1,450,000Active4 beds 3 baths3,919 sq. ft.
$1,450,000Active4 beds 3 baths3,919 sq. ft.18 Newport Dr, PRINCETON JUNCTION, NJ 08550
MLS# NJME2064864Listed by: KELLER WILLIAMS PREMIER
