24 Hereford Dr, Princeton Junction, NJ 08550
Local realty services provided by:ERA OakCrest Realty, Inc.
24 Hereford Dr,Princeton Junction, NJ 08550
$1,175,000
- 5 Beds
- 4 Baths
- 4,176 sq. ft.
- Single family
- Pending
Listed by:ingela kostenbader
Office:queenston realty, llc.
MLS#:NJME2065204
Source:BRIGHTMLS
Price summary
- Price:$1,175,000
- Price per sq. ft.:$281.37
About this home
Welcome to this beautifully designed residence offering over 4,000 square feet of refined living space, nestled in one of Princeton Junction’s most coveted neighborhoods. With its spacious open floor plan and contemporary architectural details, this home strikes the perfect balance between luxury, comfort, and everyday functionality.
The main level features a bright and airy layout accentuated by large windows that flood the space with natural light. Enjoy formal entertaining in the elegant living and dining rooms, or relax in the expansive family room—ideal for gatherings both large and small. At the heart of the home is the kitchen, thoughtfully designed for both style and convenience. It flows seamlessly into the living spaces and opens directly onto a large deck overlooking the private, beautifully landscaped backyard—perfect for outdoor dining and entertaining.
Upstairs, you'll find five generously sized bedrooms, including a serene primary suite, offering comfort and space for the whole family. A spacious home office with custom built-in cabinetry provides an ideal setting for remote work or study, and features a dramatic circular staircase offering a unique second access point to the main level.
The partially finished basement adds versatile bonus space that’s perfect for a home gym, playroom, or media room, while also offering extensive unfinished areas for storage or future expansion.
Situated on a large, tree-lined lot with mature landscaping, this home also includes a two-car garage and ample driveway parking. Just minutes from the Princeton Junction train station, top-rated West Windsor-Plainsboro schools, and downtown Princeton, this home offers unbeatable convenience for commuters and families alike. With easy access to NYC and Philadelphia, and close proximity to parks, shopping, and award-winning schools, this property is truly a rare find in one of Central New Jersey’s most desirable communities. Walking distance to Maurice Hawk Elementary and High School South
Chimney and fireplace sold strictly as is. The size is approximate. The buyer should rely on their own due diligence.
Contact an agent
Home facts
- Year built:1986
- Listing ID #:NJME2065204
- Added:49 day(s) ago
- Updated:November 01, 2025 at 07:28 AM
Rooms and interior
- Bedrooms:5
- Total bathrooms:4
- Full bathrooms:3
- Half bathrooms:1
- Living area:4,176 sq. ft.
Heating and cooling
- Cooling:Central A/C
- Heating:Forced Air, Natural Gas
Structure and exterior
- Year built:1986
- Building area:4,176 sq. ft.
- Lot area:0.55 Acres
Schools
- High school:HIGH SCHOOL SOUTH
- Middle school:GROVER
- Elementary school:MAURICE HAWK
Utilities
- Water:Public
- Sewer:Public Sewer
Finances and disclosures
- Price:$1,175,000
- Price per sq. ft.:$281.37
- Tax amount:$22,034 (2024)
New listings near 24 Hereford Dr
- Open Sun, 1 to 4pmNew
 $900,000Active3 beds 4 baths2,297 sq. ft.
$900,000Active3 beds 4 baths2,297 sq. ft.5 Glengarry Way, PRINCETON JUNCTION, NJ 08550
MLS# NJME2064862Listed by: KELLER WILLIAMS PREMIER - Coming Soon
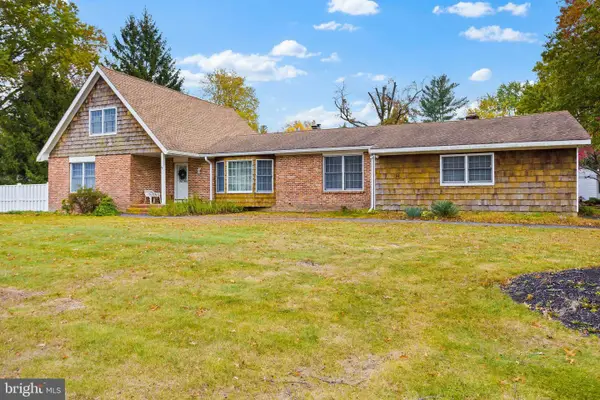 $824,800Coming Soon6 beds 4 baths
$824,800Coming Soon6 beds 4 baths1 Hawk Dr, PRINCETON JUNCTION, NJ 08550
MLS# NJME2065790Listed by: KELLER WILLIAMS PREMIER - Open Sun, 1 to 4pmNew
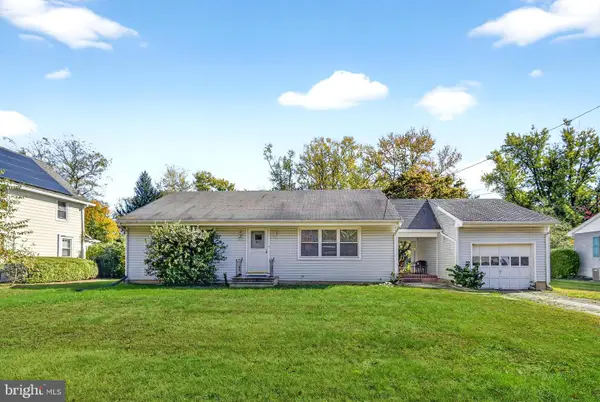 $449,900Active2 beds 1 baths1,120 sq. ft.
$449,900Active2 beds 1 baths1,120 sq. ft.103 Harris Rd, PRINCETON JUNCTION, NJ 08550
MLS# NJME2067688Listed by: COLDWELL BANKER RESIDENTIAL BROKERAGE-PRINCETON JCT - Open Sat, 3 to 6pmNew
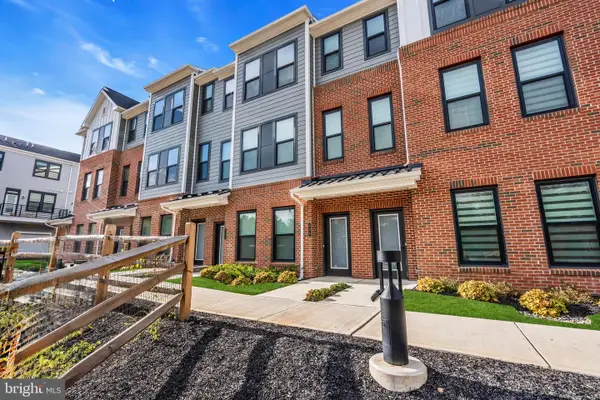 $635,000Active2 beds 2 baths1,004 sq. ft.
$635,000Active2 beds 2 baths1,004 sq. ft.806 Shay Ct, PRINCETON JUNCTION, NJ 08550
MLS# NJME2067260Listed by: KELLER WILLIAMS PREMIER - Open Sat, 1 to 3pmNew
 $675,000Active3 beds 3 baths2,500 sq. ft.
$675,000Active3 beds 3 baths2,500 sq. ft.55 Rainflower La, PRINCETON JUNCTION, NJ 08550
MLS# NJME2068942Listed by: COLDWELL BANKER RESIDENTIAL BROKERAGE - PRINCETON - Open Sat, 12 to 3pmNew
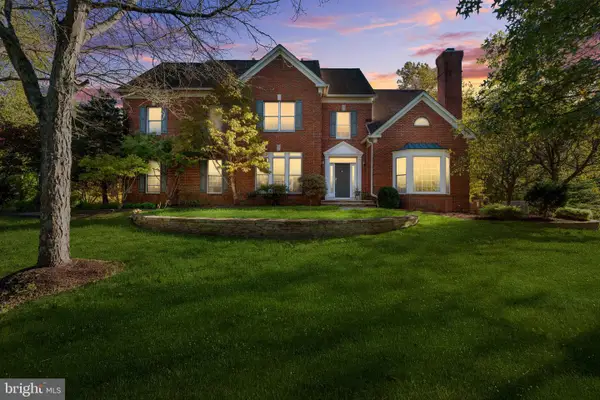 $1,695,000Active4 beds 4 baths4,195 sq. ft.
$1,695,000Active4 beds 4 baths4,195 sq. ft.6 Howell Ct, PRINCETON JUNCTION, NJ 08550
MLS# NJME2068584Listed by: KELLER WILLIAMS REAL ESTATE - PRINCETON 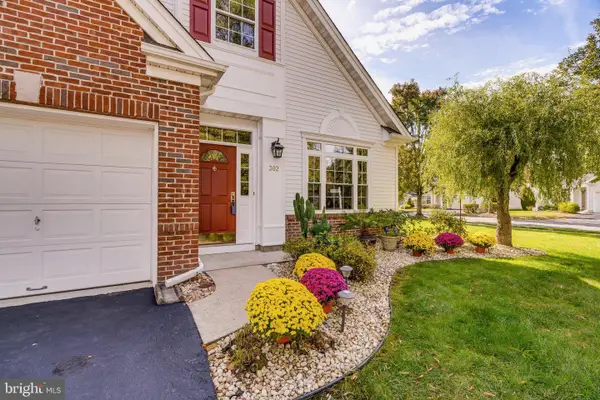 $650,000Active3 beds 3 baths2,530 sq. ft.
$650,000Active3 beds 3 baths2,530 sq. ft.302 Blanketflower, PRINCETON JUNCTION, NJ 08550
MLS# NJME2067464Listed by: RE/MAX DIAMOND REALTORS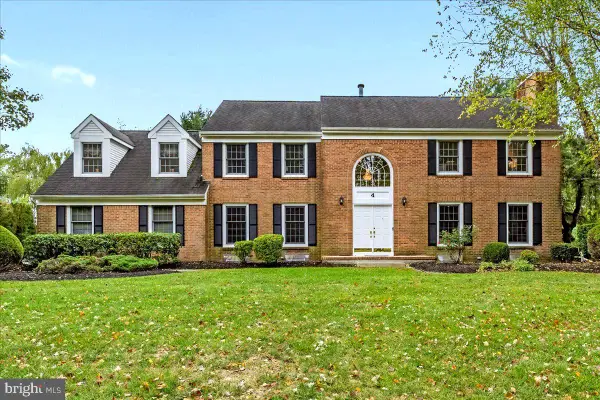 $1,435,888Active5 beds 3 baths3,679 sq. ft.
$1,435,888Active5 beds 3 baths3,679 sq. ft.4 Banff Dr, PRINCETON JUNCTION, NJ 08550
MLS# NJME2067006Listed by: COLDWELL BANKER RESIDENTIAL BROKERAGE-PRINCETON JCT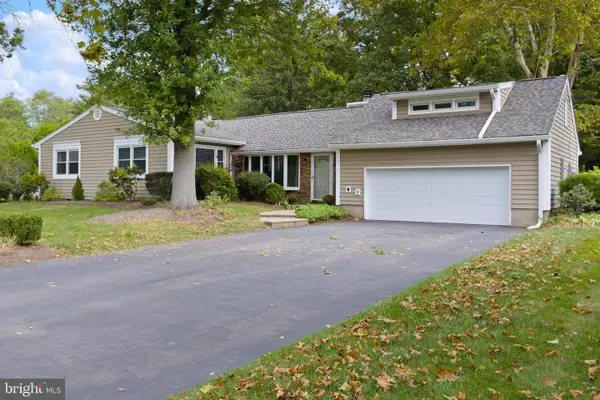 $950,000Active5 beds 3 baths2,864 sq. ft.
$950,000Active5 beds 3 baths2,864 sq. ft.42 Nassau Pl, PRINCETON JUNCTION, NJ 08550
MLS# NJME2066292Listed by: WEICHERT REALTORS-PRINCETON JUNCTION $1,450,000Active4 beds 3 baths3,919 sq. ft.
$1,450,000Active4 beds 3 baths3,919 sq. ft.18 Newport Dr, PRINCETON JUNCTION, NJ 08550
MLS# NJME2064864Listed by: KELLER WILLIAMS PREMIER
