25 Tanglewood Dr, Titusville, NJ 08560
Local realty services provided by:ERA Byrne Realty
Listed by:donna m murray
Office:bhhs fox & roach - princeton
MLS#:NJME2063310
Source:BRIGHTMLS
Price summary
- Price:$1,008,000
- Price per sq. ft.:$260.06
About this home
Set on nearly two-and-a-half acres in a peaceful Hopewell enclave, 25 Tanglewood Drive offers the perfect blend of elegance, privacy, and comfort. A paver driveway leads to a side-entry three-car garage, while a welcoming paver walkway guides guests to the front door—a gracious introduction to this special home. Inside, hardwood floors, recessed lighting, and soft neutral tones create a warm and timeless backdrop. The foyer opens to the dining room on one side and a living room with a gas fireplace and French doors on the other. Straight ahead, the two-story great room makes a dramatic impression with skylights, oversized ceiling fans, and a wall of windows framing French doors that open to the deck and tree-lined backyard. The kitchen is designed with both form and function in mind—featuring granite countertops, a center island, integrated refrigerator, double wall oven, and a peninsula with seating. A butler’s pantry connects to the dining room for effortless entertaining, while the sunny breakfast area, with its skylights and abundant windows, flows into the vaulted family room. Here, a second fireplace sits between two tall windows, and another set of French doors invites you to step outside for seamless indoor/outdoor living. Tucked away on the main level, the primary suite enjoys the cozy glow of a double-sided fireplace it shares with the living room. A custom-organized walk-in closet and a spacious en suite bath—complete with dual sink vanity, water closet, jetted tub, and separate shower—create a private retreat. Also on the first floor is a laundry/mudroom with utility sink and cabinet storage just off the garage. Upstairs, three additional bedrooms share a full bath, and a bonus room with skylights offers flexible space for a home office, studio, or playroom. A large unfinished basement and attic ensure plenty of storage. Surrounded by mature trees for gorgeous vistas in every season, this home is conveniently located near Capital Health Medical Center, Pennington, Princeton, Lambertville, and New Hope, with easy access to major highways and mass transit.
Contact an agent
Home facts
- Year built:1994
- Listing ID #:NJME2063310
- Added:44 day(s) ago
- Updated:October 05, 2025 at 07:35 AM
Rooms and interior
- Bedrooms:4
- Total bathrooms:3
- Full bathrooms:2
- Half bathrooms:1
- Living area:3,876 sq. ft.
Heating and cooling
- Cooling:Central A/C
- Heating:Forced Air, Natural Gas
Structure and exterior
- Year built:1994
- Building area:3,876 sq. ft.
- Lot area:2.45 Acres
Utilities
- Water:Public
- Sewer:Private Sewer
Finances and disclosures
- Price:$1,008,000
- Price per sq. ft.:$260.06
- Tax amount:$25,788 (2024)
New listings near 25 Tanglewood Dr
- New
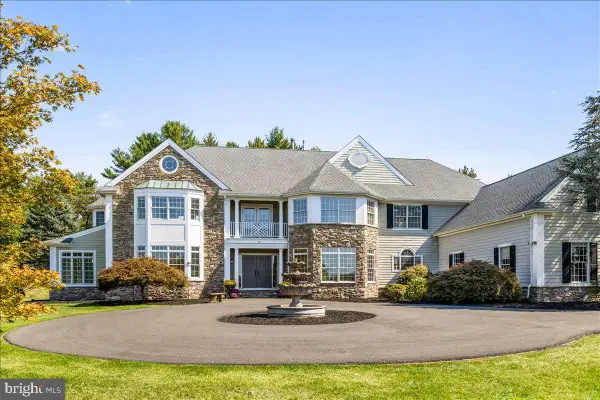 $1,375,000Active7 beds 5 baths5,424 sq. ft.
$1,375,000Active7 beds 5 baths5,424 sq. ft.18 Todd Ridge, TITUSVILLE, NJ 08560
MLS# NJME2065876Listed by: ADDISON WOLFE REAL ESTATE - Open Sun, 10am to 5pmNew
 $959,065Active4 beds 4 baths3,647 sq. ft.
$959,065Active4 beds 4 baths3,647 sq. ft.32 John Vanzandt Dr, TITUSVILLE, NJ 08560
MLS# NJME2066208Listed by: LENNAR SALES CORP NEW JERSEY - Coming Soon
 $899,000Coming Soon4 beds 4 baths
$899,000Coming Soon4 beds 4 baths6 Forrest Blend Dr, TITUSVILLE, NJ 08560
MLS# NJME2066188Listed by: CORCORAN SAWYER SMITH - Coming SoonOpen Sun, 12 to 3pm
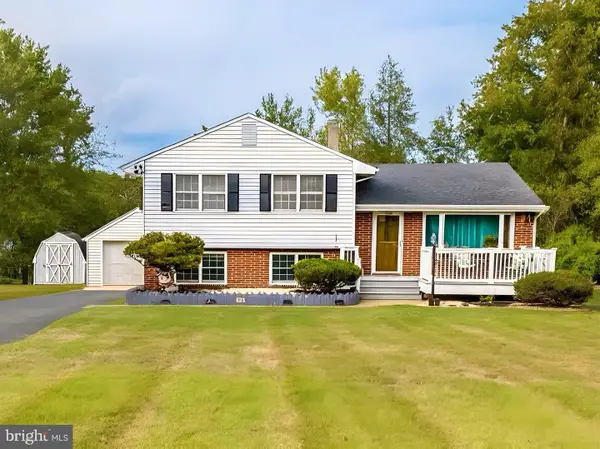 $559,000Coming Soon3 beds 2 baths
$559,000Coming Soon3 beds 2 baths323 Wash Cross Penn, TITUSVILLE, NJ 08560
MLS# NJME2065990Listed by: LONG & FOSTER REAL ESTATE, INC. - New
 $540,000Active4 beds 2 baths1,848 sq. ft.
$540,000Active4 beds 2 baths1,848 sq. ft.32 Wrick Ave, TITUSVILLE, NJ 08560
MLS# NJME2066050Listed by: CORCORAN SAWYER SMITH - Open Sun, 10am to 5pmNew
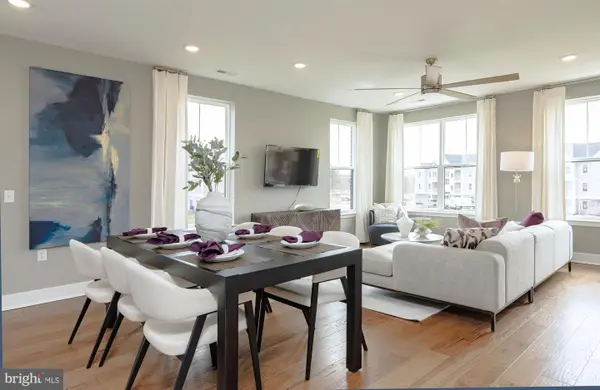 $622,990Active3 beds 3 baths2,129 sq. ft.
$622,990Active3 beds 3 baths2,129 sq. ft.129 John Vanzandt Dr, TITUSVILLE, NJ 08560
MLS# NJME2065040Listed by: LENNAR SALES CORP NEW JERSEY - Open Sun, 10am to 5pmNew
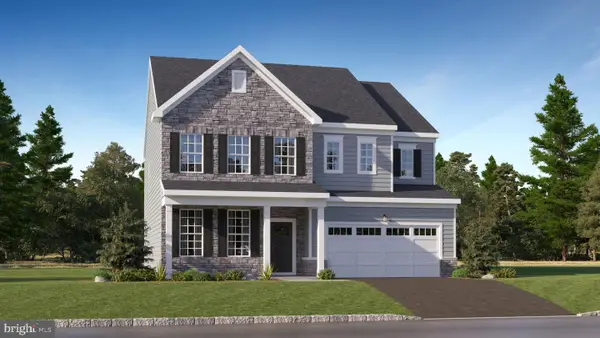 $1,076,315Active4 beds 5 baths4,031 sq. ft.
$1,076,315Active4 beds 5 baths4,031 sq. ft.12 John Vanzandt Dr, TITUSVILLE, NJ 08560
MLS# NJME2065918Listed by: LENNAR SALES CORP NEW JERSEY 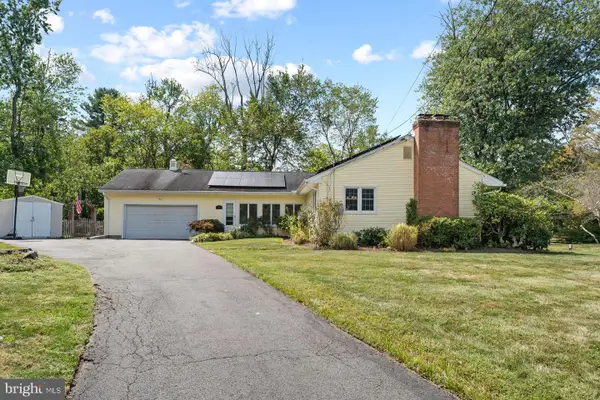 $549,000Pending3 beds 3 baths1,908 sq. ft.
$549,000Pending3 beds 3 baths1,908 sq. ft.1 Fabrow Dr, TITUSVILLE, NJ 08560
MLS# NJME2065512Listed by: SIGNATURE REALTY NJ- Open Sun, 10am to 5pm
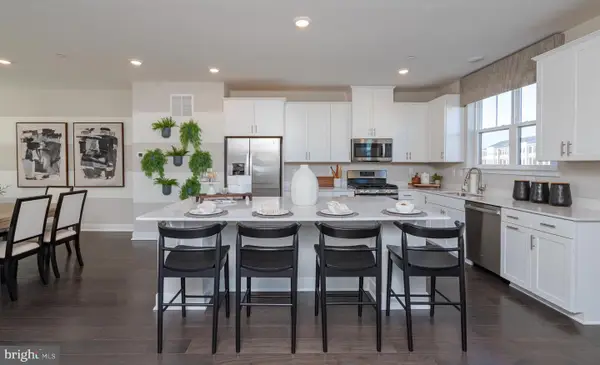 $725,090Active3 beds 4 baths2,416 sq. ft.
$725,090Active3 beds 4 baths2,416 sq. ft.204 Cora Bergen Blvd, TITUSVILLE, NJ 08560
MLS# NJME2065348Listed by: LENNAR SALES CORP NEW JERSEY - Open Sun, 1 to 4pm
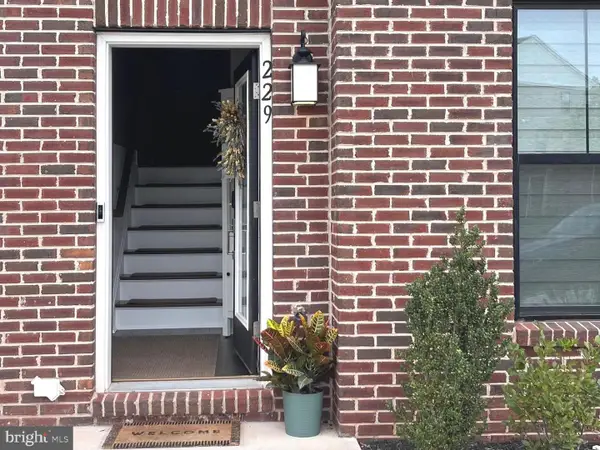 $635,000Active3 beds 3 baths2,192 sq. ft.
$635,000Active3 beds 3 baths2,192 sq. ft.229 Aaron Truehart Way, TITUSVILLE, NJ 08560
MLS# NJME2065188Listed by: BHHS FOX & ROACH - PRINCETON
