6 Washington Ave, Titusville, NJ 08560
Local realty services provided by:ERA Central Realty Group
Listed by:elisabeth a kerr
Office:corcoran sawyer smith
MLS#:NJME2062790
Source:BRIGHTMLS
Price summary
- Price:$525,000
- Price per sq. ft.:$273.44
About this home
Welcome to this energy-smart 3/4-bedroom, 2.5-bath home built in 2014, in a charming neighborhood in Titusville, NJ. This home features a modern floor plan, central air, generator, a spacious kitchen, large yard and fresh interior paint. Enjoy the benefits of solar panels for energy efficiency and lower utility costs—an eco-friendly upgrade you’ll appreciate year-round. Step outside and take in the professionally landscaped grounds, complete with vibrant flowering plants that add color and charm from spring through fall. Relax on the trellised front patio surrounded by white and purple butterfly bushes, or enjoy the fenced backyard with your very own grape vines between two storage sheds—perfect for hobbies, gardening, or extra storage. Additional features include a finished basement for flexible living space and a 4-bedroom septic system offering room to grow. Enjoy nearby Washington Crossing State Park, the scenic Delaware River for fishing, boating, or swimming, and canal paths for biking and walking. Just down the road, you’ll find a local favorite restaurant with live music and an ice cream shop. Commuter-friendly location with easy access to trains, NYC, Philadelphia, Lambertville, and New Hope. Served by top-rated Hopewell Township schools. Beautifully designed inside and out—this home is ready for you...Schedule your showing today!
Contact an agent
Home facts
- Year built:2013
- Listing ID #:NJME2062790
- Added:77 day(s) ago
- Updated:October 05, 2025 at 07:35 AM
Rooms and interior
- Bedrooms:3
- Total bathrooms:3
- Full bathrooms:2
- Half bathrooms:1
- Living area:1,920 sq. ft.
Heating and cooling
- Cooling:Central A/C
- Heating:90% Forced Air, Oil
Structure and exterior
- Roof:Asphalt
- Year built:2013
- Building area:1,920 sq. ft.
- Lot area:0.17 Acres
Schools
- High school:CENTRAL H.S.
- Middle school:TIMBERLANE M.S.
- Elementary school:BEAR TAVERN E.S.
Utilities
- Water:Private
- Sewer:On Site Septic
Finances and disclosures
- Price:$525,000
- Price per sq. ft.:$273.44
- Tax amount:$9,814 (2024)
New listings near 6 Washington Ave
- New
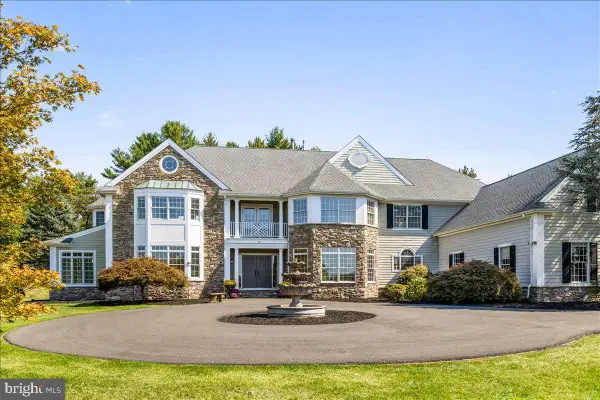 $1,375,000Active7 beds 5 baths5,424 sq. ft.
$1,375,000Active7 beds 5 baths5,424 sq. ft.18 Todd Ridge, TITUSVILLE, NJ 08560
MLS# NJME2065876Listed by: ADDISON WOLFE REAL ESTATE - Open Sun, 10am to 5pmNew
 $959,065Active4 beds 4 baths3,647 sq. ft.
$959,065Active4 beds 4 baths3,647 sq. ft.32 John Vanzandt Dr, TITUSVILLE, NJ 08560
MLS# NJME2066208Listed by: LENNAR SALES CORP NEW JERSEY - Coming Soon
 $899,000Coming Soon4 beds 4 baths
$899,000Coming Soon4 beds 4 baths6 Forrest Blend Dr, TITUSVILLE, NJ 08560
MLS# NJME2066188Listed by: CORCORAN SAWYER SMITH - Coming SoonOpen Sun, 12 to 3pm
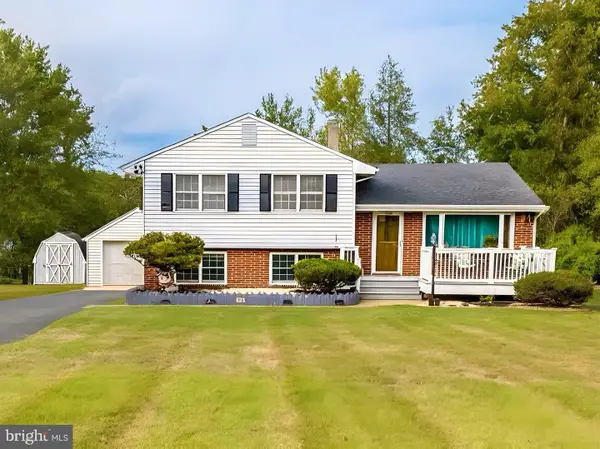 $559,000Coming Soon3 beds 2 baths
$559,000Coming Soon3 beds 2 baths323 Wash Cross Penn, TITUSVILLE, NJ 08560
MLS# NJME2065990Listed by: LONG & FOSTER REAL ESTATE, INC. - New
 $540,000Active4 beds 2 baths1,848 sq. ft.
$540,000Active4 beds 2 baths1,848 sq. ft.32 Wrick Ave, TITUSVILLE, NJ 08560
MLS# NJME2066050Listed by: CORCORAN SAWYER SMITH - Open Sun, 10am to 5pmNew
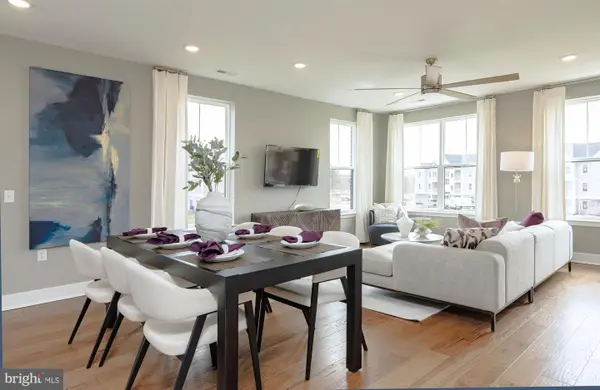 $622,990Active3 beds 3 baths2,129 sq. ft.
$622,990Active3 beds 3 baths2,129 sq. ft.129 John Vanzandt Dr, TITUSVILLE, NJ 08560
MLS# NJME2065040Listed by: LENNAR SALES CORP NEW JERSEY - Open Sun, 10am to 5pmNew
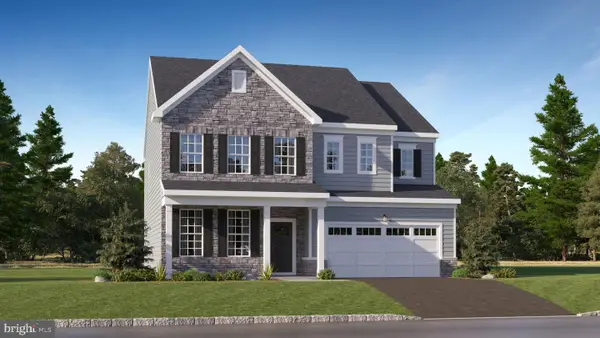 $1,076,315Active4 beds 5 baths4,031 sq. ft.
$1,076,315Active4 beds 5 baths4,031 sq. ft.12 John Vanzandt Dr, TITUSVILLE, NJ 08560
MLS# NJME2065918Listed by: LENNAR SALES CORP NEW JERSEY 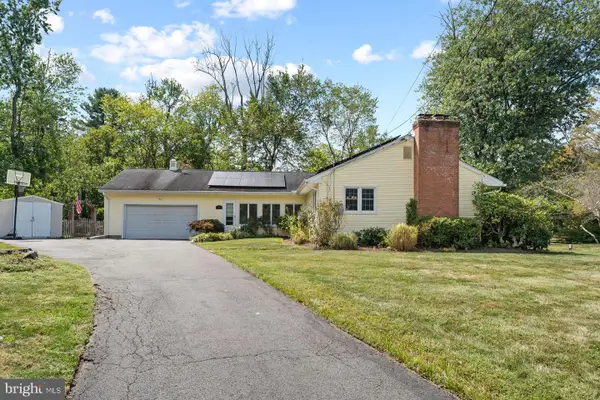 $549,000Pending3 beds 3 baths1,908 sq. ft.
$549,000Pending3 beds 3 baths1,908 sq. ft.1 Fabrow Dr, TITUSVILLE, NJ 08560
MLS# NJME2065512Listed by: SIGNATURE REALTY NJ- Open Sun, 10am to 5pm
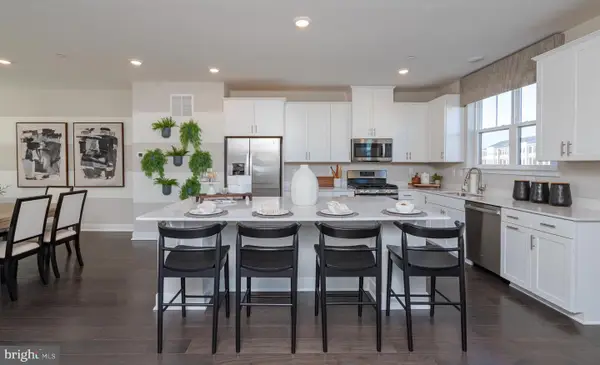 $725,090Active3 beds 4 baths2,416 sq. ft.
$725,090Active3 beds 4 baths2,416 sq. ft.204 Cora Bergen Blvd, TITUSVILLE, NJ 08560
MLS# NJME2065348Listed by: LENNAR SALES CORP NEW JERSEY - Open Sun, 1 to 4pm
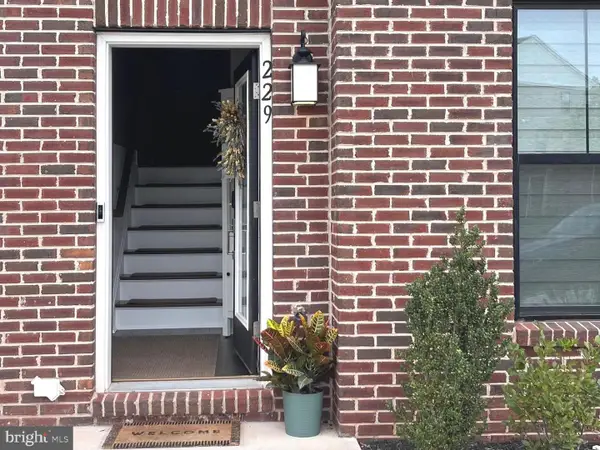 $635,000Active3 beds 3 baths2,192 sq. ft.
$635,000Active3 beds 3 baths2,192 sq. ft.229 Aaron Truehart Way, TITUSVILLE, NJ 08560
MLS# NJME2065188Listed by: BHHS FOX & ROACH - PRINCETON
