450 Westminister Rd, WENONAH, NJ 08090
Local realty services provided by:ERA Byrne Realty
450 Westminister Rd,WENONAH, NJ 08090
$374,999
- 4 Beds
- 2 Baths
- 1,704 sq. ft.
- Single family
- Active
Upcoming open houses
- Fri, Sep 0505:00 pm - 07:00 pm
Listed by:ashley lauren knecht
Office:keller williams realty - washington township
MLS#:NJGL2061294
Source:BRIGHTMLS
Price summary
- Price:$374,999
- Price per sq. ft.:$220.07
About this home
Welcome to 450 Westminster Street!
This move-in ready 4-bedroom, 1.5-bath Cape Cod in the desirable Oak Valley development has been beautifully updated from top to bottom in recent years.
Step inside to a bright and airy Living Room with oversized windows that fill the space with natural light. The modern Kitchen features granite countertops, timeless cabinetry, a tile backsplash, recessed lighting, and stainless-steel appliances perfectly situated between the Living Room and a huge Bonus Room. With slider doors, this flexible space can be used as a private playroom, home office, or entertaining area.
From the Bonus Room, step outside to a dedicated seating area that’s perfect for entertaining or simply relaxing. The large, private backyard, surrounded by a 6’ white vinyl fence, offers plenty of space to enjoy year-round. A storage shed, covered carport, and extended driveway add extra convenience.
Upstairs and down, you’ll find four generous bedrooms with a bathroom on each level for added functionality.
Notable upgrades include newer flooring, roof, lighting, electric panel, HVAC system (6 years old), and hot water heater (2 years old). Don’t miss your chance to own this beautifully renovated home schedule your showing today!
Contact an agent
Home facts
- Year built:1956
- Listing ID #:NJGL2061294
- Added:2 day(s) ago
- Updated:September 05, 2025 at 01:46 PM
Rooms and interior
- Bedrooms:4
- Total bathrooms:2
- Full bathrooms:1
- Half bathrooms:1
- Living area:1,704 sq. ft.
Heating and cooling
- Cooling:Central A/C
- Heating:Forced Air, Natural Gas
Structure and exterior
- Roof:Pitched, Shingle
- Year built:1956
- Building area:1,704 sq. ft.
Utilities
- Water:Public
- Sewer:Public Sewer
Finances and disclosures
- Price:$374,999
- Price per sq. ft.:$220.07
- Tax amount:$6,639 (2025)
New listings near 450 Westminister Rd
- New
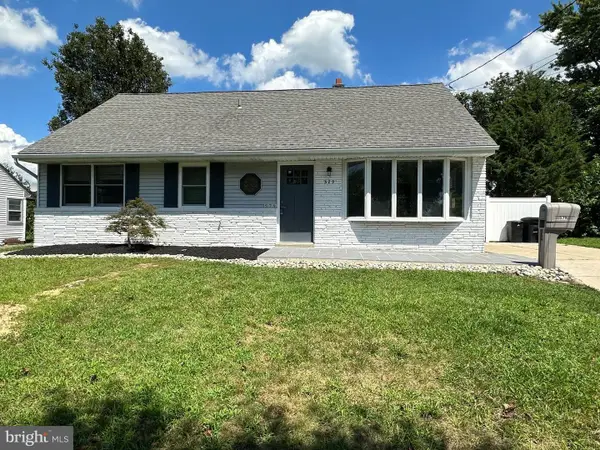 $3,100Active4 beds 2 baths1,884 sq. ft.
$3,100Active4 beds 2 baths1,884 sq. ft.579 Lehigh Rd, WENONAH, NJ 08090
MLS# NJGL2062234Listed by: RE/MAX PREFERRED - SEWELL - New
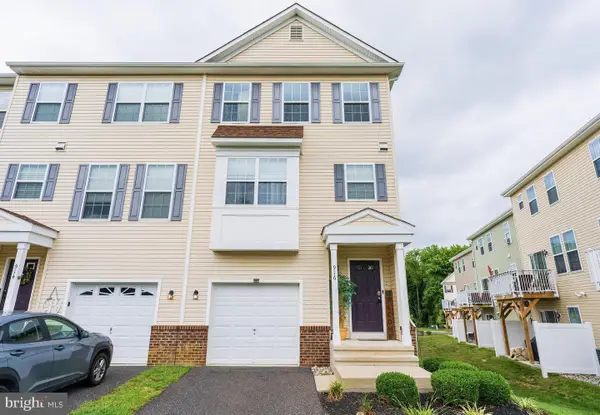 $379,000Active3 beds 4 baths1,975 sq. ft.
$379,000Active3 beds 4 baths1,975 sq. ft.916 Georgetown Rd, WENONAH, NJ 08090
MLS# NJGL2062216Listed by: HOMESMART FIRST ADVANTAGE REALTY - New
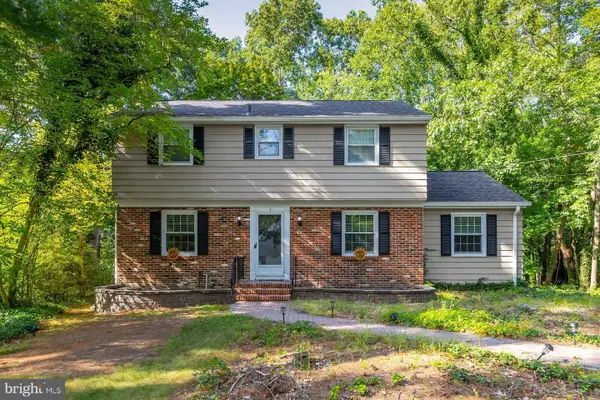 $499,990Active4 beds 3 baths1,959 sq. ft.
$499,990Active4 beds 3 baths1,959 sq. ft.1 W Buttonwood St, WENONAH, NJ 08090
MLS# NJGL2062156Listed by: BHHS FOX & ROACH-WASHINGTON-GLOUCESTER - Coming Soon
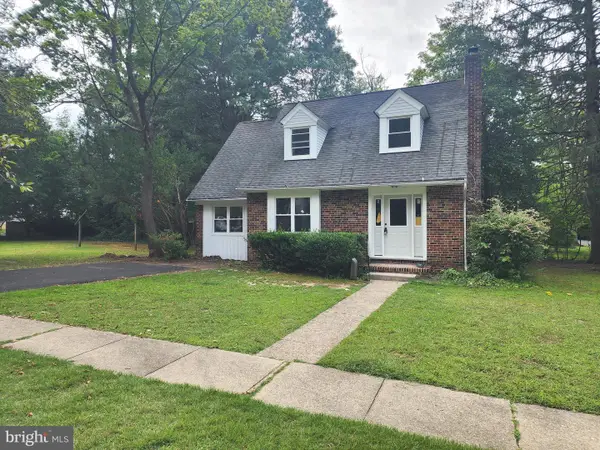 $449,900Coming Soon3 beds 2 baths
$449,900Coming Soon3 beds 2 baths8 W Buttonwood St, WENONAH, NJ 08090
MLS# NJGL2062020Listed by: GARDEN STATE PROPERTIES GROUP - MEDFORD - New
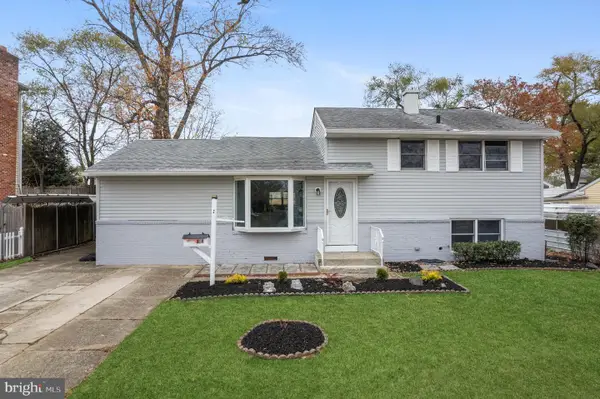 $369,900Active4 beds 2 baths2,007 sq. ft.
$369,900Active4 beds 2 baths2,007 sq. ft.315 Ogden Sta Rd, WENONAH, NJ 08090
MLS# NJGL2061768Listed by: REAL OF PENNSYLVANIA 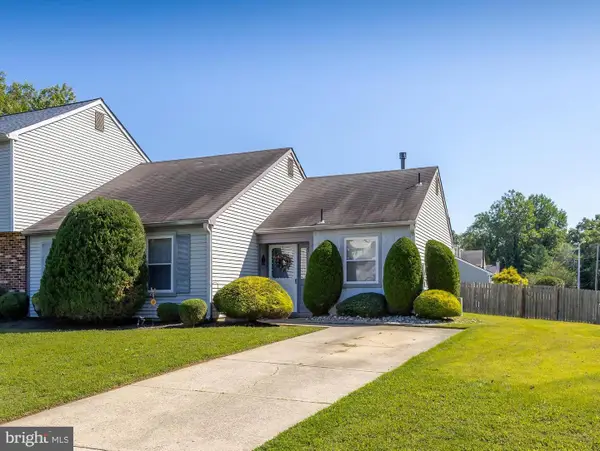 $269,000Active3 beds 1 baths1,208 sq. ft.
$269,000Active3 beds 1 baths1,208 sq. ft.100 Fernshire, WENONAH, NJ 08090
MLS# NJGL2061624Listed by: BHHS FOX & ROACH-MULLICA HILL SOUTH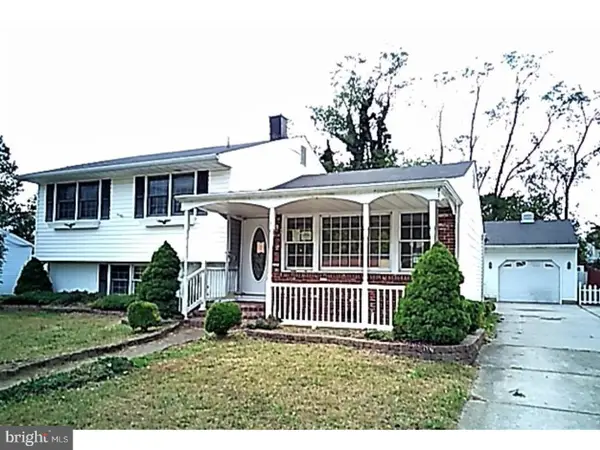 $299,900Pending3 beds 2 baths1,680 sq. ft.
$299,900Pending3 beds 2 baths1,680 sq. ft.721 Purdue Ave, WENONAH, NJ 08090
MLS# NJGL2061352Listed by: BHHS FOX & ROACH-MULLICA HILL NORTH $449,900Pending3 beds 3 baths1,992 sq. ft.
$449,900Pending3 beds 3 baths1,992 sq. ft.221 Woodcreek, WENONAH, NJ 08090
MLS# NJGL2061242Listed by: REAL BROKER, LLC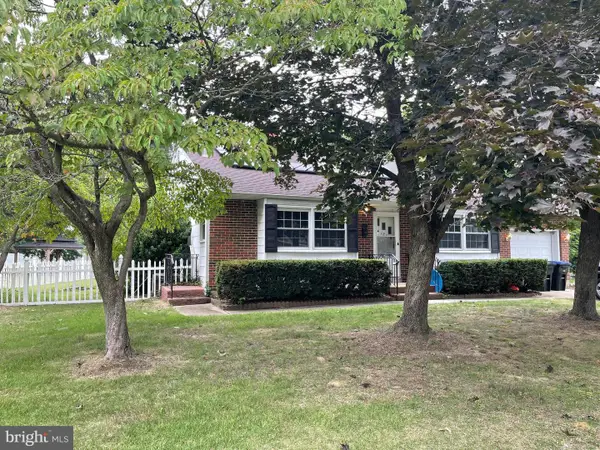 $326,900Active3 beds 2 baths1,471 sq. ft.
$326,900Active3 beds 2 baths1,471 sq. ft.183 Lincoln Rd, WENONAH, NJ 08090
MLS# NJGL2060988Listed by: KELLER WILLIAMS HOMETOWN
