1054 Bradford Dr, Williamstown, NJ 08094
Local realty services provided by:ERA Reed Realty, Inc.
1054 Bradford Dr,Williamstown, NJ 08094
$374,890
- 4 Beds
- 2 Baths
- 1,497 sq. ft.
- Single family
- Pending
Listed by:thomas p. duffy
Office:keller williams realty - washington township
MLS#:NJGL2065502
Source:BRIGHTMLS
Price summary
- Price:$374,890
- Price per sq. ft.:$250.43
About this home
Welcome to 1054 Bradford Drive in the desirable Kimberly West neighborhood of Williamstown!
This beautifully updated 4-bedroom, 2-full bath Cape Cod offers 1,497 square feet of open-concept living on a generous 0.23-acre lot. Step inside to find a bright and inviting layout featuring fresh modern finishes, neutral tones, and a seamless flow between the living, dining, and kitchen areas—perfect for entertaining or everyday comfort. The fully renovated kitchen showcases stylish cabinetry, sleek countertops, and stainless steel appliances. Two spacious bedrooms and a full bath are conveniently located on the main level, while two additional bedrooms and another full bath complete the upper floor—ideal for flexible living arrangements. Outside, enjoy the private backyard offering plenty of space for outdoor gatherings, play, or future customization. Move right in and start enjoying this turnkey home just minutes from local schools, shopping, and major commuter routes. Truly a must-see in one of Williamstown’s most sought-after communities!
Contact an agent
Home facts
- Year built:1970
- Listing ID #:NJGL2065502
- Added:8 day(s) ago
- Updated:November 01, 2025 at 10:20 AM
Rooms and interior
- Bedrooms:4
- Total bathrooms:2
- Full bathrooms:2
- Living area:1,497 sq. ft.
Heating and cooling
- Cooling:Central A/C
- Heating:Forced Air, Natural Gas
Structure and exterior
- Roof:Architectural Shingle
- Year built:1970
- Building area:1,497 sq. ft.
- Lot area:0.23 Acres
Utilities
- Water:Public
- Sewer:Public Sewer
Finances and disclosures
- Price:$374,890
- Price per sq. ft.:$250.43
- Tax amount:$6,229 (2025)
New listings near 1054 Bradford Dr
- New
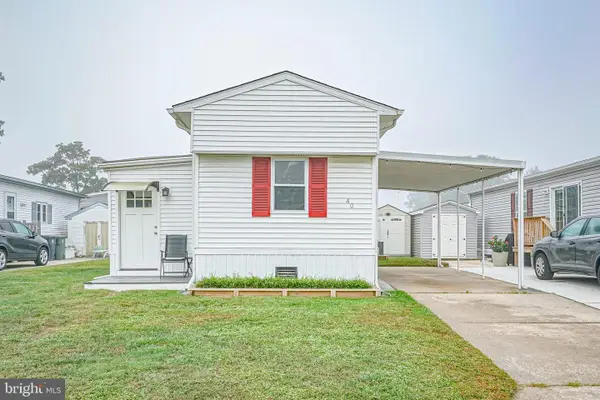 $80,000Active2 beds 1 baths900 sq. ft.
$80,000Active2 beds 1 baths900 sq. ft.40 N Dale Ln, WILLIAMSTOWN, NJ 08094
MLS# NJGL2065908Listed by: RE/MAX COMMUNITY-WILLIAMSTOWN - New
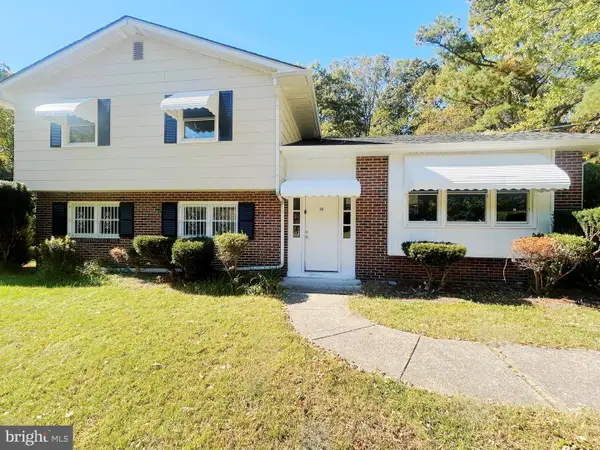 $399,900Active3 beds 2 baths1,584 sq. ft.
$399,900Active3 beds 2 baths1,584 sq. ft.741 N Tuckahoe Rd, WILLIAMSTOWN, NJ 08094
MLS# NJGL2065878Listed by: EXPRESSWAY REALTY LLC - Open Sat, 11am to 1pmNew
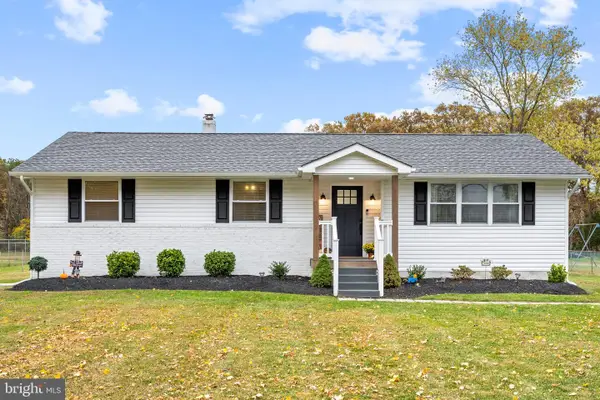 $365,000Active3 beds 1 baths1,236 sq. ft.
$365,000Active3 beds 1 baths1,236 sq. ft.1398 New Brooklyn Rd, WILLIAMSTOWN, NJ 08094
MLS# NJGL2065882Listed by: THE PLUM REAL ESTATE GROUP, LLC - Coming Soon
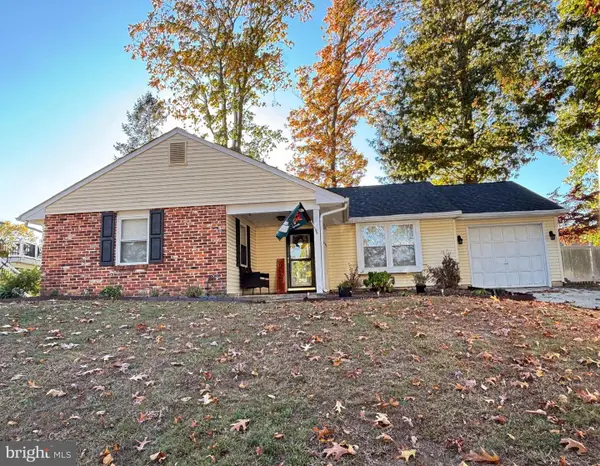 $315,000Coming Soon3 beds 2 baths
$315,000Coming Soon3 beds 2 baths1011 S Beecham Rd, WILLIAMSTOWN, NJ 08094
MLS# NJGL2065754Listed by: BHHS FOX & ROACH-WASHINGTON-GLOUCESTER - Coming SoonOpen Sat, 12 to 2pm
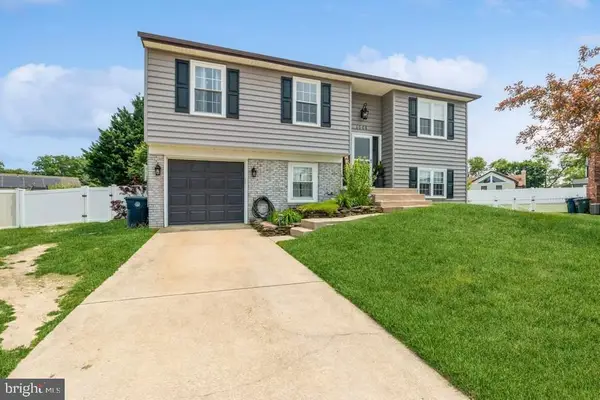 $425,000Coming Soon4 beds 2 baths
$425,000Coming Soon4 beds 2 baths1008 London Cir, WILLIAMSTOWN, NJ 08094
MLS# NJGL2065862Listed by: KELLER WILLIAMS REALTY - MOORESTOWN - New
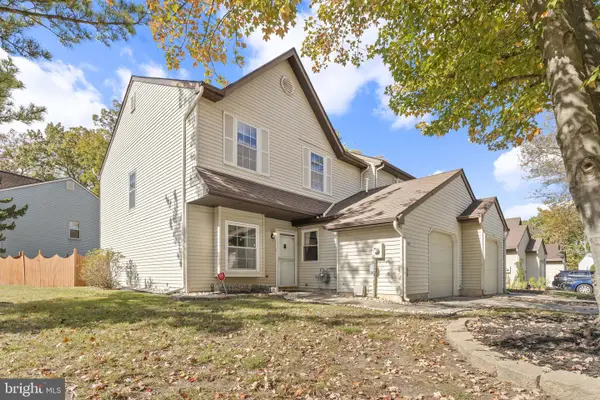 $294,900Active3 beds 3 baths1,578 sq. ft.
$294,900Active3 beds 3 baths1,578 sq. ft.1029 Baywood Dr, WILLIAMSTOWN, NJ 08094
MLS# NJGL2065768Listed by: REAL OF PENNSYLVANIA - New
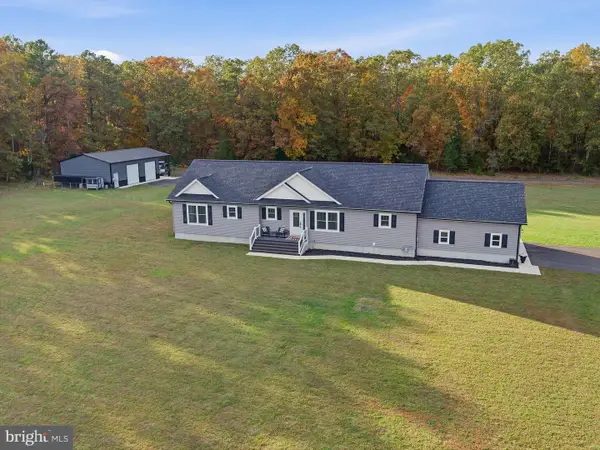 $599,900Active3 beds 2 baths2,028 sq. ft.
$599,900Active3 beds 2 baths2,028 sq. ft.244 Jackson Rd, WILLIAMSTOWN, NJ 08094
MLS# NJAC2021484Listed by: RE/MAX COMMUNITY-WILLIAMSTOWN - Open Sat, 1 to 3pmNew
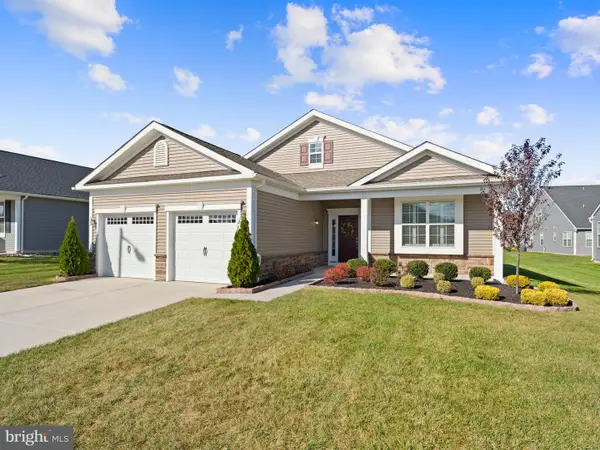 $535,000Active2 beds 2 baths2,171 sq. ft.
$535,000Active2 beds 2 baths2,171 sq. ft.215 Kippen Dr, WILLIAMSTOWN, NJ 08094
MLS# NJGL2065780Listed by: REAL BROKER, LLC - Coming Soon
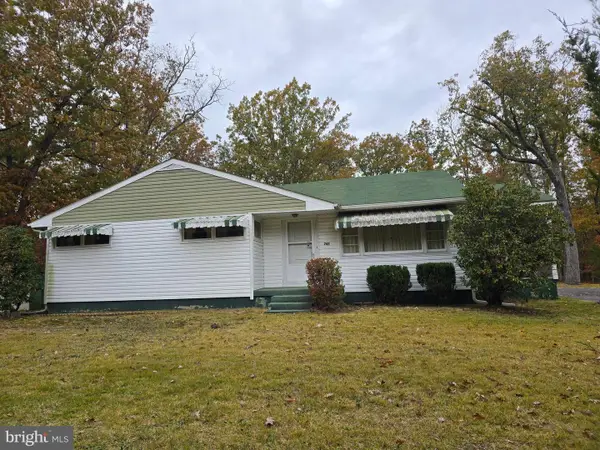 $250,000Coming Soon3 beds 2 baths
$250,000Coming Soon3 beds 2 baths747 Cains Mill Rd, WILLIAMSTOWN, NJ 08094
MLS# NJAC2021498Listed by: BHHS FOX & ROACH-WASHINGTON-GLOUCESTER - Open Sat, 1 to 3pmNew
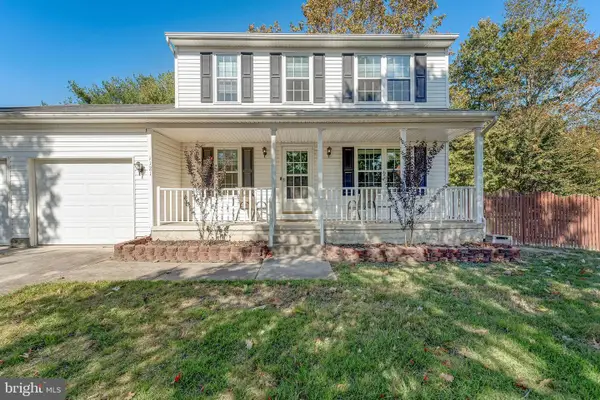 $425,000Active3 beds 3 baths2,343 sq. ft.
$425,000Active3 beds 3 baths2,343 sq. ft.1121 Lafayette St, WILLIAMSTOWN, NJ 08094
MLS# NJGL2065616Listed by: REAL BROKER, LLC
