120 Hemlock Dr, Williamstown, NJ 08094
Local realty services provided by:ERA OakCrest Realty, Inc.
120 Hemlock Dr,Williamstown, NJ 08094
$395,000
- 4 Beds
- 2 Baths
- 1,962 sq. ft.
- Single family
- Pending
Listed by:nicholas j christopher
Office:re/max community-williamstown
MLS#:NJGL2062162
Source:BRIGHTMLS
Price summary
- Price:$395,000
- Price per sq. ft.:$201.33
About this home
Welcome to Forest Hills! This inviting 4-bedroom, 1.5-bath home is ready for its next chapter and offers the perfect setting to create lasting memories. With an unfinished basement, in-ground pool, and a layout built for both comfort and entertaining, it has all the space your family needs. The main floor features a formal living room, separate dining room, and an eat-in kitchen—perfect for family meals. Just off the kitchen, the spacious family room is made for cozy movie nights or Sunday football, with two sliding doors that fill the room with natural light and open directly to the backyard. Upstairs, you’ll find four generously sized bedrooms, including a primary suite, giving everyone their own retreat. Need more room to grow? The basement is ready to be finished into a playroom, game room, or extra storage. Out back, your private yard is set up for fun and relaxation. Spend weekends by the pool, fire up the grill on the deck, and make the most of summer with family and friends. For extra peace of mind, the seller is including a 1-year home warranty with systems coverage. Home is being sold in as-is condition. Buyer responsible for CO and any lender-required repairs.
Contact an agent
Home facts
- Year built:1980
- Listing ID #:NJGL2062162
- Added:56 day(s) ago
- Updated:November 01, 2025 at 07:28 AM
Rooms and interior
- Bedrooms:4
- Total bathrooms:2
- Full bathrooms:1
- Half bathrooms:1
- Living area:1,962 sq. ft.
Heating and cooling
- Cooling:Central A/C
- Heating:Forced Air, Natural Gas
Structure and exterior
- Roof:Shingle
- Year built:1980
- Building area:1,962 sq. ft.
- Lot area:0.24 Acres
Utilities
- Water:Public
- Sewer:Public Sewer
Finances and disclosures
- Price:$395,000
- Price per sq. ft.:$201.33
- Tax amount:$7,111 (2025)
New listings near 120 Hemlock Dr
- New
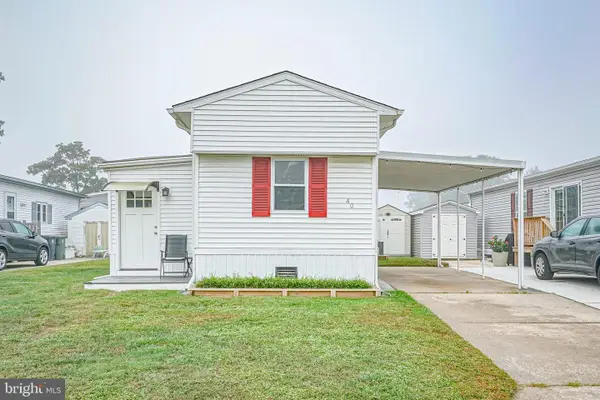 $80,000Active2 beds 1 baths900 sq. ft.
$80,000Active2 beds 1 baths900 sq. ft.40 N Dale Ln, WILLIAMSTOWN, NJ 08094
MLS# NJGL2065908Listed by: RE/MAX COMMUNITY-WILLIAMSTOWN - New
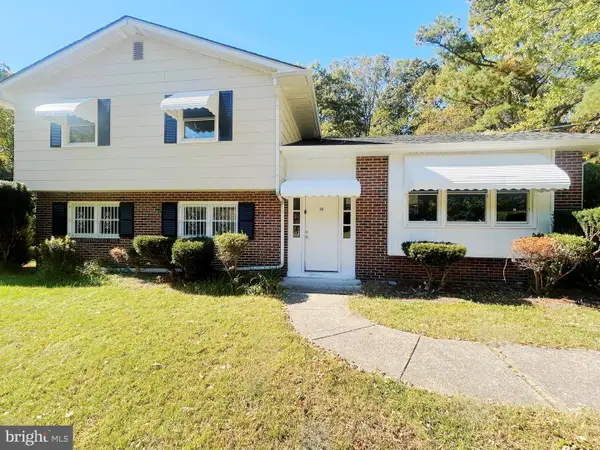 $399,900Active3 beds 2 baths1,584 sq. ft.
$399,900Active3 beds 2 baths1,584 sq. ft.741 N Tuckahoe Rd, WILLIAMSTOWN, NJ 08094
MLS# NJGL2065878Listed by: EXPRESSWAY REALTY LLC - Open Sat, 11am to 1pmNew
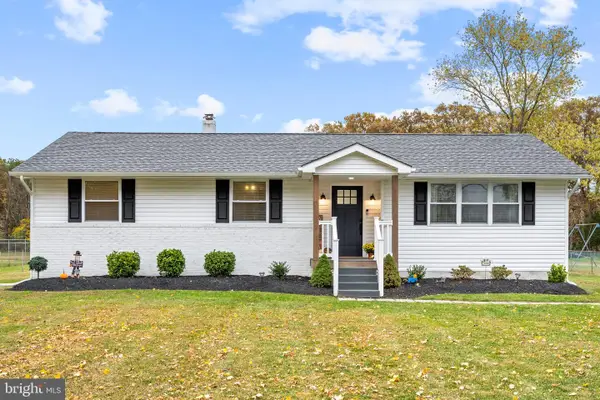 $365,000Active3 beds 1 baths1,236 sq. ft.
$365,000Active3 beds 1 baths1,236 sq. ft.1398 New Brooklyn Rd, WILLIAMSTOWN, NJ 08094
MLS# NJGL2065882Listed by: THE PLUM REAL ESTATE GROUP, LLC - Coming Soon
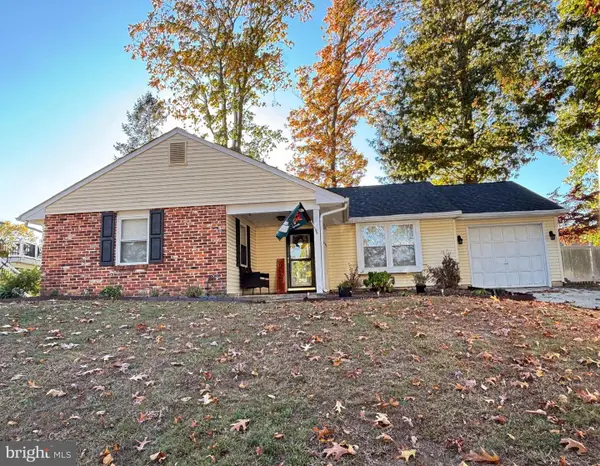 $315,000Coming Soon3 beds 2 baths
$315,000Coming Soon3 beds 2 baths1011 S Beecham Rd, WILLIAMSTOWN, NJ 08094
MLS# NJGL2065754Listed by: BHHS FOX & ROACH-WASHINGTON-GLOUCESTER - Coming SoonOpen Sat, 12 to 2pm
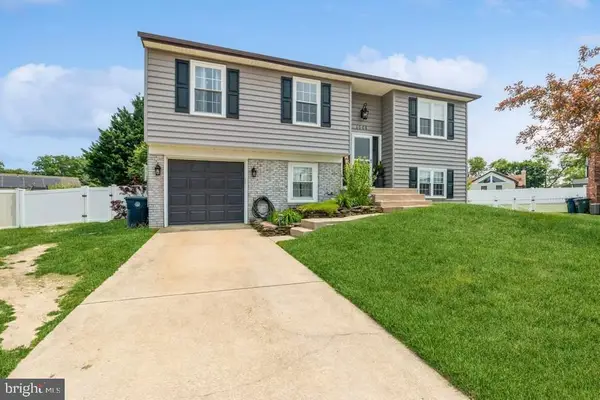 $425,000Coming Soon4 beds 2 baths
$425,000Coming Soon4 beds 2 baths1008 London Cir, WILLIAMSTOWN, NJ 08094
MLS# NJGL2065862Listed by: KELLER WILLIAMS REALTY - MOORESTOWN - New
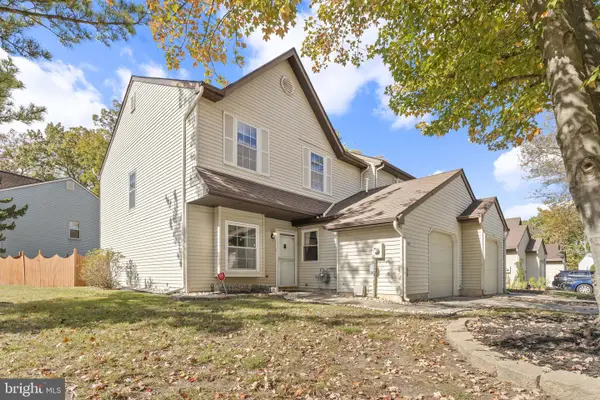 $294,900Active3 beds 3 baths1,578 sq. ft.
$294,900Active3 beds 3 baths1,578 sq. ft.1029 Baywood Dr, WILLIAMSTOWN, NJ 08094
MLS# NJGL2065768Listed by: REAL OF PENNSYLVANIA - New
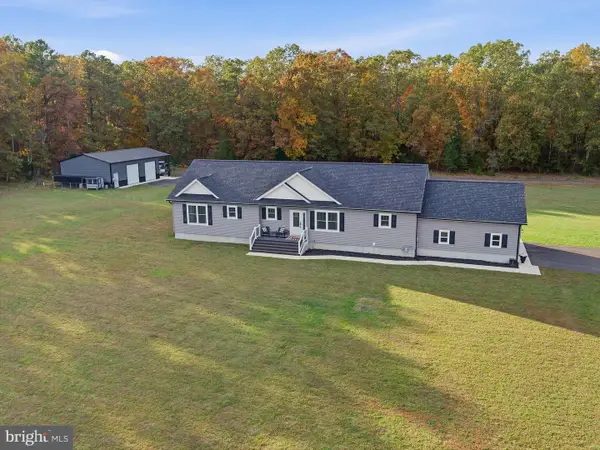 $599,900Active3 beds 2 baths2,028 sq. ft.
$599,900Active3 beds 2 baths2,028 sq. ft.244 Jackson Rd, WILLIAMSTOWN, NJ 08094
MLS# NJAC2021484Listed by: RE/MAX COMMUNITY-WILLIAMSTOWN - Open Sat, 1 to 3pmNew
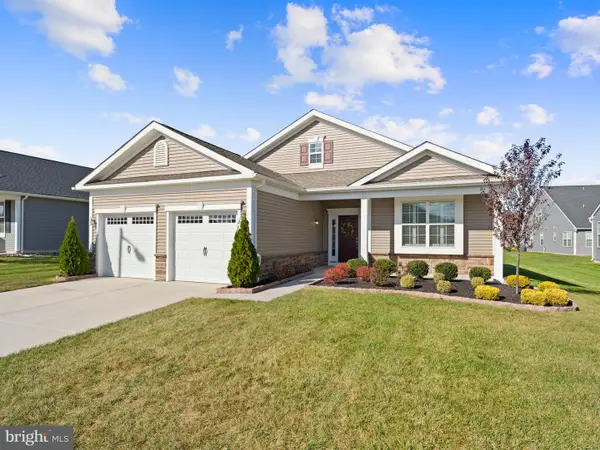 $535,000Active2 beds 2 baths2,171 sq. ft.
$535,000Active2 beds 2 baths2,171 sq. ft.215 Kippen Dr, WILLIAMSTOWN, NJ 08094
MLS# NJGL2065780Listed by: REAL BROKER, LLC - Coming Soon
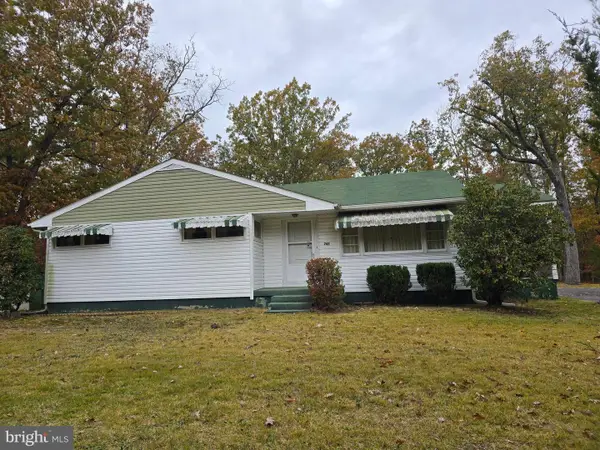 $250,000Coming Soon3 beds 2 baths
$250,000Coming Soon3 beds 2 baths747 Cains Mill Rd, WILLIAMSTOWN, NJ 08094
MLS# NJAC2021498Listed by: BHHS FOX & ROACH-WASHINGTON-GLOUCESTER - Open Sat, 1 to 3pmNew
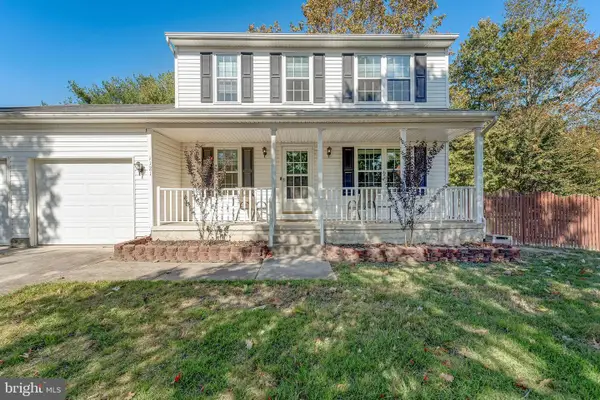 $425,000Active3 beds 3 baths2,343 sq. ft.
$425,000Active3 beds 3 baths2,343 sq. ft.1121 Lafayette St, WILLIAMSTOWN, NJ 08094
MLS# NJGL2065616Listed by: REAL BROKER, LLC
