934 Beecham Rd, Williamstown, NJ 08094
Local realty services provided by:ERA OakCrest Realty, Inc.
934 Beecham Rd,Williamstown, NJ 08094
$389,997
- 4 Beds
- 3 Baths
- 1,856 sq. ft.
- Single family
- Active
Listed by:daniel j west
Office:exp realty, llc.
MLS#:NJGL2066024
Source:BRIGHTMLS
Price summary
- Price:$389,997
- Price per sq. ft.:$210.13
About this home
This stunning Colonial-style home in the desirable Newbury Farms subdivision offers a perfect blend of modern amenities and classic charm. The property features four spacious bedrooms and 2.5 bathrooms, ensuring ample space for comfortable living. The interior boasts a traditional floor plan with a gourmet kitchen equipped with upgraded countertops and a pantry, seamlessly connecting to the family room, ideal for entertaining. Enjoy cozy evenings by the wood-burning fireplace in the family room, enhanced by recessed lighting. The primary suite includes a luxurious bath and a generous walk-in closet, while the main floor laundry adds convenience to daily routines. The home is in excellent condition, with high-quality finishes including luxury vinyl plank and carpet flooring. Outside, the property sits on a 0.25-acre lot with a new concrete driveway providing parking for two vehicles. The neighborhood features well-maintained sidewalks and street lights, promoting a safe and inviting atmosphere. Residents benefit from proximity to local parks, lakes, schools, and public services, making it an ideal location for active lifestyles. With a bus stop less than a mile away, commuting is a breeze. This home is not just a residence; it's a gateway to a vibrant community life. Don't miss the opportunity to make this exceptional property your own! This property has been completely renovated offering, a new high efficiency hvac, brand new six panel doors, new luxury vinyl plank flooring throughout the main floor and new carpeting on the second level. Freshly painted throughout the kitchen offers a gourmet style layout with shaker, soft close cabinets, quartz countertop, and all new stainless steel appliances. Enjoy your fenced yard with large patio perfect for your next backyard house warming. This property will aim to please with the primary on-suite, barn door entry, double sink and vanity, and led backlit mirrors. and so much more, Make your appointment today
Contact an agent
Home facts
- Year built:1976
- Listing ID #:NJGL2066024
- Added:1 day(s) ago
- Updated:November 05, 2025 at 12:08 PM
Rooms and interior
- Bedrooms:4
- Total bathrooms:3
- Full bathrooms:2
- Half bathrooms:1
- Living area:1,856 sq. ft.
Heating and cooling
- Cooling:Central A/C
- Heating:Forced Air, Natural Gas
Structure and exterior
- Year built:1976
- Building area:1,856 sq. ft.
- Lot area:0.25 Acres
Schools
- High school:WILLIAMSTOWN
- Middle school:WILLIAMSTOWN M.S.
- Elementary school:RADIX
Utilities
- Water:Public
- Sewer:Public Sewer
Finances and disclosures
- Price:$389,997
- Price per sq. ft.:$210.13
- Tax amount:$6,155 (2024)
New listings near 934 Beecham Rd
- Open Thu, 11am to 4pmNew
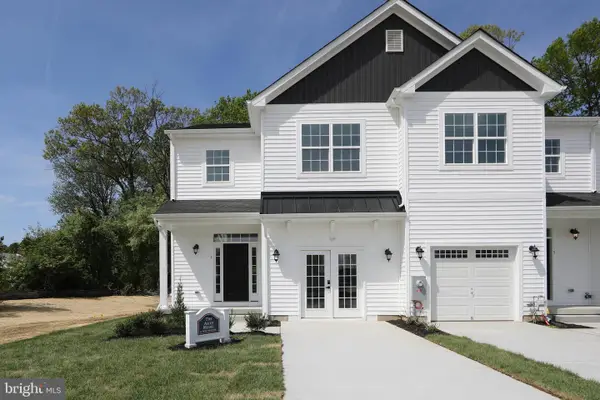 $499,900Active3 beds 4 baths2,529 sq. ft.
$499,900Active3 beds 4 baths2,529 sq. ft.1 Birchwood Ln, WILLIAMSTOWN, NJ 08094
MLS# NJGL2064696Listed by: MARLKRESS REALTY INC - New
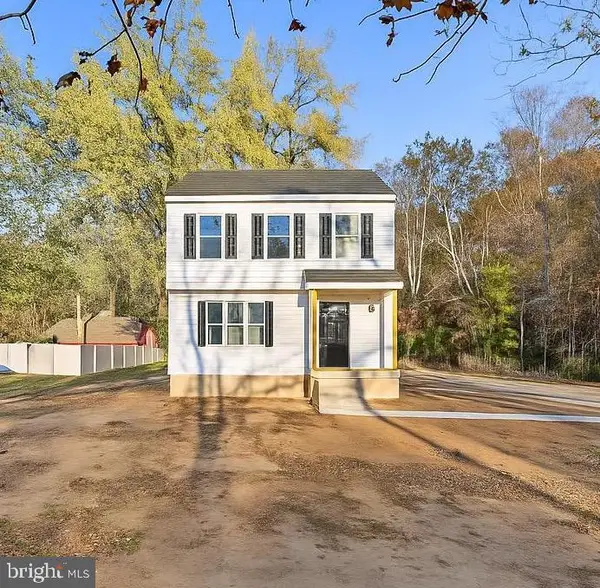 $435,000Active3 beds 3 baths1,240 sq. ft.
$435,000Active3 beds 3 baths1,240 sq. ft.1488 N Tuckahoe Rd, WILLIAMSTOWN, NJ 08094
MLS# NJGL2065896Listed by: RE/MAX COMMUNITY-WILLIAMSTOWN - New
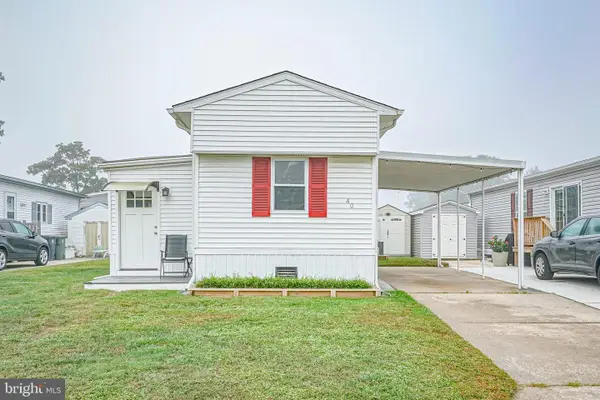 $80,000Active2 beds 1 baths900 sq. ft.
$80,000Active2 beds 1 baths900 sq. ft.40 N Dale Ln, WILLIAMSTOWN, NJ 08094
MLS# NJGL2065908Listed by: RE/MAX COMMUNITY-WILLIAMSTOWN - New
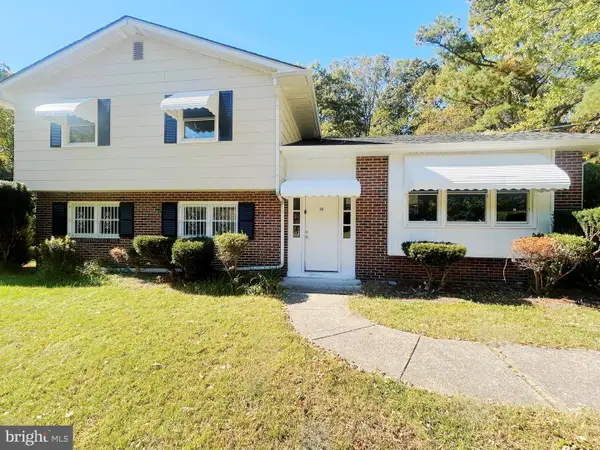 $399,900Active3 beds 2 baths1,584 sq. ft.
$399,900Active3 beds 2 baths1,584 sq. ft.741 N Tuckahoe Rd, WILLIAMSTOWN, NJ 08094
MLS# NJGL2065878Listed by: EXPRESSWAY REALTY LLC - New
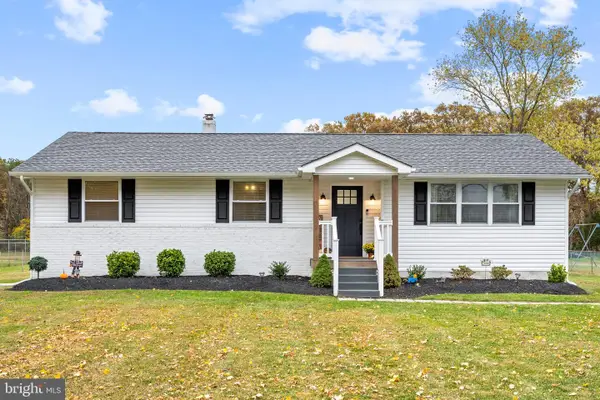 $365,000Active3 beds 1 baths1,236 sq. ft.
$365,000Active3 beds 1 baths1,236 sq. ft.1398 New Brooklyn Rd, WILLIAMSTOWN, NJ 08094
MLS# NJGL2065882Listed by: THE PLUM REAL ESTATE GROUP, LLC - Coming Soon
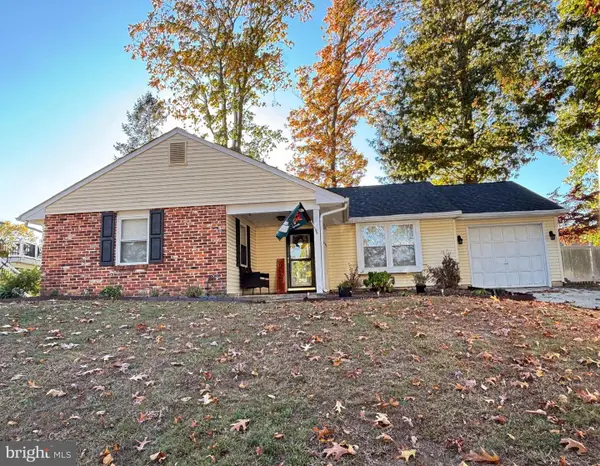 $315,000Coming Soon3 beds 2 baths
$315,000Coming Soon3 beds 2 baths1011 S Beecham Rd, WILLIAMSTOWN, NJ 08094
MLS# NJGL2065754Listed by: BHHS FOX & ROACH-WASHINGTON-GLOUCESTER - Coming SoonOpen Sat, 12 to 2pm
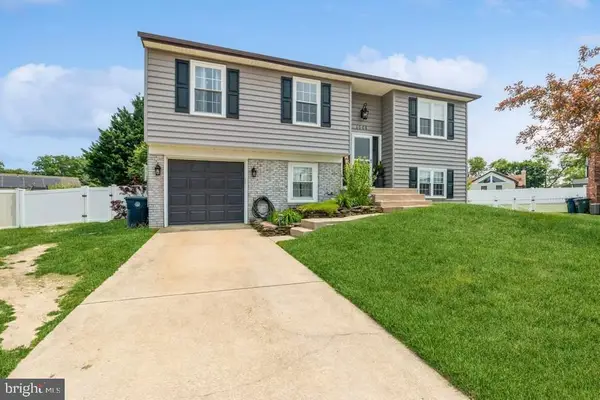 $425,000Coming Soon4 beds 2 baths
$425,000Coming Soon4 beds 2 baths1008 London Cir, WILLIAMSTOWN, NJ 08094
MLS# NJGL2065862Listed by: KELLER WILLIAMS REALTY - MOORESTOWN - Open Wed, 4 to 6pmNew
 $262,500Active2 beds 2 baths1,680 sq. ft.
$262,500Active2 beds 2 baths1,680 sq. ft.17 Lydian Drive, WILLIAMSTOWN, NJ 08094
MLS# NJGL2065840Listed by: BHHS FOX & ROACH-WASHINGTON-GLOUCESTER - New
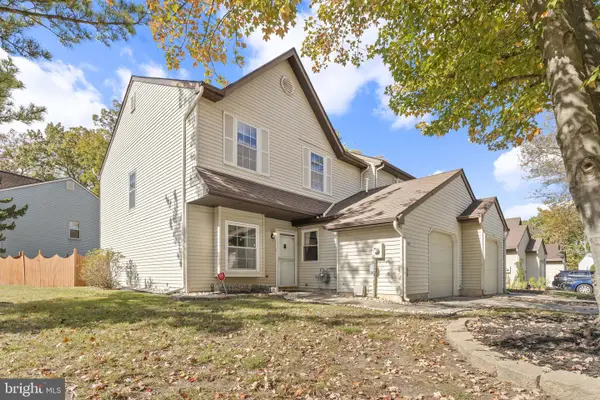 $294,900Active3 beds 3 baths1,578 sq. ft.
$294,900Active3 beds 3 baths1,578 sq. ft.1029 Baywood Dr, WILLIAMSTOWN, NJ 08094
MLS# NJGL2065768Listed by: REAL OF PENNSYLVANIA
