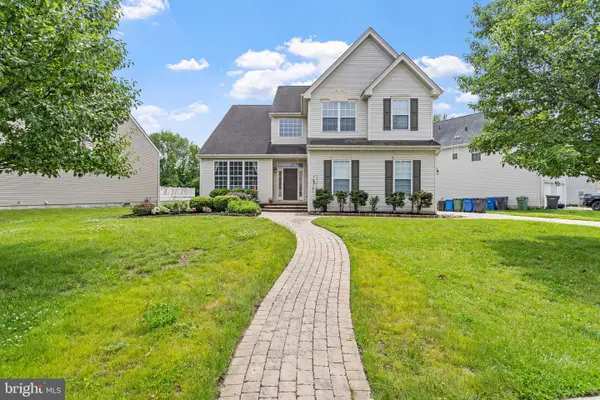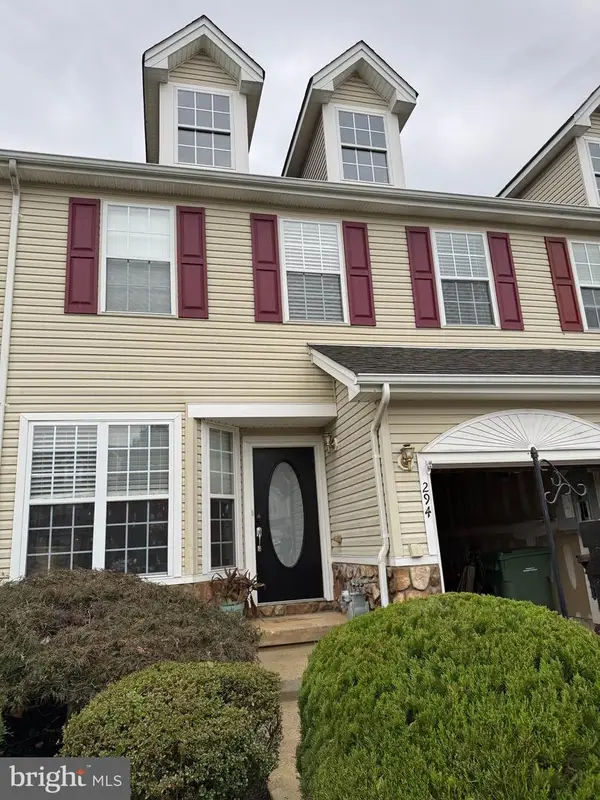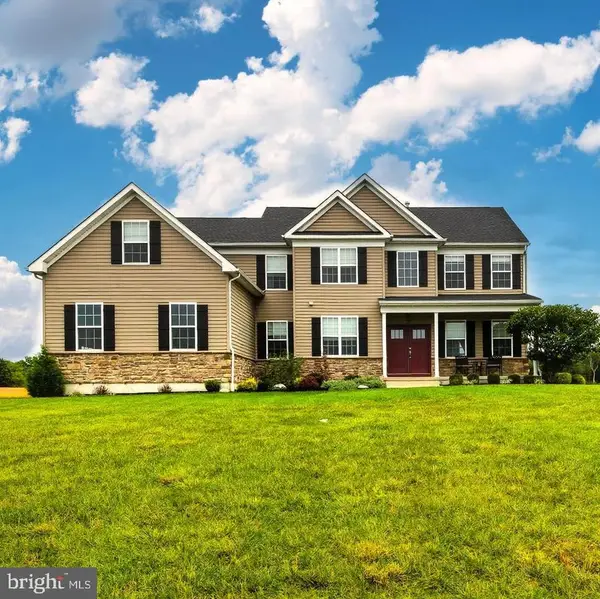144 Cedar Ct, Woolwich Township, NJ 08085
Local realty services provided by:ERA OakCrest Realty, Inc.
144 Cedar Ct,Woolwich Twp, NJ 08085
$799,900
- 4 Beds
- 4 Baths
- 4,116 sq. ft.
- Single family
- Pending
Listed by:joanna papadaniil
Office:bhhs fox & roach-mullica hill south
MLS#:NJGL2057552
Source:BRIGHTMLS
Price summary
- Price:$799,900
- Price per sq. ft.:$194.34
About this home
Welcome to this stunning 4-bedroom, 3.5-bath home beautifully nestled against a backdrop of tranquil woods and the picturesque Raccoon Creek. Step through the grand front entrance into an impressive two-story foyer featuring a sweeping staircase that sets the tone for elegance throughout.
The main level boasts rich hardwood floors that flow seamlessly through the foyer, formal living room, dining room, and gourmet kitchen—offering both warmth and sophistication. The spacious kitchen is ideal for entertaining or enjoying quiet mornings with nature views just beyond the backyard.
Work from home in comfort with a dedicated first-floor office, privately tucked away yet conveniently accessible. Upstairs, the generously sized bedrooms include a luxurious primary suite with an en-suite bath and ample closet space.
Whether you're enjoying the peaceful views from your backyard, entertaining in the open-concept living areas, or relaxing in your private office, this home offers the perfect balance of comfort, function, and natural beauty.
Contact an agent
Home facts
- Year built:2004
- Listing ID #:NJGL2057552
- Added:126 day(s) ago
- Updated:October 01, 2025 at 10:12 AM
Rooms and interior
- Bedrooms:4
- Total bathrooms:4
- Full bathrooms:3
- Half bathrooms:1
- Living area:4,116 sq. ft.
Heating and cooling
- Cooling:Central A/C
- Heating:90% Forced Air, Natural Gas
Structure and exterior
- Year built:2004
- Building area:4,116 sq. ft.
- Lot area:1.45 Acres
Schools
- High school:KINGSWAY REGIONAL H.S.
- Middle school:KINGSWAY REGIONAL M.S.
Utilities
- Water:Well
- Sewer:On Site Septic
Finances and disclosures
- Price:$799,900
- Price per sq. ft.:$194.34
- Tax amount:$17,166 (2024)
New listings near 144 Cedar Ct
- New
 $574,000Active4 beds 4 baths2,960 sq. ft.
$574,000Active4 beds 4 baths2,960 sq. ft.209 Windsor Dr, SWEDESBORO, NJ 08085
MLS# NJGL2064678Listed by: HOMESMART FIRST ADVANTAGE REALTY - Coming SoonOpen Sat, 11am to 1pm
 $360,000Coming Soon3 beds 3 baths
$360,000Coming Soon3 beds 3 baths294 Westbrook Dr, SWEDESBORO, NJ 08085
MLS# NJGL2062412Listed by: ROMANO REALTY - Coming Soon
 $949,900Coming Soon4 beds 3 baths
$949,900Coming Soon4 beds 3 baths81 Wexford Dr S, WOOLWICH TWP, NJ 08085
MLS# NJGL2064588Listed by: EXP REALTY, LLC - New
 $850,000Active4 beds 4 baths3,642 sq. ft.
$850,000Active4 beds 4 baths3,642 sq. ft.8 Oak View Ter, WOOLWICH TWP, NJ 08085
MLS# NJGL2064584Listed by: SOLD PROS REAL ESTATE LLC - New
 $750,000Active4 beds 4 baths3,179 sq. ft.
$750,000Active4 beds 4 baths3,179 sq. ft.176 Patricia Dr, WOOLWICH TWP, NJ 08085
MLS# NJGL2061696Listed by: BHHS FOX & ROACH-MULLICA HILL SOUTH - Coming Soon
 $875,000Coming Soon4 beds 3 baths
$875,000Coming Soon4 beds 3 baths2523 Kings Hwy, WOOLWICH TWP, NJ 08085
MLS# NJGL2064312Listed by: RE/MAX PREFERRED - MULLICA HILL - New
 $674,900Active4 beds 4 baths3,593 sq. ft.
$674,900Active4 beds 4 baths3,593 sq. ft.200 Jockey Hollow Run, SWEDESBORO, NJ 08085
MLS# NJGL2064392Listed by: RE/MAX PREFERRED - SEWELL - New
 $534,999Active4 beds 3 baths3,027 sq. ft.
$534,999Active4 beds 3 baths3,027 sq. ft.277 Wilshire Blvd, SWEDESBORO, NJ 08085
MLS# NJGL2064418Listed by: BHHS FOX & ROACH-CENTER CITY WALNUT - Open Sat, 12 to 3pmNew
 $435,000Active3 beds 3 baths2,334 sq. ft.
$435,000Active3 beds 3 baths2,334 sq. ft.105 Sammy St, SWEDESBORO, NJ 08085
MLS# NJGL2062940Listed by: KELLER WILLIAMS REAL ESTATE-BLUE BELL - New
 $525,000Active2 beds 2 baths1,656 sq. ft.
$525,000Active2 beds 2 baths1,656 sq. ft.614 Van Buren Ct, SWEDESBORO, NJ 08085
MLS# NJGL2064386Listed by: EXP REALTY, LLC
