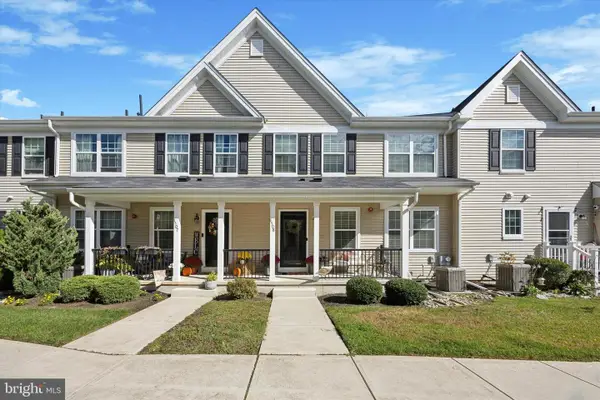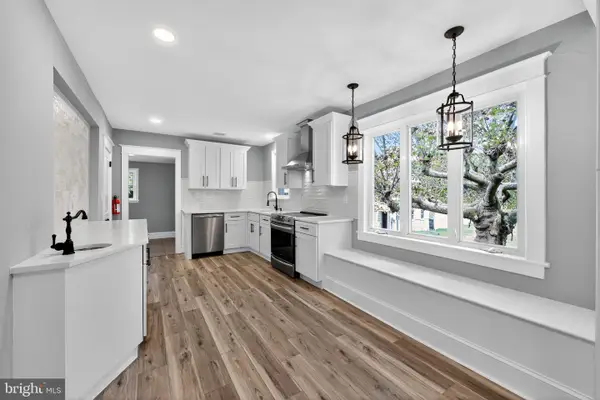176 Patricia Dr, Woolwich Township, NJ 08085
Local realty services provided by:ERA Cole Realty
176 Patricia Dr,Woolwich Twp, NJ 08085
$750,000
- 4 Beds
- 4 Baths
- 3,179 sq. ft.
- Single family
- Pending
Listed by: joanna papadaniil
Office: bhhs fox & roach-mullica hill south
MLS#:NJGL2061696
Source:BRIGHTMLS
Price summary
- Price:$750,000
- Price per sq. ft.:$235.92
About this home
Welcome to this beautifully maintained custom Colonial home offering 4 spacious bedrooms, 3.5 baths, a finished basement, and unmatched garage amenities—all nestled on a meticulously landscaped property.
Step inside to find 9-foot ceilings on the main floor, enhancing the open and airy feel of the formal Living Room and Dining Room with hardwood flooring and wainscoting. The Family Room features a classic style with architectural details, exposed beams, and handcrafted trim with a cozy wood-burning fireplace perfect for relaxing evenings.
The heart of the home, the kitchen, is outfitted with stainless steel appliances, granite countertops, walk in pantry and a sleek backsplash—ideal for entertaining and daily cooking alike. The updated first-floor laundry room adds everyday convenience including Washer/Dryer under counter coupled with deep stainless sink as utility tub.
Upstairs, the Primary Suite offers a tranquil retreat with a large walk-in closet and private en suite bath with soaking tub and shower. Three additional bedrooms provide plenty of space for family or guests, including a 4th bedroom suite with its own 3-piece bath. The hall bath serves the remaining bedrooms.
Additionally, a dedicated professional office on the second floor provides a quiet and private workspace, ideal for remote work, studying, or running a business from home.
The finished basement is a true showstopper, featuring a gas fireplace, bar area with sink, glass-front refrigerator, beer taps, wine closet, and custom shelving for storage. A dedicated workout space with changing area, sink, and shower completes this versatile lower level.
Car enthusiasts and hobbyists will appreciate the two garage structures:
Attached 2-car side-entry garage: Insulated, finished with radiant heat, electric, and stunning custom Canadian Cedar doors.
Extensive, detached 3-car garage: Also insulated and finished with radiant heat and electric, featuring the same custom Canadian Cedar doors, a dedicated tool area, and a large second-floor bonus room with PTAC-controlled heat/AC, storage closet, and ready-for-your-finishing-touch flooring.
Outdoor living is just as impressive with a 14x40 deck, paver patio wired for a hot tub, exterior timed 120v outlets for landscape lighting, and a sprinkler system keeping the lush lawn in pristine condition.
This home offers a rare combination of elegance, function, and craftsmanship—ideal for modern living and entertaining. Don’t miss your chance to own this exceptional property.
Contact an agent
Home facts
- Year built:1996
- Listing ID #:NJGL2061696
- Added:53 day(s) ago
- Updated:November 16, 2025 at 08:28 AM
Rooms and interior
- Bedrooms:4
- Total bathrooms:4
- Full bathrooms:3
- Half bathrooms:1
- Living area:3,179 sq. ft.
Heating and cooling
- Cooling:Ceiling Fan(s), Central A/C
- Heating:90% Forced Air, Natural Gas
Structure and exterior
- Year built:1996
- Building area:3,179 sq. ft.
- Lot area:1.08 Acres
Schools
- Middle school:KINGSWAY REGIONAL M.S.
- Elementary school:GOV. CHARLES C. STRATTON
Utilities
- Water:Well
- Sewer:On Site Septic
Finances and disclosures
- Price:$750,000
- Price per sq. ft.:$235.92
- Tax amount:$15,305 (2025)
New listings near 176 Patricia Dr
- New
 $724,900Active4 beds 3 baths2,995 sq. ft.
$724,900Active4 beds 3 baths2,995 sq. ft.180 Cambridge Blvd, SWEDESBORO, NJ 08085
MLS# NJGL2066446Listed by: REAL BROKER, LLC - Open Sun, 12 to 3pmNew
 $389,999Active3 beds 3 baths1,960 sq. ft.
$389,999Active3 beds 3 baths1,960 sq. ft.213 Dalton Dr, SWEDESBORO, NJ 08085
MLS# NJGL2066272Listed by: WEICHERT REALTORS-MULLICA HILL  $600,000Active3 beds 4 baths2,718 sq. ft.
$600,000Active3 beds 4 baths2,718 sq. ft.201 Weston Dr, WOOLWICH TWP, NJ 08085
MLS# NJGL2065898Listed by: REAL BROKER, LLC $400,000Active2 beds 2 baths1,638 sq. ft.
$400,000Active2 beds 2 baths1,638 sq. ft.9 Brattleboro Rd, SWEDESBORO, NJ 08085
MLS# NJGL2065852Listed by: BHHS FOX & ROACH-MULLICA HILL SOUTH $459,900Active3 beds 2 baths2,232 sq. ft.
$459,900Active3 beds 2 baths2,232 sq. ft.5 Wesley Drive, WOOLWICH TWP, NJ 08085
MLS# NJGL2065668Listed by: BHHS FOX & ROACH-MT LAUREL $419,900Pending3 beds 3 baths1,809 sq. ft.
$419,900Pending3 beds 3 baths1,809 sq. ft.142 Ramona Ln, WOOLWICH TWP, NJ 08085
MLS# NJGL2064608Listed by: BHHS FOX & ROACH-MULLICA HILL SOUTH $1,060,900Active4 beds 5 baths5,959 sq. ft.
$1,060,900Active4 beds 5 baths5,959 sq. ft.218 Dominics, WOOLWICH TWP, NJ 08085
MLS# NJGL2064908Listed by: BHHS FOX & ROACH-MULLICA HILL SOUTH $324,000Pending2 beds 3 baths1,536 sq. ft.
$324,000Pending2 beds 3 baths1,536 sq. ft.1508 Lexington Mews, SWEDESBORO, NJ 08085
MLS# NJGL2065460Listed by: AGENT06 LLC $625,000Active4 beds 3 baths2,456 sq. ft.
$625,000Active4 beds 3 baths2,456 sq. ft.233 Franklinville Rd, SWEDESBORO, NJ 08085
MLS# NJGL2064336Listed by: ROMANO REALTY $579,000Pending4 beds 3 baths2,223 sq. ft.
$579,000Pending4 beds 3 baths2,223 sq. ft.956 Ashburn Way, SWEDESBORO, NJ 08085
MLS# NJGL2065398Listed by: ROMANO REALTY
