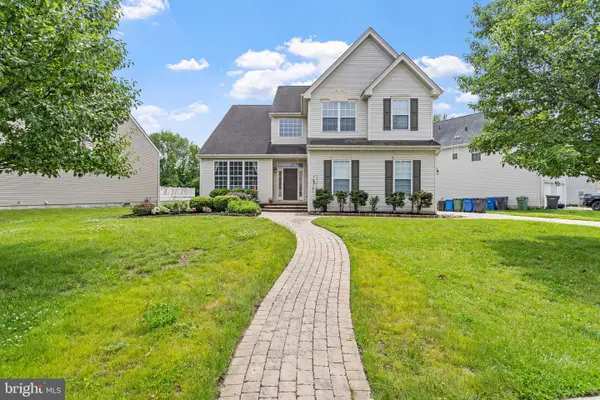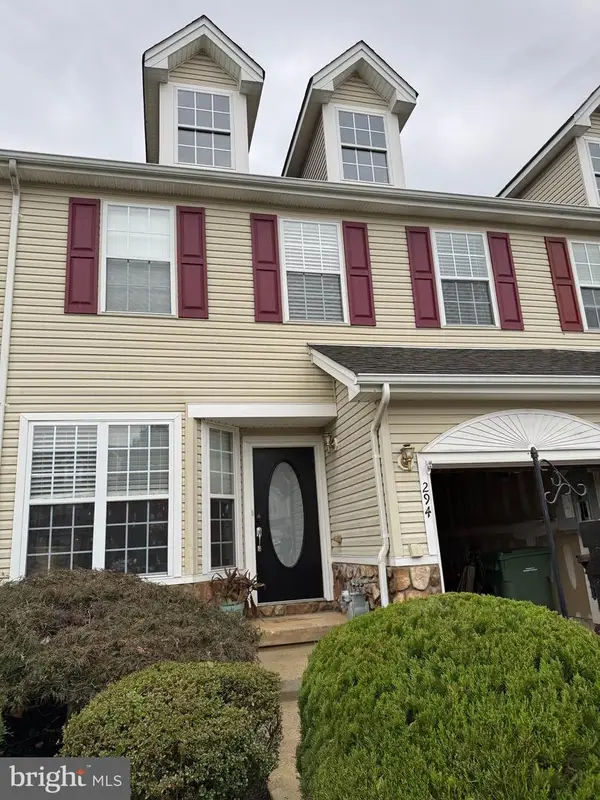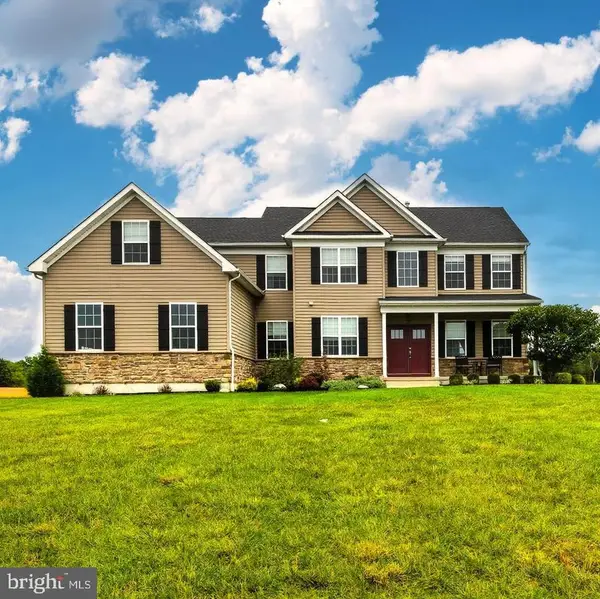95 Weston Dr, Woolwich Township, NJ 08085
Local realty services provided by:ERA Central Realty Group
Listed by:alysia destefano
Office:real broker, llc.
MLS#:NJGL2061502
Source:BRIGHTMLS
Price summary
- Price:$567,500
- Price per sq. ft.:$212.55
- Monthly HOA dues:$63
About this home
Welcome to a home that blends modern comfort with thoughtful design in a sought‑after location. Upon entering, a glass‑paneled door opens to a private study - ideal for remote work or homework. The heart of the home is the open kitchen, dining and family room. The entire main level is graced with beautiful wideplanked LVP flooring. The kitchen boasts a quartz‑topped island with seating, crisp white shaker cabinetry, soft‑close drawers, a custom subway tile backsplash and striking gold hardware. Stainless appliances, including a gas range, and a deep undermount sink make cooking a pleasure. The adjoining family room features a gas fireplace with a marble surround and sliding doors lead out to a partially covered composite deck with storage beneath - perfect for grilling and dining al fresco. Upstairs, four generous bedrooms and a convenient laundry offer plenty of space. The primary suite is a retreat with elegant box moulding, two walk-in closets, and a spa‑like bath featuring dual vanities and a tiled Roman shower with dual shower heads. The hall bath serves the additional bedrooms. A finished basement provides a large rec room/media space and plenty of additional space for a home gym and/or storage. Located in the desirable Kingsway School District and with easy access to I‑295, the NJ Turnpike, Philadelphia, Delaware and all major bridges, this home pairs stylish comfort with commuter convenience. To top it all off, you’ll love coming home to a welcoming covered porch, two‑car garage, security system, manicured lawn and low‑maintenance irrigation system - curb appeal that makes a lasting impression.
Contact an agent
Home facts
- Year built:2022
- Listing ID #:NJGL2061502
- Added:46 day(s) ago
- Updated:October 05, 2025 at 07:35 AM
Rooms and interior
- Bedrooms:4
- Total bathrooms:3
- Full bathrooms:2
- Half bathrooms:1
- Living area:2,670 sq. ft.
Heating and cooling
- Cooling:Central A/C, Energy Star Cooling System
- Heating:Energy Star Heating System, Forced Air, Natural Gas
Structure and exterior
- Roof:Architectural Shingle, Asphalt
- Year built:2022
- Building area:2,670 sq. ft.
- Lot area:0.19 Acres
Schools
- High school:KINGSWAY REGIONAL H.S.
- Middle school:KINGSWAY REGIONAL M.S.
- Elementary school:CHARLES G HARKER
Utilities
- Water:Public
- Sewer:Public Sewer
Finances and disclosures
- Price:$567,500
- Price per sq. ft.:$212.55
- Tax amount:$12,673 (2025)
New listings near 95 Weston Dr
- New
 $574,000Active4 beds 4 baths2,960 sq. ft.
$574,000Active4 beds 4 baths2,960 sq. ft.209 Windsor Dr, SWEDESBORO, NJ 08085
MLS# NJGL2064678Listed by: HOMESMART FIRST ADVANTAGE REALTY - Open Sun, 11am to 1pmNew
 $360,000Active3 beds 3 baths1,766 sq. ft.
$360,000Active3 beds 3 baths1,766 sq. ft.294 Westbrook Dr, SWEDESBORO, NJ 08085
MLS# NJGL2062412Listed by: ROMANO REALTY - Coming Soon
 $949,900Coming Soon4 beds 3 baths
$949,900Coming Soon4 beds 3 baths81 Wexford Dr S, WOOLWICH TWP, NJ 08085
MLS# NJGL2064588Listed by: EXP REALTY, LLC  $850,000Pending4 beds 4 baths3,642 sq. ft.
$850,000Pending4 beds 4 baths3,642 sq. ft.8 Oak View Ter, WOOLWICH TWP, NJ 08085
MLS# NJGL2064584Listed by: SOLD PROS REAL ESTATE LLC $750,000Pending4 beds 4 baths3,179 sq. ft.
$750,000Pending4 beds 4 baths3,179 sq. ft.176 Patricia Dr, WOOLWICH TWP, NJ 08085
MLS# NJGL2061696Listed by: BHHS FOX & ROACH-MULLICA HILL SOUTH- Coming Soon
 $875,000Coming Soon4 beds 3 baths
$875,000Coming Soon4 beds 3 baths2523 Kings Hwy, WOOLWICH TWP, NJ 08085
MLS# NJGL2064312Listed by: RE/MAX PREFERRED - MULLICA HILL  $674,900Active4 beds 4 baths3,593 sq. ft.
$674,900Active4 beds 4 baths3,593 sq. ft.200 Jockey Hollow Run, SWEDESBORO, NJ 08085
MLS# NJGL2064392Listed by: RE/MAX PREFERRED - SEWELL- Open Sun, 10am to 12pm
 $534,999Active4 beds 3 baths3,027 sq. ft.
$534,999Active4 beds 3 baths3,027 sq. ft.277 Wilshire Blvd, SWEDESBORO, NJ 08085
MLS# NJGL2064418Listed by: BHHS FOX & ROACH-CENTER CITY WALNUT  $435,000Active3 beds 3 baths2,334 sq. ft.
$435,000Active3 beds 3 baths2,334 sq. ft.105 Sammy St, SWEDESBORO, NJ 08085
MLS# NJGL2062940Listed by: KELLER WILLIAMS REAL ESTATE-BLUE BELL $525,000Active2 beds 2 baths1,656 sq. ft.
$525,000Active2 beds 2 baths1,656 sq. ft.614 Van Buren Ct, SWEDESBORO, NJ 08085
MLS# NJGL2064386Listed by: EXP REALTY, LLC
