121 Barkset Way, Henderson, NV 89011
Local realty services provided by:ERA Brokers Consolidated
Listed by:craig tann(702) 514-6634
Office:huntington & ellis, a real est
MLS#:2713069
Source:GLVAR
Price summary
- Price:$599,000
- Price per sq. ft.:$347.45
- Monthly HOA dues:$153
About this home
Welcome to this stunning single-story home in the highly desirable Lake Las Vegas community. Featuring 3 spacious bedrooms and 2 bathrooms, this residence combines comfort with modern elegance. Enjoy soaring high ceilings, recessed lighting, and an open layout enhanced by upgraded door heights. The gourmet kitchen boasts granite countertops and ample cabinetry, perfect for entertaining. A built-in electric fireplace creates a warm focal point in the living area. Step outside to your private backyard oasis with a sparkling pool and spa, ideal for relaxation or hosting guests. Energy efficiency is maximized with solar panels that will be paid off at closing and come with 24 years remaining on the warranty, offering long-term savings. This home offers the perfect blend of luxury, function, and resort-style living in one of Henderson’s most prestigious communities.
Contact an agent
Home facts
- Year built:2023
- Listing ID #:2713069
- Added:48 day(s) ago
- Updated:October 17, 2025 at 04:08 PM
Rooms and interior
- Bedrooms:3
- Total bathrooms:2
- Full bathrooms:2
- Living area:1,724 sq. ft.
Heating and cooling
- Cooling:Central Air, Electric
- Heating:Central, Gas
Structure and exterior
- Roof:Tile
- Year built:2023
- Building area:1,724 sq. ft.
- Lot area:0.13 Acres
Schools
- High school:Basic Academy
- Middle school:Brown B. Mahlon
- Elementary school:Josh, Stevens,Josh, Stevens
Utilities
- Water:Public
Finances and disclosures
- Price:$599,000
- Price per sq. ft.:$347.45
- Tax amount:$5,041
New listings near 121 Barkset Way
- New
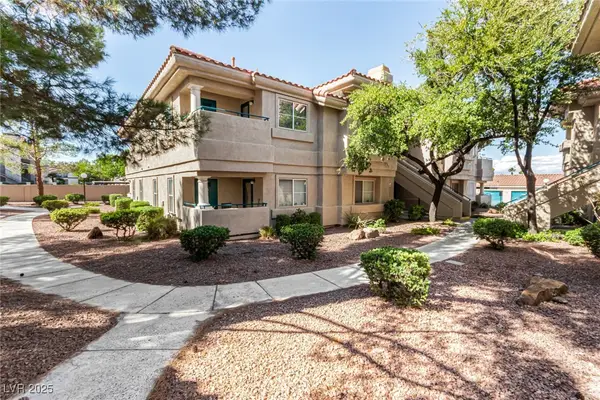 $269,900Active2 beds 2 baths1,149 sq. ft.
$269,900Active2 beds 2 baths1,149 sq. ft.1559 Lake Placid Terrace #1559, Henderson, NV 89014
MLS# 2728106Listed by: REALTY ONE GROUP, INC - New
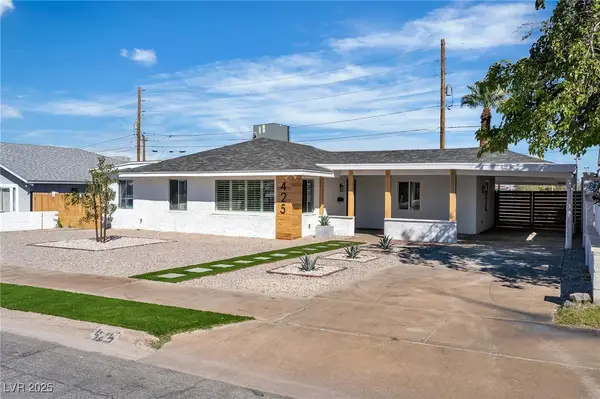 $389,995Active3 beds 2 baths1,322 sq. ft.
$389,995Active3 beds 2 baths1,322 sq. ft.425 Burton Street, Henderson, NV 89015
MLS# 2728343Listed by: REAL SIMPLE REAL ESTATE - New
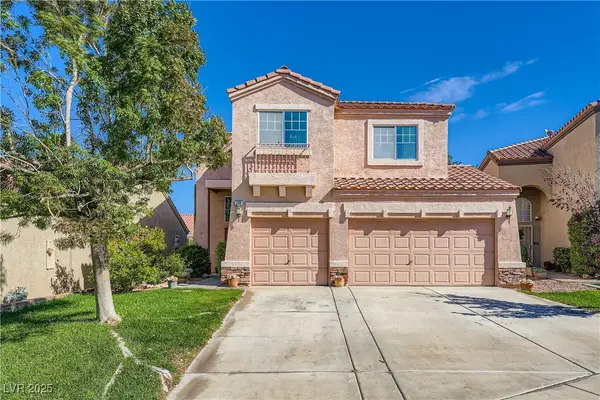 $545,000Active3 beds 3 baths2,073 sq. ft.
$545,000Active3 beds 3 baths2,073 sq. ft.270 Camino Viejo Street, Henderson, NV 89012
MLS# 2728345Listed by: BHHS NEVADA PROPERTIES - New
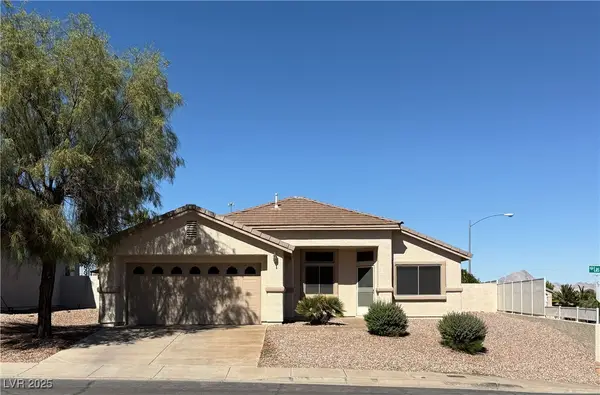 $459,900Active4 beds 2 baths1,664 sq. ft.
$459,900Active4 beds 2 baths1,664 sq. ft.1078 Las Palmas Entrada Avenue, Henderson, NV 89012
MLS# 2724919Listed by: COLDWELL BANKER PREMIER - Open Sat, 10am to 2pmNew
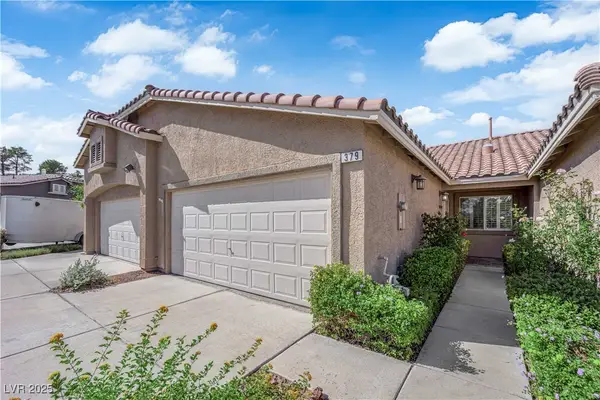 $355,000Active2 beds 2 baths1,060 sq. ft.
$355,000Active2 beds 2 baths1,060 sq. ft.379 Blanca Springs Drive, Henderson, NV 89014
MLS# 2725885Listed by: SIMPLY VEGAS - New
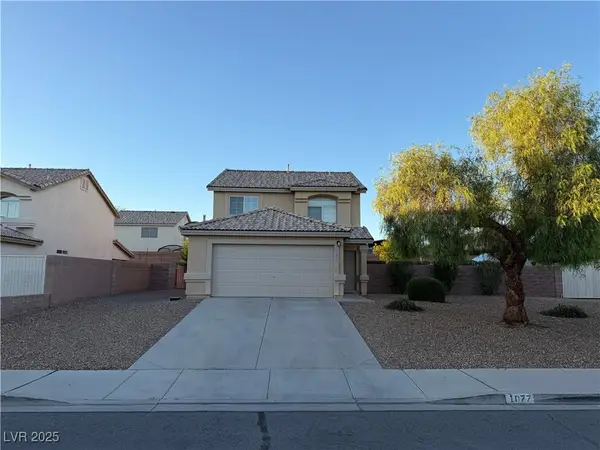 $405,000Active3 beds 3 baths1,431 sq. ft.
$405,000Active3 beds 3 baths1,431 sq. ft.1077 Nordyke Avenue, Henderson, NV 89015
MLS# 2727657Listed by: REALTY OF AMERICA LLC - New
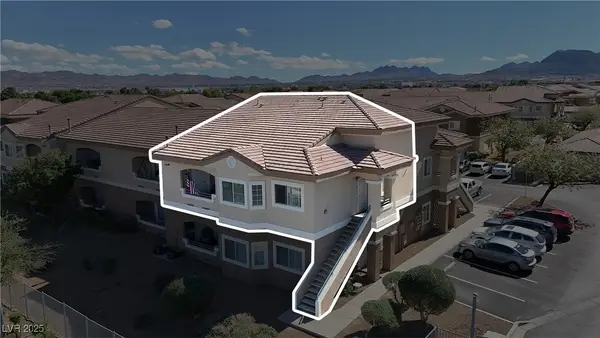 $274,500Active2 beds 2 baths1,249 sq. ft.
$274,500Active2 beds 2 baths1,249 sq. ft.833 Aspen Peak Loop #1321, Henderson, NV 89011
MLS# 2728126Listed by: LIFE REALTY DISTRICT - New
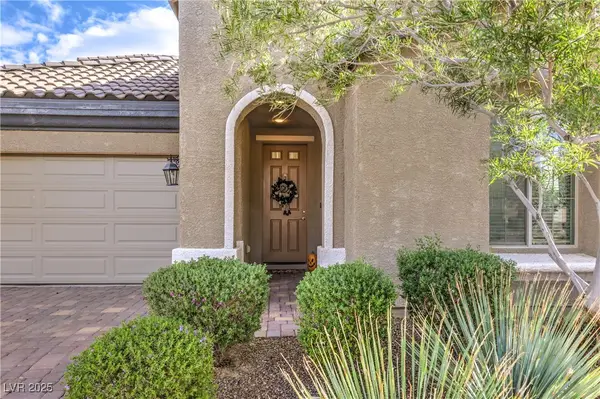 $661,000Active4 beds 3 baths2,587 sq. ft.
$661,000Active4 beds 3 baths2,587 sq. ft.Address Withheld By Seller, Henderson, NV 89044
MLS# 2728132Listed by: WARDLEY REAL ESTATE - Open Sat, 11am to 4pmNew
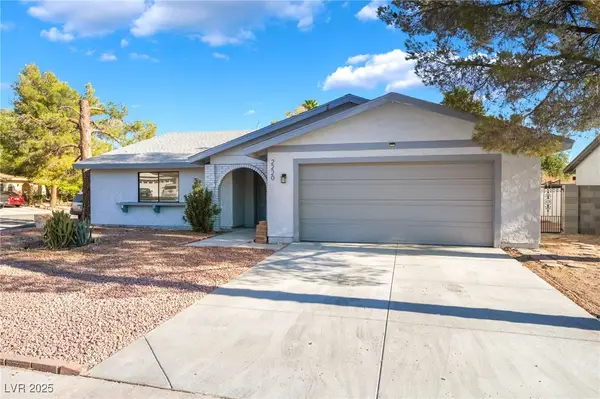 $459,500Active3 beds 2 baths1,696 sq. ft.
$459,500Active3 beds 2 baths1,696 sq. ft.2220 Marlboro Drive, Henderson, NV 89014
MLS# 2728248Listed by: SIMPLY VEGAS - New
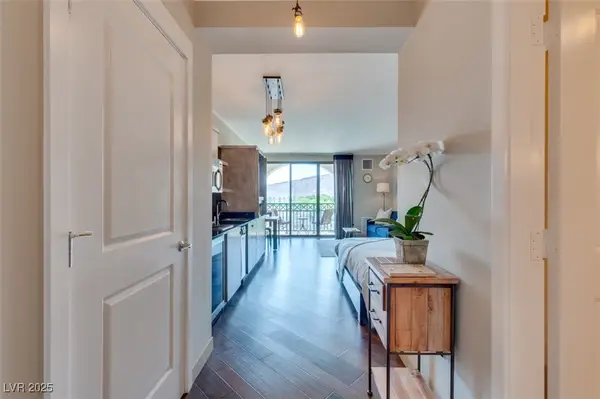 $199,000Active-- beds 1 baths476 sq. ft.
$199,000Active-- beds 1 baths476 sq. ft.29 Montelago Boulevard #409, Henderson, NV 89011
MLS# 2728309Listed by: EASY STREET REALTY LAS VEGAS
