1742 Stagecoach Drive, Henderson, NV 89014
Local realty services provided by:ERA Brokers Consolidated
Listed by:alana horton(702) 927-5501
Office:life realty district
MLS#:2725554
Source:GLVAR
Price summary
- Price:$475,000
- Price per sq. ft.:$239.78
- Monthly HOA dues:$57
About this home
First time on the market, this original-owner home is located in The Bluffs in the heart of Green Valley and is ready for you! It features a well-designed layout with a spacious main-floor Primary Suite and an upgraded en-suite bathroom for added comfort and style, complete with modern fixtures and finishes. The Primary Suite opens directly to the backyard, which boasts a full-length covered patio and built-in BBQ * perfect for entertaining family and friends year-round. While the home has been lovingly maintained, it’s ready for your personal touch and cosmetic updates to truly make it your own. Additional highlights include a 3-car garage, low HOA fees, and access to wonderful community amenities including a pool and clubhouse. Conveniently located close to popular restaurants, retail shopping, and within walking distance to the high school, this home provides an excellent blend of comfort, space, and potential. Be sure to check out the 3D tour and add this one to your list to see!
Contact an agent
Home facts
- Year built:1993
- Listing ID #:2725554
- Added:1 day(s) ago
- Updated:October 08, 2025 at 04:47 PM
Rooms and interior
- Bedrooms:3
- Total bathrooms:3
- Full bathrooms:2
- Half bathrooms:1
- Living area:1,981 sq. ft.
Heating and cooling
- Cooling:Central Air, Electric
- Heating:Central, Gas
Structure and exterior
- Roof:Tile
- Year built:1993
- Building area:1,981 sq. ft.
- Lot area:0.16 Acres
Schools
- High school:Green Valley
- Middle school:Cortney Francis
- Elementary school:Thorpe, Jim,Thorpe, Jim
Utilities
- Water:Public
Finances and disclosures
- Price:$475,000
- Price per sq. ft.:$239.78
- Tax amount:$2,002
New listings near 1742 Stagecoach Drive
- New
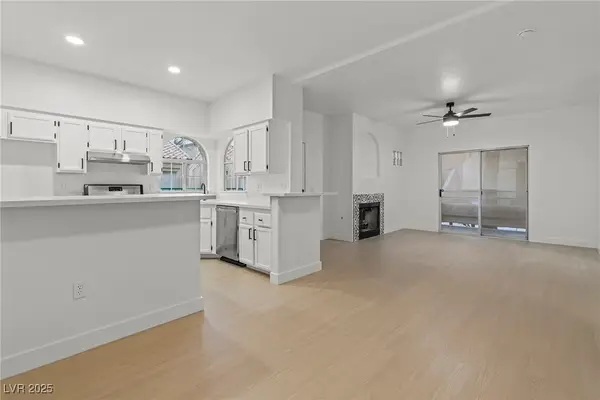 $279,900Active2 beds 2 baths1,012 sq. ft.
$279,900Active2 beds 2 baths1,012 sq. ft.2251 Wigwam Parkway #2116, Henderson, NV 89074
MLS# 2725298Listed by: KELLER WILLIAMS MARKETPLACE - New
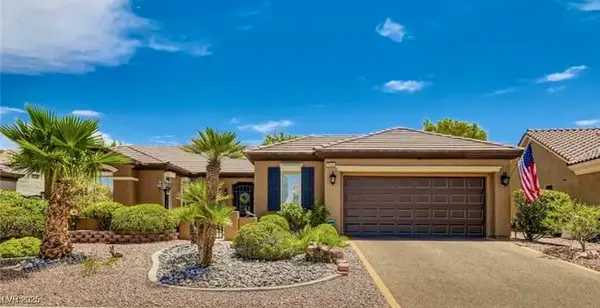 $629,900Active2 beds 2 baths2,200 sq. ft.
$629,900Active2 beds 2 baths2,200 sq. ft.2549 Terrytown Avenue, Henderson, NV 89052
MLS# 2725651Listed by: REALTY ONE GROUP, INC - New
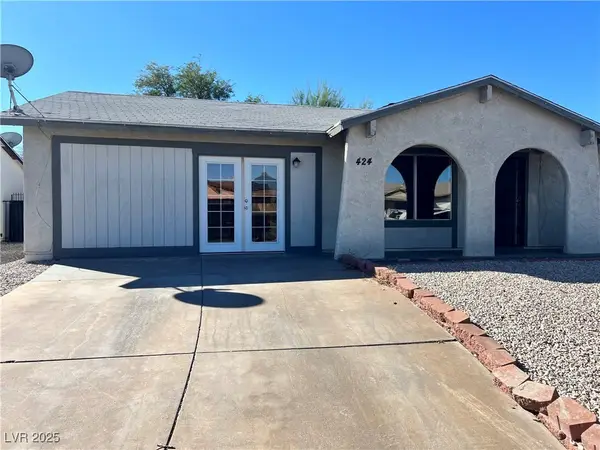 $400,000Active2 beds 1 baths1,500 sq. ft.
$400,000Active2 beds 1 baths1,500 sq. ft.424 Engel Avenue, Henderson, NV 89011
MLS# 2725711Listed by: REALTY ONE GROUP, INC - New
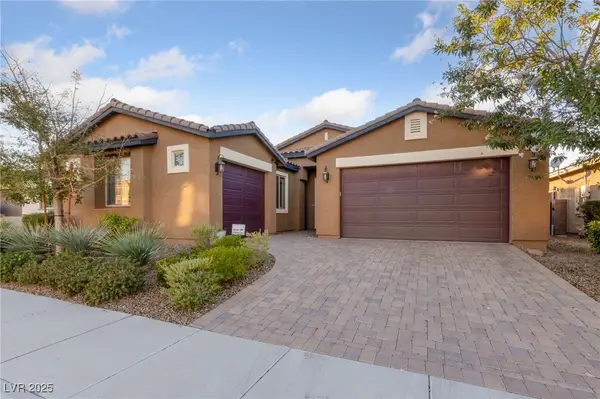 $624,950Active3 beds 3 baths2,527 sq. ft.
$624,950Active3 beds 3 baths2,527 sq. ft.343 S Milan Street, Henderson, NV 89015
MLS# 2725753Listed by: SIMPLY VEGAS - New
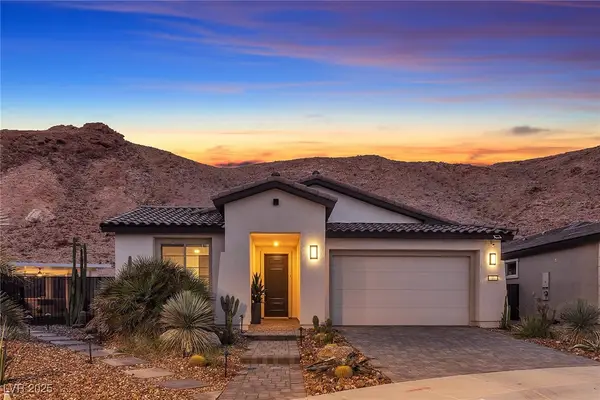 $739,000Active2 beds 2 baths1,837 sq. ft.
$739,000Active2 beds 2 baths1,837 sq. ft.11 Acacia Creek Court, Henderson, NV 89011
MLS# 2724942Listed by: BHHS NEVADA PROPERTIES - New
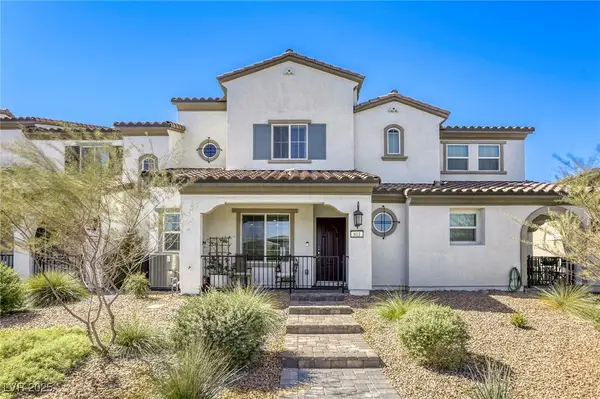 $365,000Active3 beds 3 baths1,338 sq. ft.
$365,000Active3 beds 3 baths1,338 sq. ft.811 Watford Place, Henderson, NV 89011
MLS# 2724260Listed by: COLDWELL BANKER PREMIER - New
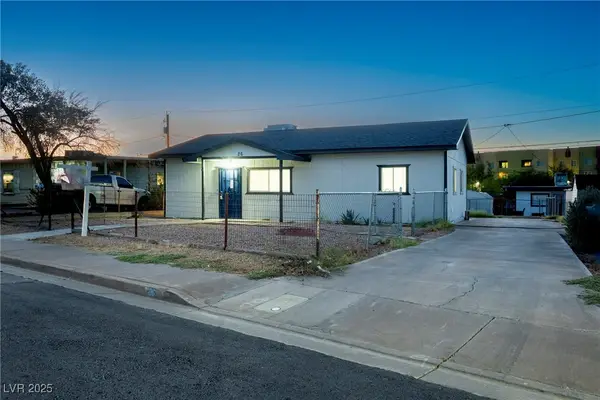 $345,000Active3 beds 1 baths975 sq. ft.
$345,000Active3 beds 1 baths975 sq. ft.26 E Atlantic Avenue, Henderson, NV 89015
MLS# 2725024Listed by: NEVADA DESERT REALTY INC - New
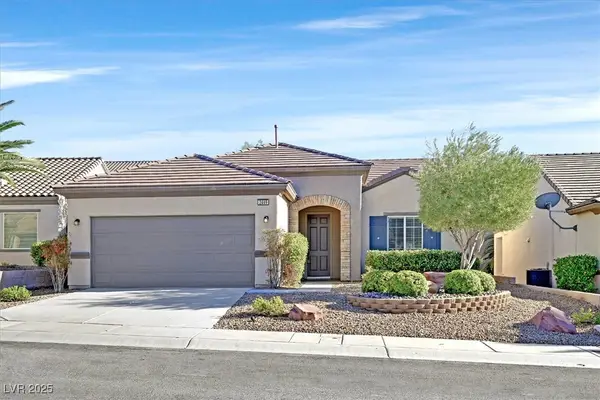 $499,999Active2 beds 2 baths1,712 sq. ft.
$499,999Active2 beds 2 baths1,712 sq. ft.2449 Ozark Plateau Drive, Henderson, NV 89044
MLS# 2725221Listed by: BLUE DIAMOND REALTY LLC - New
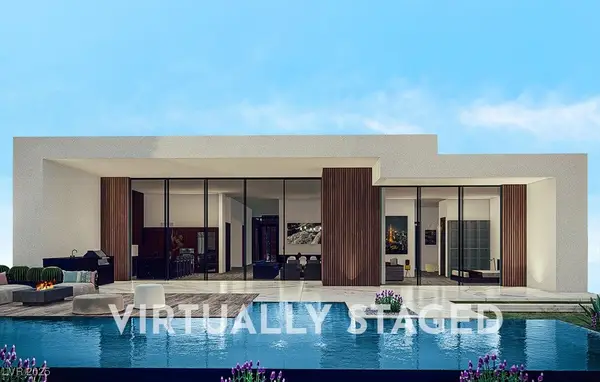 $3,552,000Active4 beds 5 baths4,053 sq. ft.
$3,552,000Active4 beds 5 baths4,053 sq. ft.1188 Royal Tesla Court, Henderson, NV 89012
MLS# 2723357Listed by: LUXURY ESTATES INTERNATIONAL
