2 El Macero Court, Henderson, NV 89052
Local realty services provided by:ERA Brokers Consolidated
Listed by:courtney bentley
Office:is luxury
MLS#:2725456
Source:GLVAR
Price summary
- Price:$1,650,000
- Price per sq. ft.:$513.06
- Monthly HOA dues:$324
About this home
Completely reimagined from top to bottom, this stunning single-story in Anthem Country Club rests on a private cul-de-sac, offering 4 bedrooms, Glassed in Den/Office, 3 baths, and 3,216 sq. ft. of refined living. Soaring 20-ft ceilings and walls of windows fill the open layout with natural light. The great room features stacking sliders to a covered patio and lush green backyard with built-in BBQ and updated spa with water feature. The chef’s kitchen showcases a waterfall island, high-end appliances, and abundant storage, while the separate dining area with designer light fixture opens to the outdoors. The primary suite offers direct backyard access and a spa-like bath with soaking tub, dual sinks, walk-in shower, and custom closet. Additional highlights include plantation shutters, designer finishes, and a spacious 3-car garage. Set within the guard-gated Anthem Country Club, this residence combines resort-style living with rare elegance—an exceptional opportunity seldom available.
Contact an agent
Home facts
- Year built:2001
- Listing ID #:2725456
- Added:1 day(s) ago
- Updated:October 09, 2025 at 08:44 PM
Rooms and interior
- Bedrooms:4
- Total bathrooms:3
- Full bathrooms:3
- Living area:3,216 sq. ft.
Heating and cooling
- Cooling:Central Air, Electric
- Heating:Central, Gas, Multiple Heating Units
Structure and exterior
- Roof:Tile
- Year built:2001
- Building area:3,216 sq. ft.
- Lot area:0.24 Acres
Schools
- High school:Coronado High
- Middle school:Webb, Del E.
- Elementary school:Lamping, Frank,Lamping, Frank
Utilities
- Water:Public
Finances and disclosures
- Price:$1,650,000
- Price per sq. ft.:$513.06
- Tax amount:$8,083
New listings near 2 El Macero Court
- New
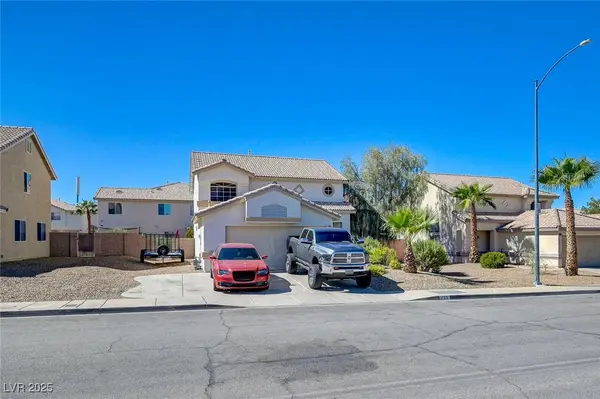 $400,000Active3 beds 3 baths1,567 sq. ft.
$400,000Active3 beds 3 baths1,567 sq. ft.719 Tawney Eagle Street, Henderson, NV 89015
MLS# 2725587Listed by: KELLER WILLIAMS REALTY LAS VEG - New
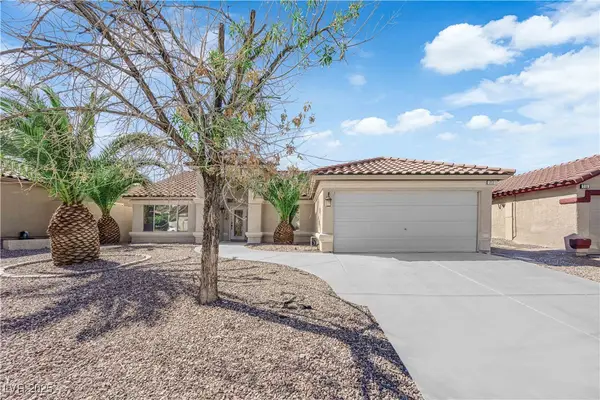 $520,000Active4 beds 2 baths2,023 sq. ft.
$520,000Active4 beds 2 baths2,023 sq. ft.717 Triple Crown Street, Henderson, NV 89015
MLS# 2725835Listed by: ENGEL & VOLKERS LAS VEGAS - New
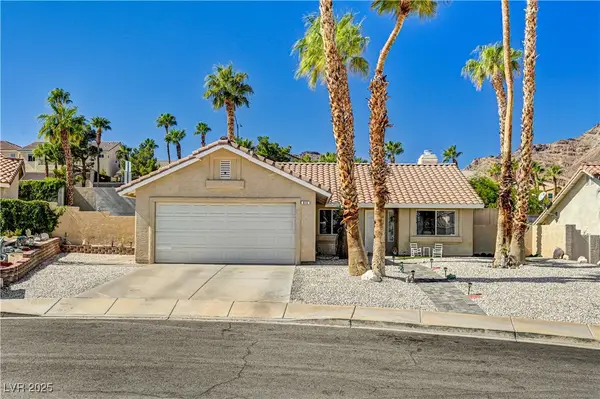 $435,000Active4 beds 2 baths1,324 sq. ft.
$435,000Active4 beds 2 baths1,324 sq. ft.815 Sun Bridge Lane, Henderson, NV 89002
MLS# 2725873Listed by: SIMPLY VEGAS - New
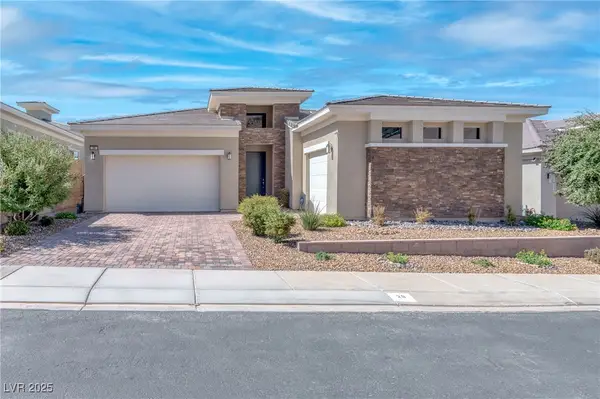 $1,250,000Active3 beds 3 baths2,541 sq. ft.
$1,250,000Active3 beds 3 baths2,541 sq. ft.29 Porto Malaga Street, Henderson, NV 89011
MLS# 2721753Listed by: KELLER WILLIAMS MARKETPLACE - New
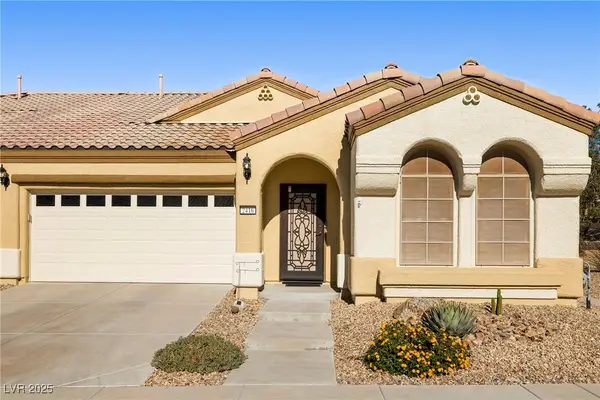 $450,000Active2 beds 2 baths1,520 sq. ft.
$450,000Active2 beds 2 baths1,520 sq. ft.2416 Vivid Sky Place, Henderson, NV 89044
MLS# 2726078Listed by: LIFE REALTY DISTRICT - New
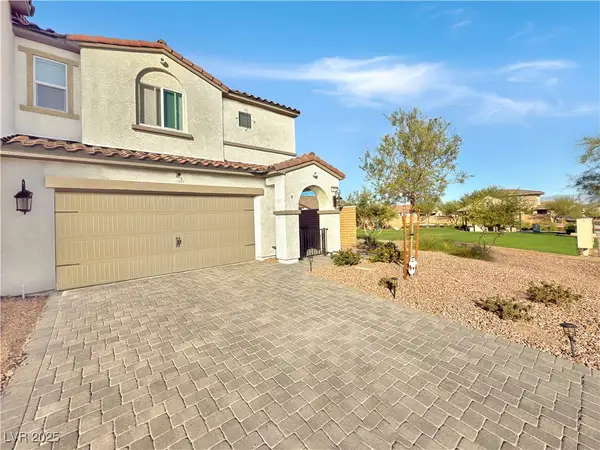 $385,000Active3 beds 3 baths1,429 sq. ft.
$385,000Active3 beds 3 baths1,429 sq. ft.314 Bay Village Place, Henderson, NV 89011
MLS# 2726084Listed by: KELLER WILLIAMS MARKETPLACE - New
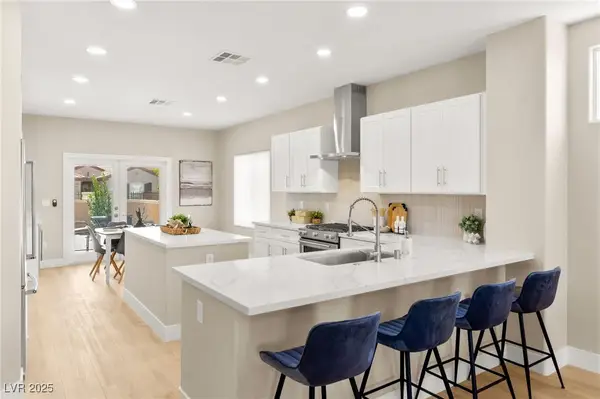 $699,000Active2 beds 2 baths2,096 sq. ft.
$699,000Active2 beds 2 baths2,096 sq. ft.2219 Sawtooth Mountain Drive, Henderson, NV 89044
MLS# 2726005Listed by: HUNTINGTON & ELLIS, A REAL EST - New
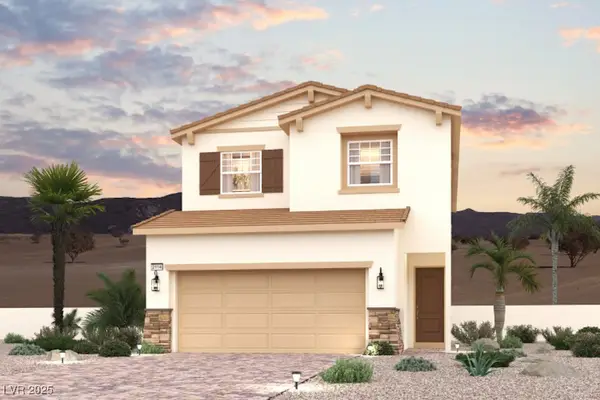 $509,990Active4 beds 3 baths2,114 sq. ft.
$509,990Active4 beds 3 baths2,114 sq. ft.892 Dunkirk River Court, Henderson, NV 89011
MLS# 2726162Listed by: REAL ESTATE CONSULTANTS OF NV - New
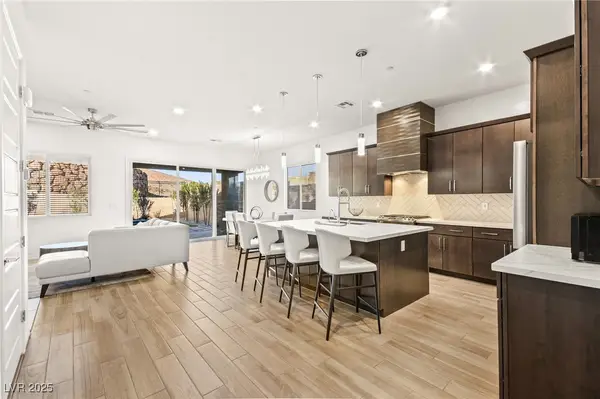 $819,000Active4 beds 3 baths2,281 sq. ft.
$819,000Active4 beds 3 baths2,281 sq. ft.52 Reverie Heights Avenue, Henderson, NV 89011
MLS# 2725842Listed by: HUNTINGTON & ELLIS, A REAL EST
