2072 King Mesa Drive, Henderson, NV 89012
Local realty services provided by:ERA Brokers Consolidated
Listed by:paula m. burlison(702) 326-4901
Office:coldwell banker premier
MLS#:2716631
Source:GLVAR
Price summary
- Price:$525,000
- Price per sq. ft.:$313.62
- Monthly HOA dues:$96
About this home
Remodeled single-story in 55+ Sun City MacDonald Ranch offers comfort, elegance & incredible views. Perched on an elevated corner lot, enjoy mountain views from the backyard & breathtaking Strip views from the gated front courtyard. Inside, natural light flows through an open layout featuring luxury vinyl plank flooring, 5” baseboards, fresh paint & plantation shutters. The bright kitchen includes quartz counters, SS appliances, Bosch dishwasher, solar tube skylight & white cabinetry. The spacious primary suite has a walk-in closet, double-door entry & a spa-like bath w/ dual vanities & sleek walk-in shower. A second bedroom, updated guest bath & a separate den offer added flexibility. Relax outdoors on the extended paver patio or explore endless community amenities like golf, trails, events & clubhouse dining. Even the garage is special—cooled, w/ epoxy floors, built-ins, workbench. This amazing home blends low-maintenance living w/ warmth, views & connection.
Contact an agent
Home facts
- Year built:2000
- Listing ID #:2716631
- Added:1 day(s) ago
- Updated:October 03, 2025 at 02:44 AM
Rooms and interior
- Bedrooms:2
- Total bathrooms:2
- Full bathrooms:2
- Living area:1,674 sq. ft.
Heating and cooling
- Cooling:Central Air, Electric, Evaporative Cooling, Refrigerated
- Heating:Central, Gas
Structure and exterior
- Roof:Tile
- Year built:2000
- Building area:1,674 sq. ft.
- Lot area:0.13 Acres
Schools
- High school:Coronado High
- Middle school:Miller Bob
- Elementary school:Vanderburg, John C.,Vanderburg, John C.
Utilities
- Water:Public
Finances and disclosures
- Price:$525,000
- Price per sq. ft.:$313.62
- Tax amount:$2,303
New listings near 2072 King Mesa Drive
- New
 $406,999Active3 beds 3 baths1,615 sq. ft.
$406,999Active3 beds 3 baths1,615 sq. ft.2838 Kinknockie Way, Henderson, NV 89044
MLS# 2724343Listed by: BLACK & CHERRY REAL ESTATE - New
 $540,000Active3 beds 3 baths1,924 sq. ft.
$540,000Active3 beds 3 baths1,924 sq. ft.3239 Railhead Crossing Avenue, Henderson, NV 89044
MLS# 2723152Listed by: SIGNATURE REAL ESTATE GROUP - New
 $540,000Active3 beds 2 baths1,932 sq. ft.
$540,000Active3 beds 2 baths1,932 sq. ft.394 Alla Marcia Lane, Henderson, NV 89011
MLS# 2724090Listed by: JPAR SILVERPATH - New
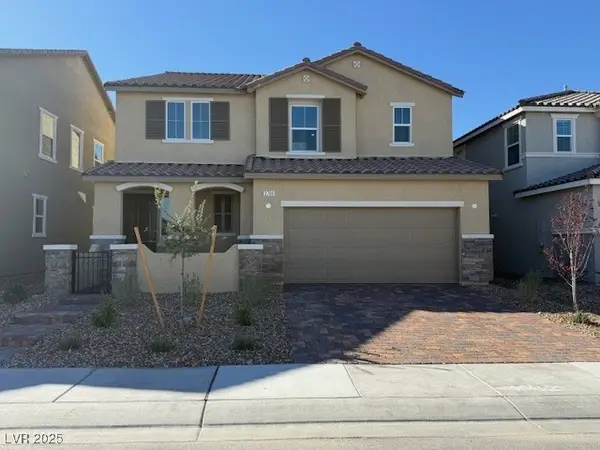 $717,944Active4 beds 4 baths3,066 sq. ft.
$717,944Active4 beds 4 baths3,066 sq. ft.3709 Alla Rocca Avenue, Henderson, NV 89044
MLS# 2722486Listed by: KB HOME NEVADA INC - New
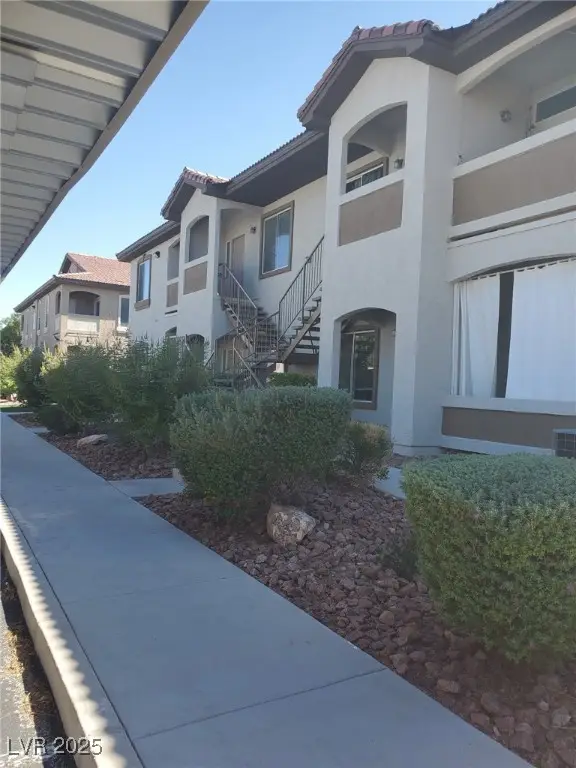 $300,000Active3 beds 2 baths1,224 sq. ft.
$300,000Active3 beds 2 baths1,224 sq. ft.2305 W Horizon Ridge Parkway #1223, Henderson, NV 89052
MLS# 2723469Listed by: KELLER WILLIAMS VIP - New
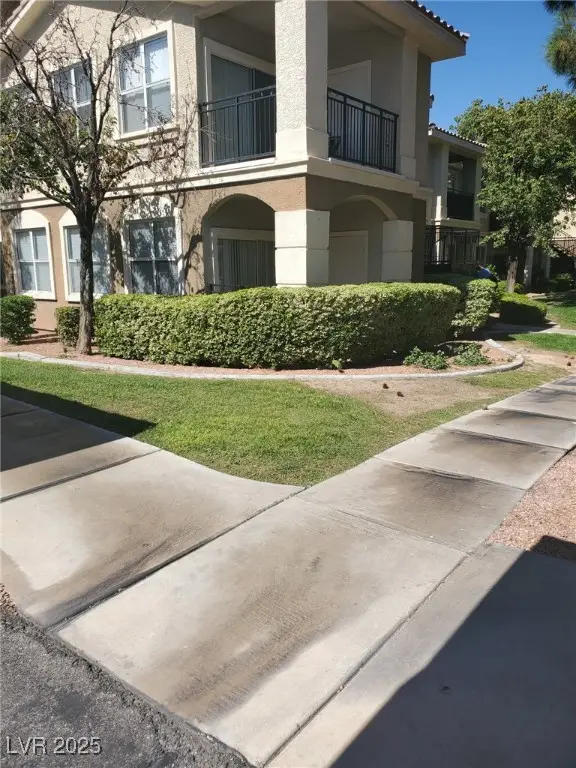 $250,000Active1 beds 1 baths926 sq. ft.
$250,000Active1 beds 1 baths926 sq. ft.2900 Sunridge Heights Parkway #718, Henderson, NV 89052
MLS# 2723501Listed by: KELLER WILLIAMS VIP - New
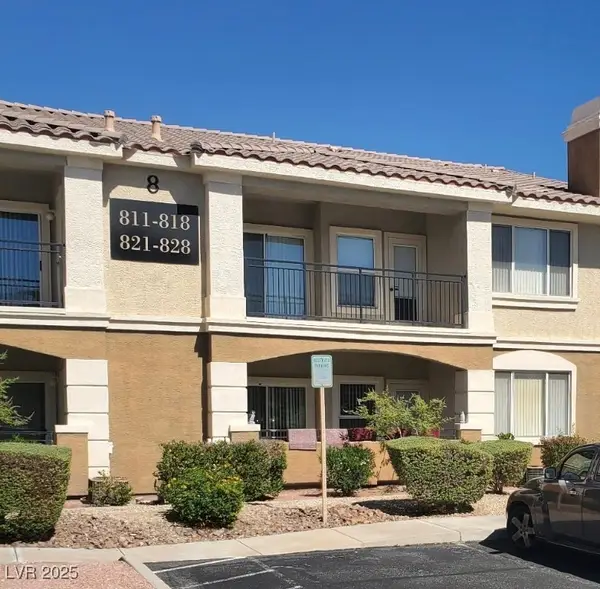 $205,000Active1 beds 1 baths766 sq. ft.
$205,000Active1 beds 1 baths766 sq. ft.2900 Sunridge Heights Parkway #826, Henderson, NV 89052
MLS# 2723502Listed by: KELLER WILLIAMS VIP - New
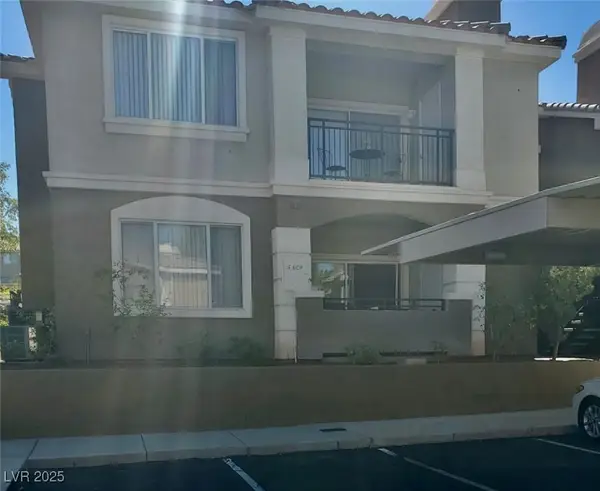 $205,000Active1 beds 1 baths766 sq. ft.
$205,000Active1 beds 1 baths766 sq. ft.2900 Sunridge Heights Parkway #214, Henderson, NV 89052
MLS# 2723503Listed by: KELLER WILLIAMS VIP - New
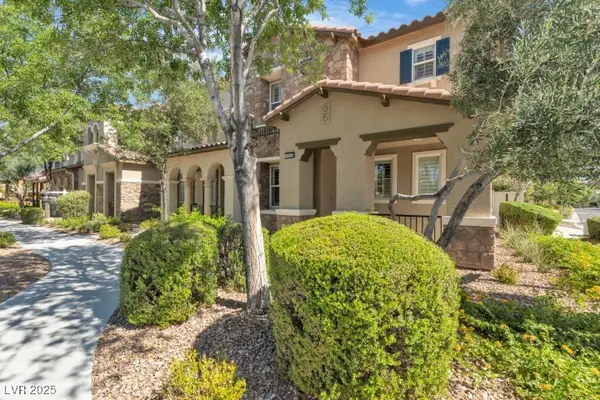 $454,900Active3 beds 3 baths1,909 sq. ft.
$454,900Active3 beds 3 baths1,909 sq. ft.1936 Via Firenze, Henderson, NV 89044
MLS# 2723714Listed by: EXP REALTY - Open Sat, 11am to 2pmNew
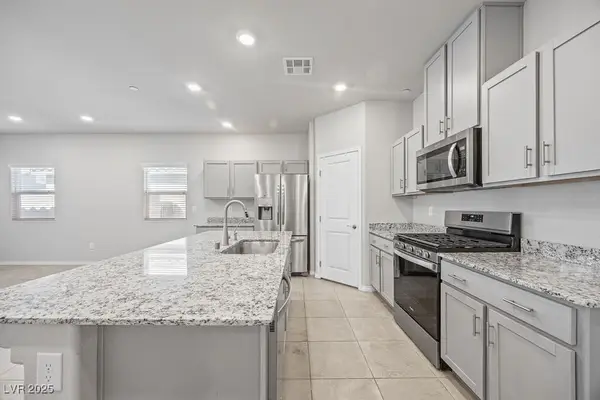 $544,000Active4 beds 2 baths1,824 sq. ft.
$544,000Active4 beds 2 baths1,824 sq. ft.12763 Battista Lane, Henderson, NV 89044
MLS# 2723764Listed by: REAL BROKER LLC
