2152 Pont National Drive, Henderson, NV 89044
Local realty services provided by:ERA Brokers Consolidated
2152 Pont National Drive,Henderson, NV 89044
$1,375,000
- 4 Beds
- 3 Baths
- 3,775 sq. ft.
- Single family
- Active
Listed by:nicole r. tomlinson
Office:is luxury
MLS#:2717267
Source:GLVAR
Price summary
- Price:$1,375,000
- Price per sq. ft.:$364.24
- Monthly HOA dues:$61.67
About this home
Located in Madeira Canyon in the gated community of Videiras. The home has been fully renovated on an oversized lot with a courtyard offering spectacular city and mountain views. The home has a spiral staircase, vaulted ceilings, large windows that flood with natural light, 4 bedrooms, 3 bathrooms, 3 car garage, formal dining room, spacious living room and family room, an oversized loft with 2 closets, study nook or office. The gourmet kitchen includes custom cabinetry, professional stainless appliances, double ovens, venetian plaster hood, quartz counters, eat-in island and butler pantry with wine fridge. The primary suite has a balcony with mountain views, spa-like bathroom with double vanities, rainfall shower, soaking tub and dual closets. Engineered wood flooring, upgraded carpet and new paint. The backyard is an entertainer's dream with a pebble-tech pool, grotto, swim up bar and sunken outdoor kitchen. Two covered patios with a fireplace, updated landscape and artificial grass.
Contact an agent
Home facts
- Year built:2007
- Listing ID #:2717267
- Added:49 day(s) ago
- Updated:October 21, 2025 at 10:55 AM
Rooms and interior
- Bedrooms:4
- Total bathrooms:3
- Full bathrooms:3
- Living area:3,775 sq. ft.
Heating and cooling
- Cooling:Central Air, Electric
- Heating:Central, Gas
Structure and exterior
- Roof:Tile
- Year built:2007
- Building area:3,775 sq. ft.
- Lot area:0.22 Acres
Schools
- High school:Liberty
- Middle school:Webb, Del E.
- Elementary school:Wallin, Shirley & Bill,Wallin, Shirley & Bill
Utilities
- Water:Public
Finances and disclosures
- Price:$1,375,000
- Price per sq. ft.:$364.24
- Tax amount:$5,068
New listings near 2152 Pont National Drive
- New
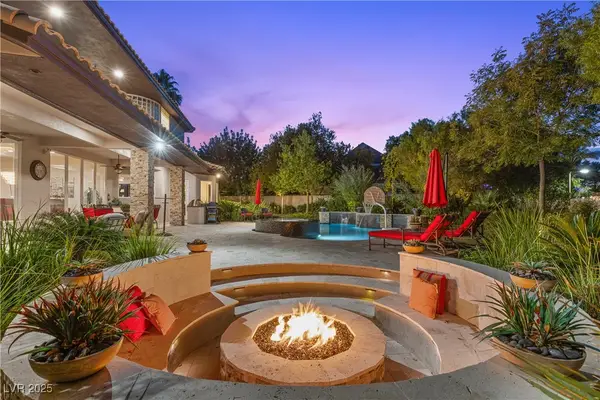 $2,250,000Active5 beds 7 baths6,576 sq. ft.
$2,250,000Active5 beds 7 baths6,576 sq. ft.1864 Woodhaven Drive, Henderson, NV 89074
MLS# 2725205Listed by: LAS VEGAS SOTHEBY'S INT'L - New
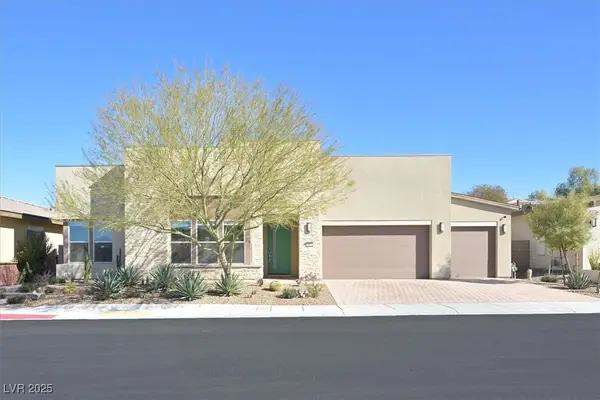 $899,999Active3 beds 3 baths3,064 sq. ft.
$899,999Active3 beds 3 baths3,064 sq. ft.2170 Monte Bianco Place, Henderson, NV 89044
MLS# 2730747Listed by: WINDERMERE ANTHEM HILLS - New
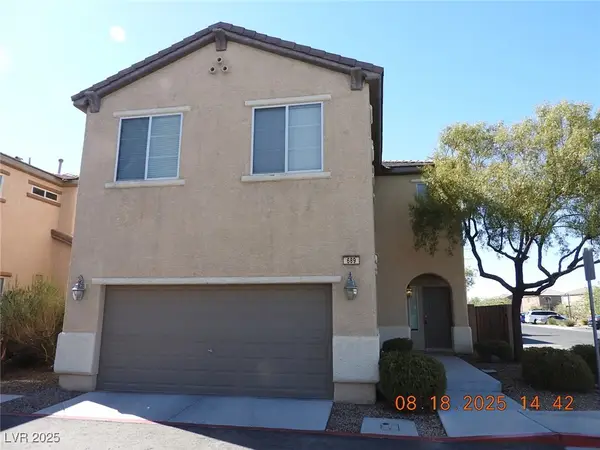 $399,000Active4 beds 3 baths1,816 sq. ft.
$399,000Active4 beds 3 baths1,816 sq. ft.689 Taliput Palm Place, Henderson, NV 89011
MLS# 2730839Listed by: CREATIVE REAL ESTATE ASSOC - New
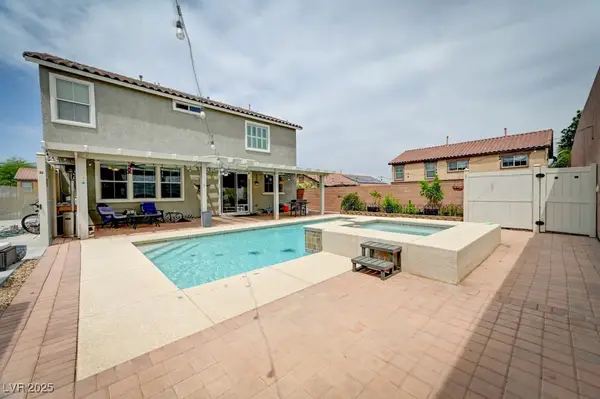 $625,000Active3 beds 3 baths2,666 sq. ft.
$625,000Active3 beds 3 baths2,666 sq. ft.1218 Highbury Grove Street, Henderson, NV 89002
MLS# 2730462Listed by: LIFE REALTY DISTRICT - New
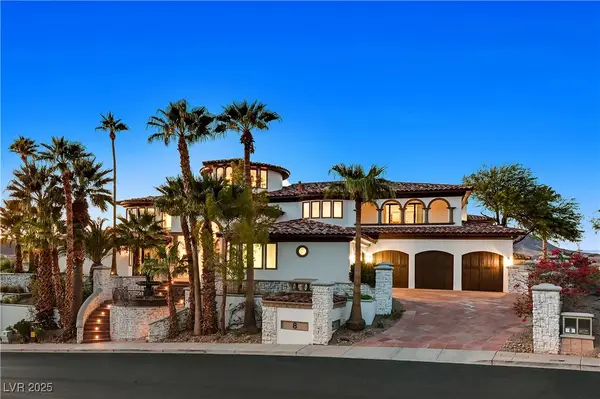 $6,850,000Active9 beds 15 baths18,059 sq. ft.
$6,850,000Active9 beds 15 baths18,059 sq. ft.8 Rue Mediterra Drive, Henderson, NV 89011
MLS# 2730745Listed by: LUXURIOUS REAL ESTATE - New
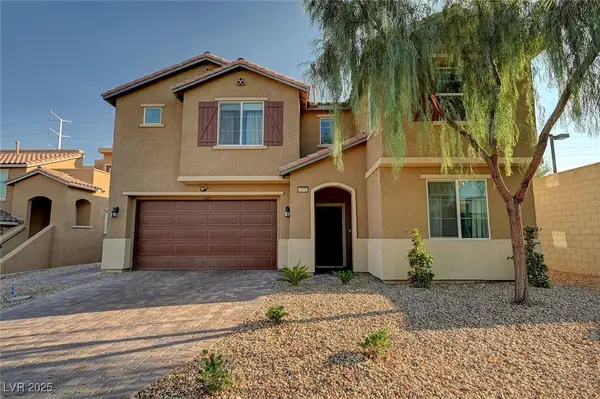 $689,995Active4 beds 3 baths2,874 sq. ft.
$689,995Active4 beds 3 baths2,874 sq. ft.1371 Bear Brook Avenue, Henderson, NV 89074
MLS# 2730763Listed by: SIMPLY VEGAS - New
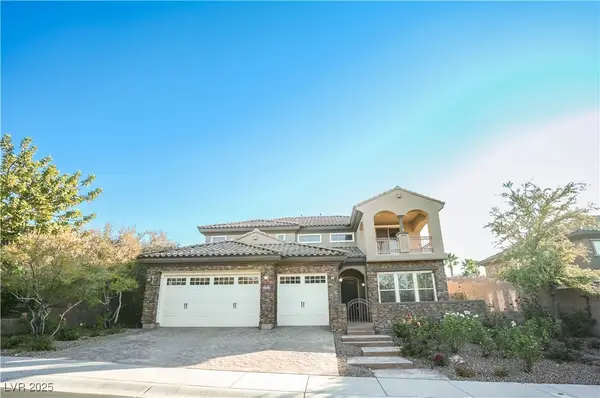 $1,099,999Active4 beds 5 baths3,369 sq. ft.
$1,099,999Active4 beds 5 baths3,369 sq. ft.2265 Boutique Avenue, Henderson, NV 89044
MLS# 2729972Listed by: AGENT HOUSE - New
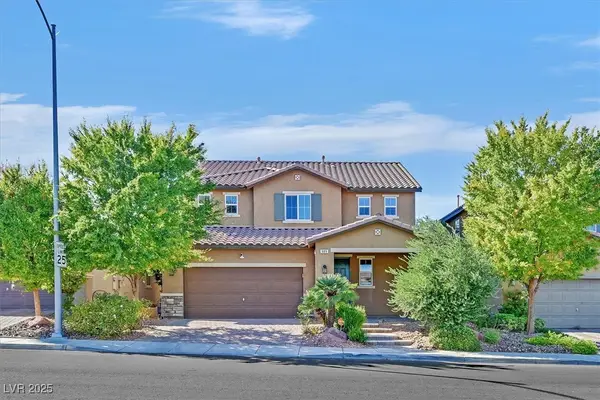 $599,999Active4 beds 4 baths2,617 sq. ft.
$599,999Active4 beds 4 baths2,617 sq. ft.689 Silver Pearl Street, Henderson, NV 89002
MLS# 2730590Listed by: BLUE DIAMOND REALTY LLC - New
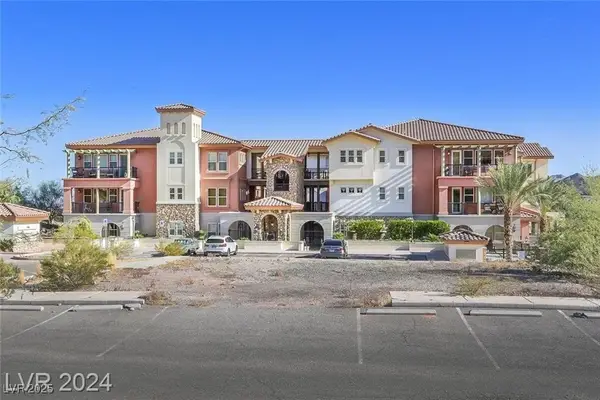 $399,000Active2 beds 2 baths1,464 sq. ft.
$399,000Active2 beds 2 baths1,464 sq. ft.64 Strada Principale #104, Henderson, NV 89011
MLS# 2730690Listed by: ADVANTAGE REALTY - New
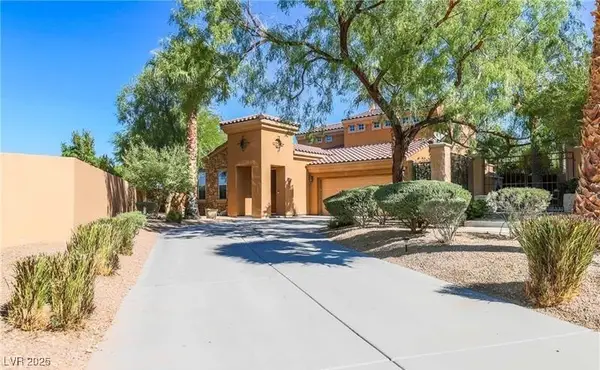 $695,000Active3 beds 3 baths2,035 sq. ft.
$695,000Active3 beds 3 baths2,035 sq. ft.1091 Casa Palermo Circle, Henderson, NV 89011
MLS# 2730238Listed by: BHHS NEVADA PROPERTIES
