2239 Chatsworth Court, Henderson, NV 89074
Local realty services provided by:ERA Brokers Consolidated
Listed by:katherine castro(702) 205-5220
Office:realty one group, inc
MLS#:2719035
Source:GLVAR
Price summary
- Price:$2,499,900
- Price per sq. ft.:$444.82
- Monthly HOA dues:$435
About this home
NEW PRICE: ELEVATED LIVING NOW AT AN ELEVATED OPPORTUNITY!!! Here's your chance to own Maxx Crosby's home from the LV Raiders. Exquisite Luxury Home in the prestigious guard-gated community of "The Fountains". Nestled on a half-acre lot, this remodeled estate offers 5 bedrooms, 5 baths & 3 versatile dens including a movie theatre, gym and office. The gourmet kitchen impresses with dual Sub-Zero refrigerators, 2 large islands, quartz countertops, dual dishwashers, walk-in pantry, and built-in Miele espresso station. The primary suite is its own private retreat with sitting room, bar with refrigerator & private balcony. There are 4 balconies thru/out the home. Lots of elegant details including graceful archways, formal dining room & decorative wine display. Outdoors...enjoy a resort-style backyard with a sparkling pool, full outdoor kitchen/bar, lighted basketball court & 2 covered patios. A circular driveway & 3 car garage complete this modern-day castle with timeless curb appeal.
Contact an agent
Home facts
- Year built:1992
- Listing ID #:2719035
- Added:41 day(s) ago
- Updated:October 21, 2025 at 10:55 AM
Rooms and interior
- Bedrooms:5
- Total bathrooms:5
- Full bathrooms:2
- Living area:5,620 sq. ft.
Heating and cooling
- Cooling:Central Air, Electric
- Heating:Central, Gas, Multiple Heating Units
Structure and exterior
- Roof:Tile
- Year built:1992
- Building area:5,620 sq. ft.
- Lot area:0.47 Acres
Schools
- High school:Coronado High
- Middle school:Greenspun
- Elementary school:Cox, David M.,Cox, David M.
Utilities
- Water:Public
Finances and disclosures
- Price:$2,499,900
- Price per sq. ft.:$444.82
- Tax amount:$8,350
New listings near 2239 Chatsworth Court
- New
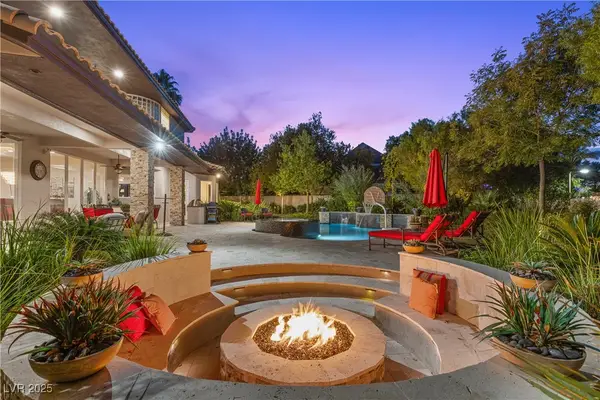 $2,250,000Active5 beds 7 baths6,576 sq. ft.
$2,250,000Active5 beds 7 baths6,576 sq. ft.1864 Woodhaven Drive, Henderson, NV 89074
MLS# 2725205Listed by: LAS VEGAS SOTHEBY'S INT'L - New
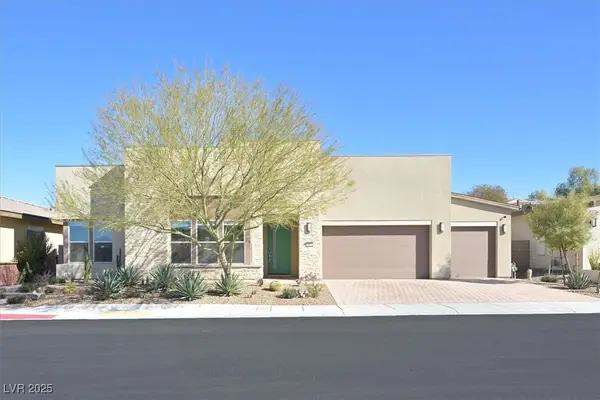 $899,999Active3 beds 3 baths3,064 sq. ft.
$899,999Active3 beds 3 baths3,064 sq. ft.2170 Monte Bianco Place, Henderson, NV 89044
MLS# 2730747Listed by: WINDERMERE ANTHEM HILLS - New
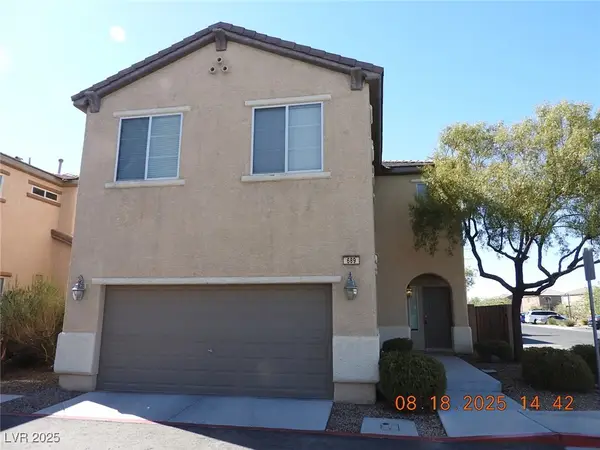 $399,000Active4 beds 3 baths1,816 sq. ft.
$399,000Active4 beds 3 baths1,816 sq. ft.689 Taliput Palm Place, Henderson, NV 89011
MLS# 2730839Listed by: CREATIVE REAL ESTATE ASSOC - New
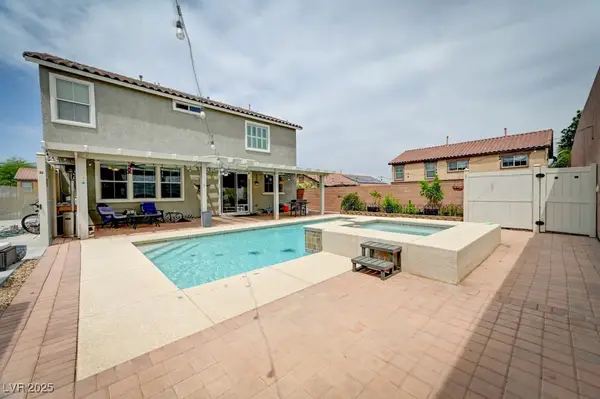 $625,000Active3 beds 3 baths2,666 sq. ft.
$625,000Active3 beds 3 baths2,666 sq. ft.1218 Highbury Grove Street, Henderson, NV 89002
MLS# 2730462Listed by: LIFE REALTY DISTRICT - New
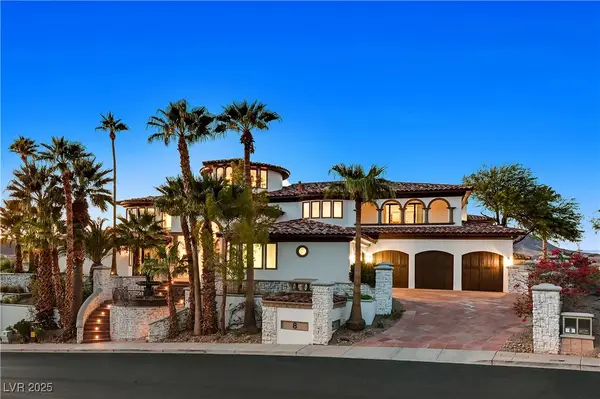 $6,850,000Active9 beds 15 baths18,059 sq. ft.
$6,850,000Active9 beds 15 baths18,059 sq. ft.8 Rue Mediterra Drive, Henderson, NV 89011
MLS# 2730745Listed by: LUXURIOUS REAL ESTATE - New
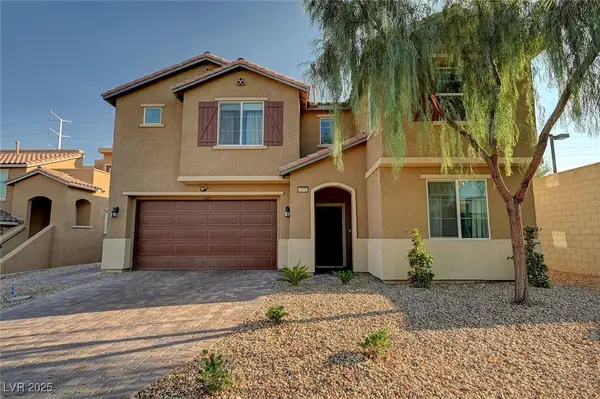 $689,995Active4 beds 3 baths2,874 sq. ft.
$689,995Active4 beds 3 baths2,874 sq. ft.1371 Bear Brook Avenue, Henderson, NV 89074
MLS# 2730763Listed by: SIMPLY VEGAS - New
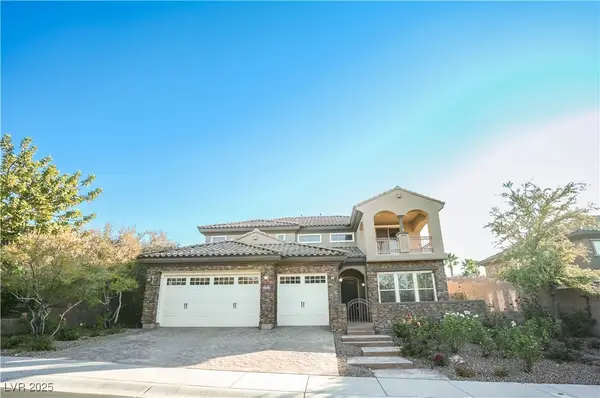 $1,099,999Active4 beds 5 baths3,369 sq. ft.
$1,099,999Active4 beds 5 baths3,369 sq. ft.2265 Boutique Avenue, Henderson, NV 89044
MLS# 2729972Listed by: AGENT HOUSE - New
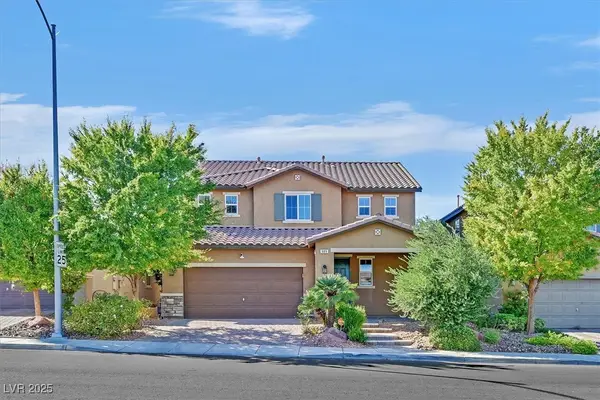 $599,999Active4 beds 4 baths2,617 sq. ft.
$599,999Active4 beds 4 baths2,617 sq. ft.689 Silver Pearl Street, Henderson, NV 89002
MLS# 2730590Listed by: BLUE DIAMOND REALTY LLC - New
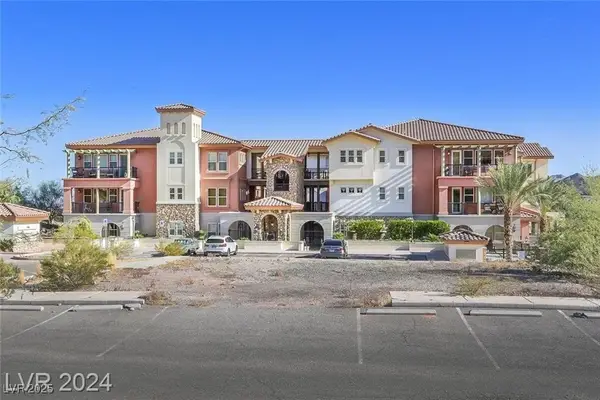 $399,000Active2 beds 2 baths1,464 sq. ft.
$399,000Active2 beds 2 baths1,464 sq. ft.64 Strada Principale #104, Henderson, NV 89011
MLS# 2730690Listed by: ADVANTAGE REALTY - New
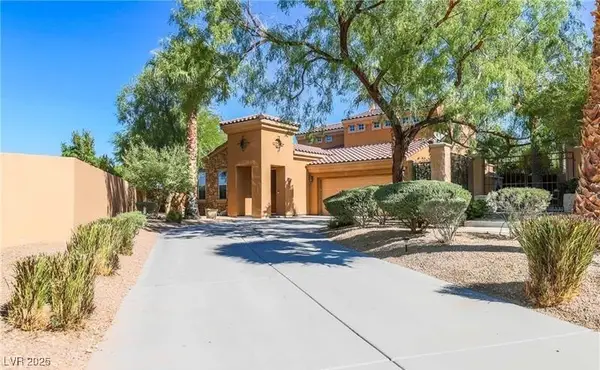 $695,000Active3 beds 3 baths2,035 sq. ft.
$695,000Active3 beds 3 baths2,035 sq. ft.1091 Casa Palermo Circle, Henderson, NV 89011
MLS# 2730238Listed by: BHHS NEVADA PROPERTIES
