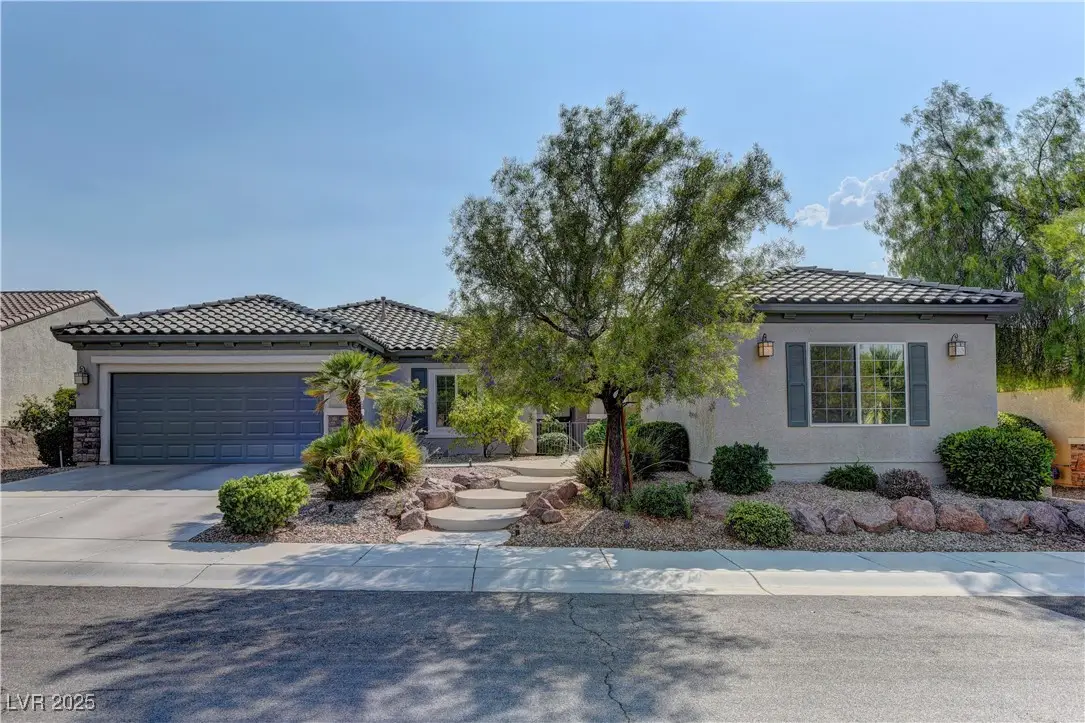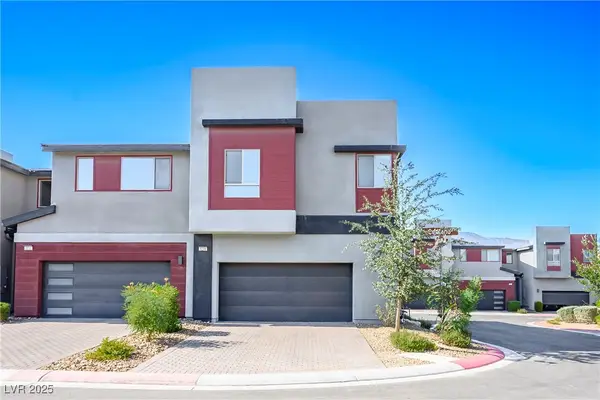2325 Ozark Plateau Drive, Henderson, NV 89044
Local realty services provided by:ERA Brokers Consolidated



Listed by:michael j. ray702-205-6099
Office:re/max legacy
MLS#:2701952
Source:GLVAR
Price summary
- Price:$589,900
- Price per sq. ft.:$321.3
- Monthly HOA dues:$148.67
About this home
This is the one you've been waiting for—Sun City Anthem’s highly sought-after Madison model with hard to find larger casita! Set on a large lot with a gated courtyard entry, this home exudes style and comfort. Over 1,800 sqft of open-concept living plus a separate casita with full bath—ideal for guests, creative space, or private office. Inside, enjoy 2 bedrooms & 2 baths, tile flooring, rich wood floors in the bedrooms, plantation shutters, and a chef’s kitchen with granite counters and stainless steel appliances. The spacious primary suite is a peaceful escape with plenty of room, relax in the the large tub or just enjoy the separate shower, and a generous walk-in closet. Step outside to your backyard oasis with extended alumawood patio cover, built-in BBQ, tranquil waterfall and pond, and lush, privacy-focused landscaping. Enjoy the lifestyle you deserve with access to Anthem’s world-class clubhouse, pools, fitness center, pickleball, and endless 55+ community activities.
Contact an agent
Home facts
- Year built:2005
- Listing Id #:2701952
- Added:27 day(s) ago
- Updated:August 14, 2025 at 11:04 PM
Rooms and interior
- Bedrooms:3
- Total bathrooms:3
- Full bathrooms:2
- Living area:1,836 sq. ft.
Heating and cooling
- Cooling:Central Air, Electric
- Heating:Central, Gas
Structure and exterior
- Roof:Tile
- Year built:2005
- Building area:1,836 sq. ft.
- Lot area:0.19 Acres
Schools
- High school:Coronado High
- Middle school:Webb, Del E.
- Elementary school:Wolfe, Eva M.,Wolfe, Eva M.
Utilities
- Water:Well
Finances and disclosures
- Price:$589,900
- Price per sq. ft.:$321.3
- Tax amount:$4,285
New listings near 2325 Ozark Plateau Drive
- New
 $840,000Active2 beds 3 baths2,638 sq. ft.
$840,000Active2 beds 3 baths2,638 sq. ft.2631 Savannah Springs Avenue, Henderson, NV 89052
MLS# 2710130Listed by: DEVILLE REALTY GROUP - New
 $1,749,999Active4 beds 6 baths4,603 sq. ft.
$1,749,999Active4 beds 6 baths4,603 sq. ft.2833 Bassano Court, Henderson, NV 89052
MLS# 2710274Listed by: LIFE REALTY DISTRICT - New
 $815,000Active3 beds 2 baths2,465 sq. ft.
$815,000Active3 beds 2 baths2,465 sq. ft.703 Fife Street, Henderson, NV 89015
MLS# 2710355Listed by: INNOVATIVE REAL ESTATE STRATEG - New
 $488,000Active3 beds 3 baths1,924 sq. ft.
$488,000Active3 beds 3 baths1,924 sq. ft.3210 Centano Avenue, Henderson, NV 89044
MLS# 2708953Listed by: SIMPLY VEGAS - New
 $699,999Active7 beds 4 baths2,549 sq. ft.
$699,999Active7 beds 4 baths2,549 sq. ft.846 Fairview Drive, Henderson, NV 89015
MLS# 2709611Listed by: SIMPLY VEGAS - New
 $480,000Active3 beds 2 baths1,641 sq. ft.
$480,000Active3 beds 2 baths1,641 sq. ft.49 Sonata Dawn Avenue, Henderson, NV 89011
MLS# 2709678Listed by: HUNTINGTON & ELLIS, A REAL EST - New
 $425,000Active2 beds 2 baths1,142 sq. ft.
$425,000Active2 beds 2 baths1,142 sq. ft.2362 Amana Drive, Henderson, NV 89044
MLS# 2710199Listed by: SIMPLY VEGAS - New
 $830,000Active5 beds 3 baths2,922 sq. ft.
$830,000Active5 beds 3 baths2,922 sq. ft.2534 Los Coches Circle, Henderson, NV 89074
MLS# 2710262Listed by: MORE REALTY INCORPORATED  $3,999,900Pending4 beds 6 baths5,514 sq. ft.
$3,999,900Pending4 beds 6 baths5,514 sq. ft.1273 Imperia Drive, Henderson, NV 89052
MLS# 2702500Listed by: BHHS NEVADA PROPERTIES- New
 $625,000Active2 beds 2 baths2,021 sq. ft.
$625,000Active2 beds 2 baths2,021 sq. ft.30 Via Mantova #203, Henderson, NV 89011
MLS# 2709339Listed by: DESERT ELEGANCE

