2534 Los Coches Circle, Henderson, NV 89074
Local realty services provided by:ERA Brokers Consolidated
Listed by:ricardo palacios zaldana(702) 886-0915
Office:more realty incorporated
MLS#:2710262
Source:GLVAR
Price summary
- Price:$798,000
- Price per sq. ft.:$273.1
About this home
Experience Luxury and privacy in this beautifully remodeled Green Valley Henderson home on a rare .28-acre sized Lot at the end of a quiet cul-de-sac with NO HOA! Featuring soaring ceilings, floor-to-ceiling windows, and modern finishes fill the open layout. Marble-look tile, a dramatic curved staircase, and abundant natural light set a tone of elegance.
Highlights include a glass-enclosed wine room, formal living and dining areas, and a versatile game/entertainment room. The chef’s kitchen opens to the dining and family room, creating an ideal space for gatherings with over $60K+ in designer upgrades. Five bedrooms, including a spacious primary suite, provide comfort and flexibility for any lifestyle.
Backyard retreat features a sparkling pool, extended covered patio with sitting area, basketball court, paved walkways, lush palm trees, and low-maintenance synthetic grass. Minutes from top schools, parks, shopping, and dining this is Green Valley living at its best.
Contact an agent
Home facts
- Year built:1994
- Listing ID #:2710262
- Added:48 day(s) ago
- Updated:October 02, 2025 at 03:44 AM
Rooms and interior
- Bedrooms:5
- Total bathrooms:3
- Full bathrooms:3
- Living area:2,922 sq. ft.
Heating and cooling
- Cooling:Central Air, Electric
- Heating:Central, Gas
Structure and exterior
- Roof:Tile
- Year built:1994
- Building area:2,922 sq. ft.
- Lot area:0.28 Acres
Schools
- High school:Coronado High
- Middle school:Greenspun
- Elementary school:Cox, David M.,Cox, David M.
Utilities
- Water:Public
Finances and disclosures
- Price:$798,000
- Price per sq. ft.:$273.1
- Tax amount:$3,293
New listings near 2534 Los Coches Circle
- New
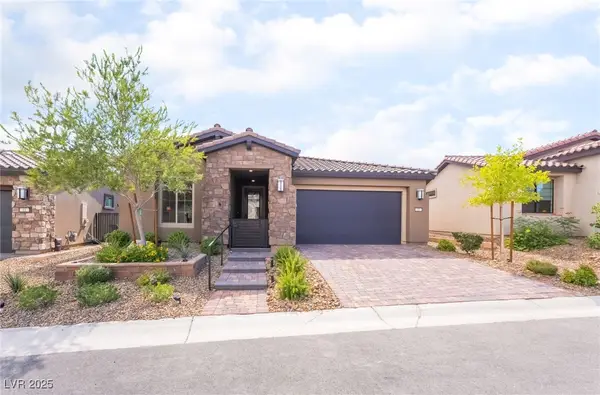 $635,000Active2 beds 3 baths1,837 sq. ft.
$635,000Active2 beds 3 baths1,837 sq. ft.15 Arid Crest Avenue, Henderson, NV 89011
MLS# 2723895Listed by: EXIT REALTY NUMBER ONE - New
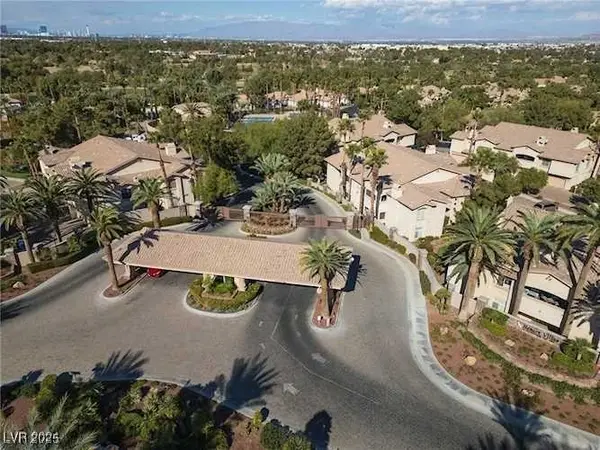 $327,000Active2 beds 2 baths1,340 sq. ft.
$327,000Active2 beds 2 baths1,340 sq. ft.2050 W Warm Springs Road #4323, Henderson, NV 89014
MLS# 2723864Listed by: PLATINUM REAL ESTATE PROF - New
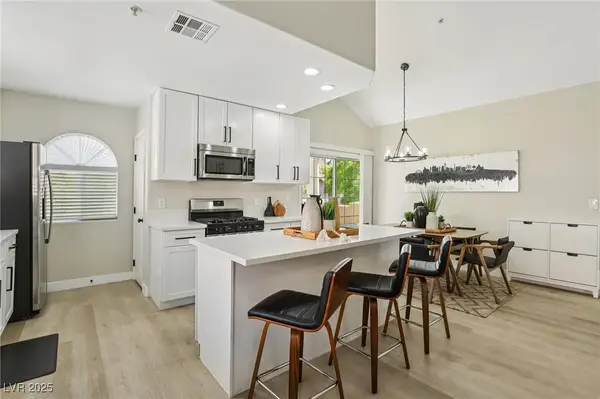 $350,000Active3 beds 2 baths1,507 sq. ft.
$350,000Active3 beds 2 baths1,507 sq. ft.2925 Wigwam Parkway #724, Henderson, NV 89074
MLS# 2723593Listed by: REAL BROKER LLC - New
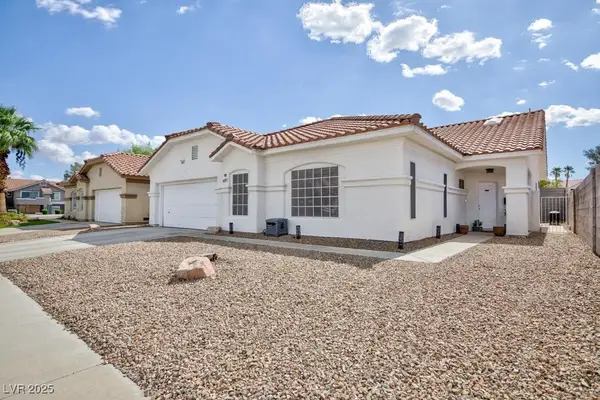 $459,900Active3 beds 3 baths2,179 sq. ft.
$459,900Active3 beds 3 baths2,179 sq. ft.697 Pearl Island Drive, Henderson, NV 89015
MLS# 2723676Listed by: PLATINUM REAL ESTATE PROF - New
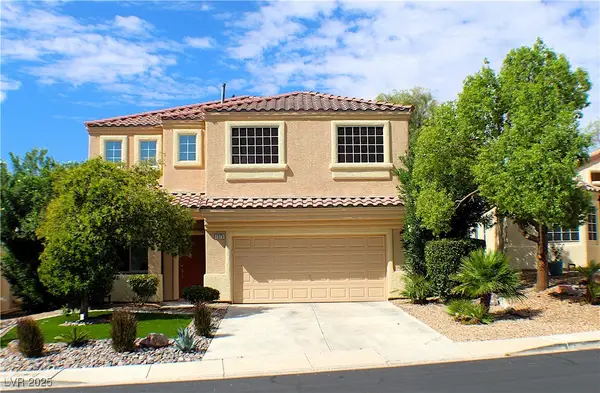 $549,990Active3 beds 3 baths2,024 sq. ft.
$549,990Active3 beds 3 baths2,024 sq. ft.1373 Dragon Rock Drive, Henderson, NV 89052
MLS# 2723642Listed by: BHHS NEVADA PROPERTIES - New
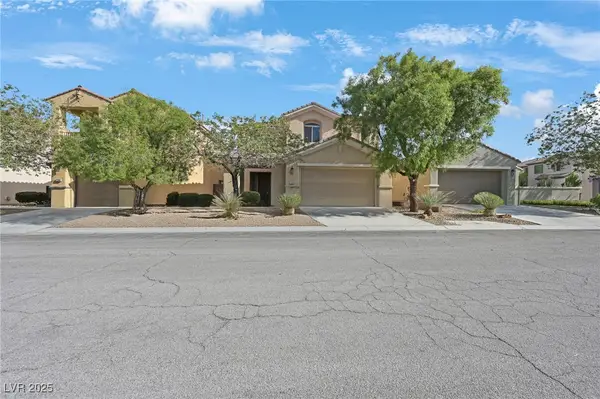 $548,000Active4 beds 3 baths2,790 sq. ft.
$548,000Active4 beds 3 baths2,790 sq. ft.2289 Manosque Lane, Henderson, NV 89044
MLS# 2720019Listed by: EXP REALTY - New
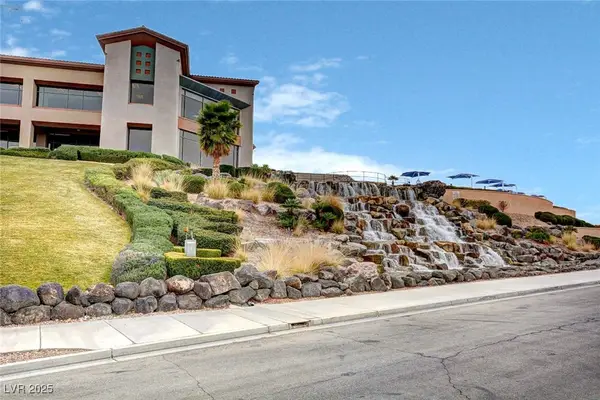 $535,000Active2 beds 2 baths1,712 sq. ft.
$535,000Active2 beds 2 baths1,712 sq. ft.2115 Burtonsville Drive, Henderson, NV 89044
MLS# 2723528Listed by: REALTY ONE GROUP, INC - New
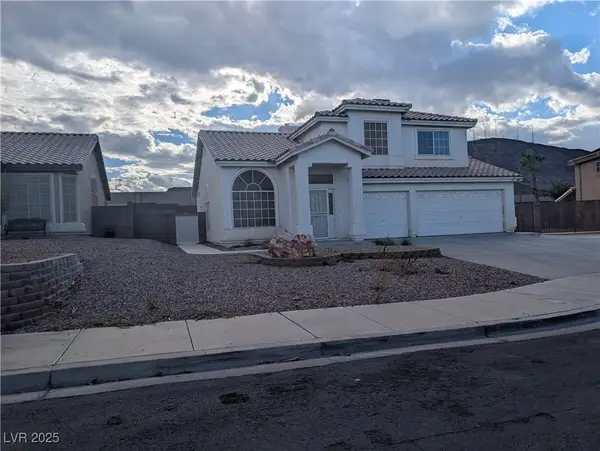 $649,900Active4 beds 3 baths1,983 sq. ft.
$649,900Active4 beds 3 baths1,983 sq. ft.104 Appian Way, Henderson, NV 89002
MLS# 2723537Listed by: PROPERTIES PLUS REFERRAL NETWO - New
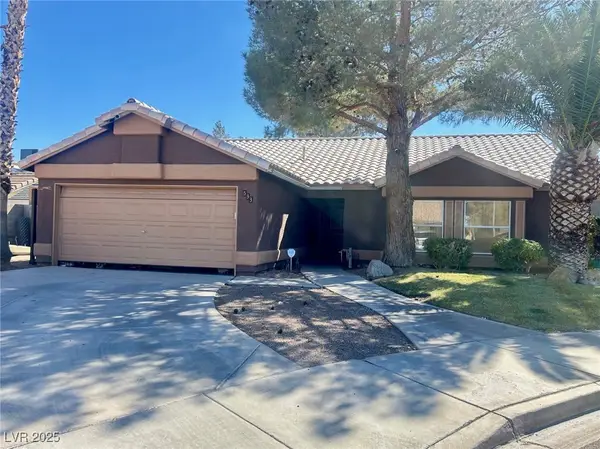 $445,950Active4 beds 2 baths1,292 sq. ft.
$445,950Active4 beds 2 baths1,292 sq. ft.533 Calypso Drive, Henderson, NV 89002
MLS# 2723776Listed by: PETRA REALTY GROUP - New
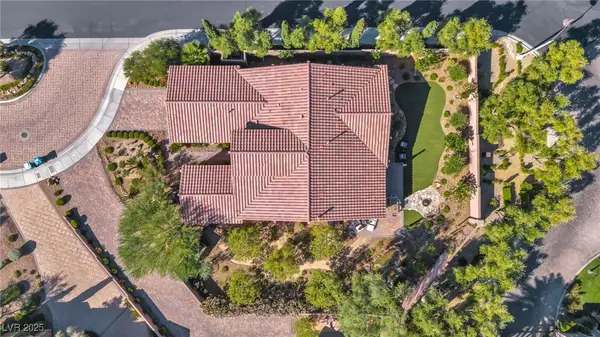 $950,000Active4 beds 3 baths2,497 sq. ft.
$950,000Active4 beds 3 baths2,497 sq. ft.104 Contrada Fiore Drive, Henderson, NV 89011
MLS# 2722406Listed by: KELLER WILLIAMS VIP
