2412 Eagleridge Drive, Henderson, NV 89074
Local realty services provided by:ERA Brokers Consolidated
Listed by:brenda tuttle
Office:tuttle realty
MLS#:2730553
Source:GLVAR
Price summary
- Price:$1,195,000
- Price per sq. ft.:$315.47
- Monthly HOA dues:$11
About this home
Expansive & glamorous home situated on Legacy golf course featuring: a spectacular LAS VEGAS STRIP VIEW, sprawling green Golf Course View and stunning Mountain Views! This fully renovated American West home features: picturesque setting with spectacular views from multiple expansive windows and sliders, oversized pool & spa, covered patio, outdoor kitchen with a brand-new stainless-steel BBQ & outdoor refrigerator, enormous gourmet kitchen with a signature stainless steel commercial style stove, stainless steel refrigerator, drawer microwave, wine cooler, endless modern cabinetry, under cabinet lighting, quartz countertops, luxurious flooring throughout, high ceilings, upscale lighting & tile accent walls, custom electric fireplaces, dry bar in the loft, 3 designer bathrooms, open railing, 3-car garage. This marvelous home is conveniently located in Green Valley & in close proximity to the highway, stores, casinos, restaurants, short distance from the airport & Las Vegas Strip
Contact an agent
Home facts
- Year built:1996
- Listing ID #:2730553
- Added:1 day(s) ago
- Updated:October 27, 2025 at 05:05 PM
Rooms and interior
- Bedrooms:5
- Total bathrooms:3
- Full bathrooms:2
- Living area:3,788 sq. ft.
Heating and cooling
- Cooling:Central Air, Electric
- Heating:Central, Gas, Multiple Heating Units
Structure and exterior
- Roof:Tile
- Year built:1996
- Building area:3,788 sq. ft.
- Lot area:0.14 Acres
Schools
- High school:Coronado High
- Middle school:Greenspun
- Elementary school:Cox, David M.,Cox, David M.
Utilities
- Water:Public
Finances and disclosures
- Price:$1,195,000
- Price per sq. ft.:$315.47
- Tax amount:$3,781
New listings near 2412 Eagleridge Drive
- New
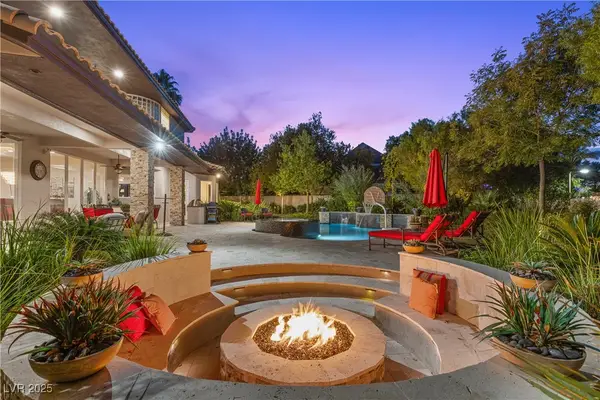 $2,250,000Active5 beds 7 baths6,867 sq. ft.
$2,250,000Active5 beds 7 baths6,867 sq. ft.1864 Woodhaven Drive, Henderson, NV 89074
MLS# 2725205Listed by: LAS VEGAS SOTHEBY'S INT'L - New
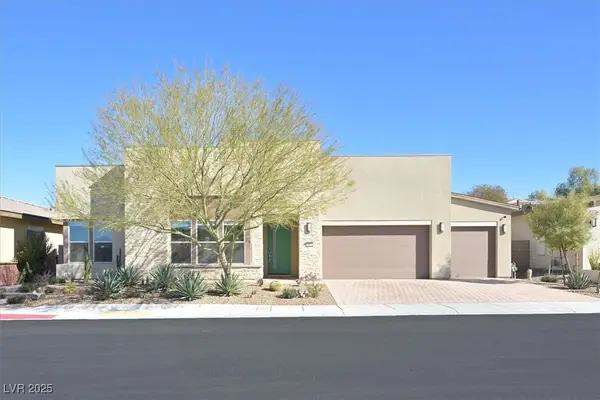 $899,999Active3 beds 3 baths3,064 sq. ft.
$899,999Active3 beds 3 baths3,064 sq. ft.2170 Monte Bianco Place, Henderson, NV 89044
MLS# 2730747Listed by: WINDERMERE ANTHEM HILLS - New
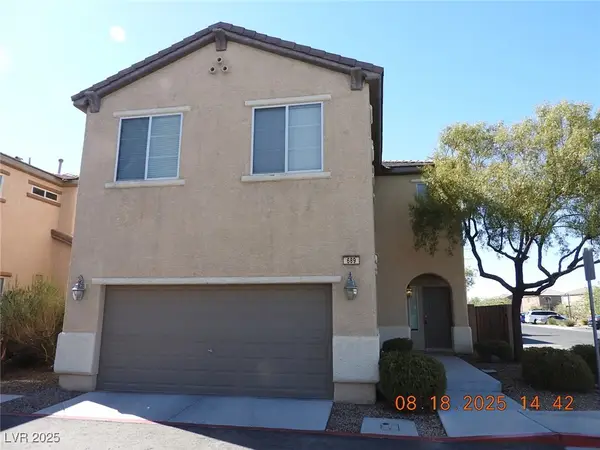 $399,000Active4 beds 3 baths1,816 sq. ft.
$399,000Active4 beds 3 baths1,816 sq. ft.689 Taliput Palm Place, Henderson, NV 89011
MLS# 2730839Listed by: CREATIVE REAL ESTATE ASSOC - New
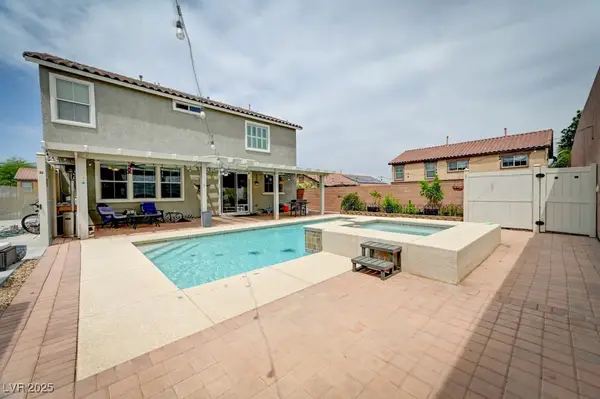 $625,000Active3 beds 3 baths2,666 sq. ft.
$625,000Active3 beds 3 baths2,666 sq. ft.1218 Highbury Grove Street, Henderson, NV 89002
MLS# 2730462Listed by: LIFE REALTY DISTRICT - New
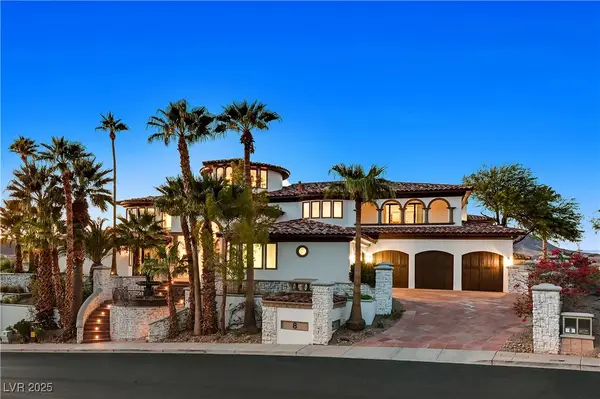 $6,850,000Active9 beds 15 baths18,059 sq. ft.
$6,850,000Active9 beds 15 baths18,059 sq. ft.8 Rue Mediterra Drive, Henderson, NV 89011
MLS# 2730745Listed by: LUXURIOUS REAL ESTATE - New
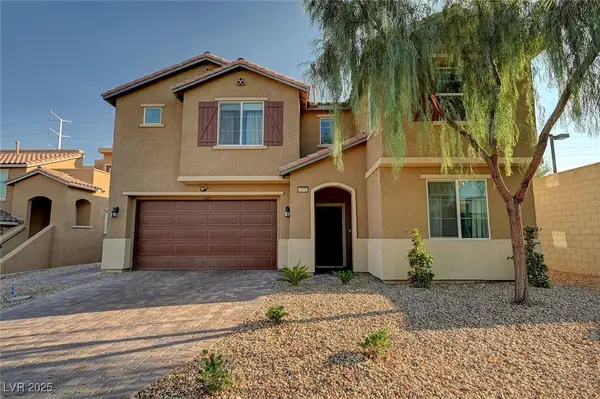 $689,995Active4 beds 3 baths2,874 sq. ft.
$689,995Active4 beds 3 baths2,874 sq. ft.1371 Bear Brook Avenue, Henderson, NV 89074
MLS# 2730763Listed by: SIMPLY VEGAS - New
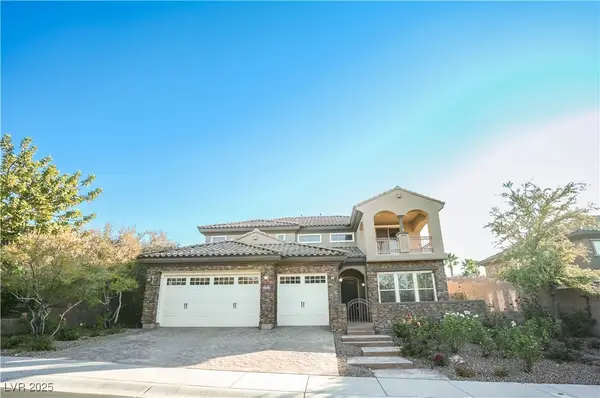 $1,099,999Active4 beds 5 baths3,369 sq. ft.
$1,099,999Active4 beds 5 baths3,369 sq. ft.2265 Boutique Avenue, Henderson, NV 89044
MLS# 2729972Listed by: AGENT HOUSE - New
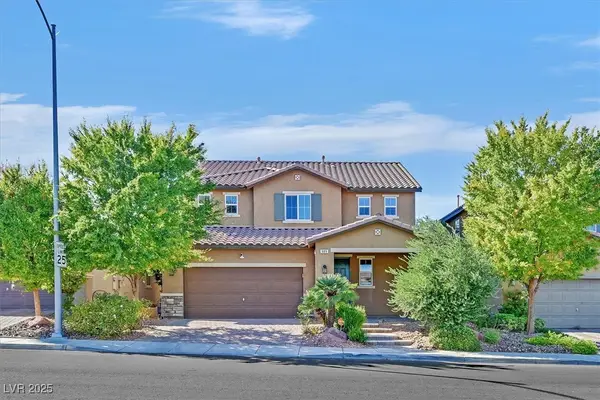 $599,999Active4 beds 4 baths2,617 sq. ft.
$599,999Active4 beds 4 baths2,617 sq. ft.689 Silver Pearl Street, Henderson, NV 89002
MLS# 2730590Listed by: BLUE DIAMOND REALTY LLC - New
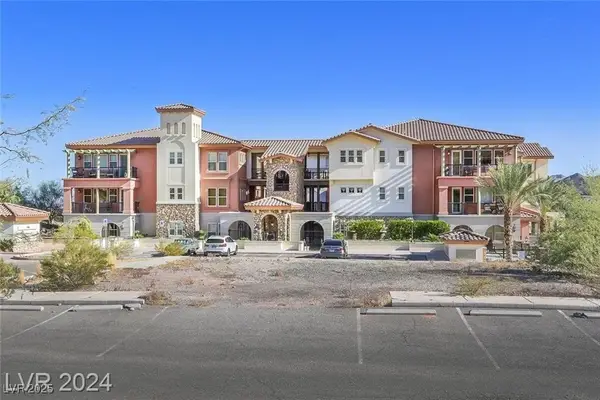 $399,000Active2 beds 2 baths1,464 sq. ft.
$399,000Active2 beds 2 baths1,464 sq. ft.64 Strada Principale #104, Henderson, NV 89011
MLS# 2730690Listed by: ADVANTAGE REALTY - New
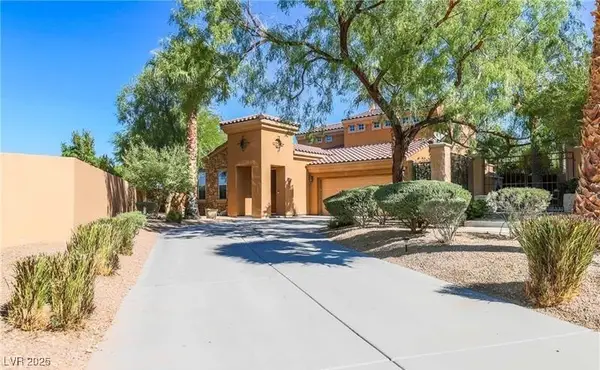 $695,000Active3 beds 3 baths2,035 sq. ft.
$695,000Active3 beds 3 baths2,035 sq. ft.1091 Casa Palermo Circle, Henderson, NV 89011
MLS# 2730238Listed by: BHHS NEVADA PROPERTIES
