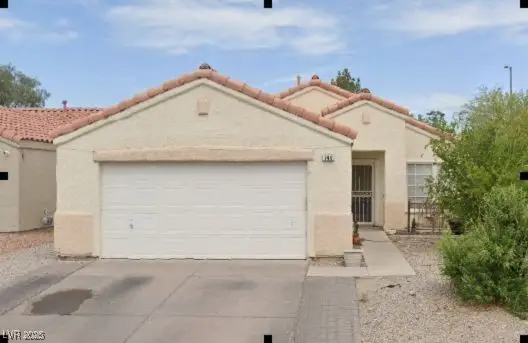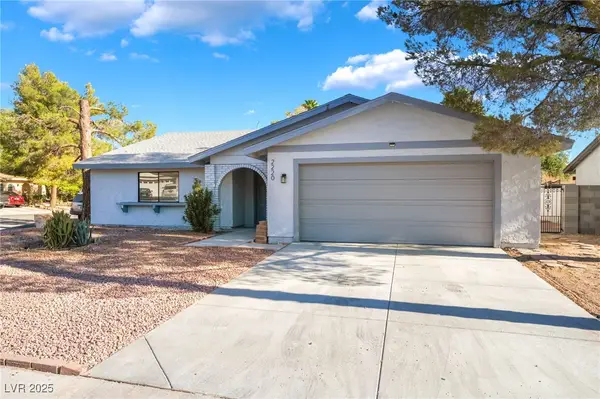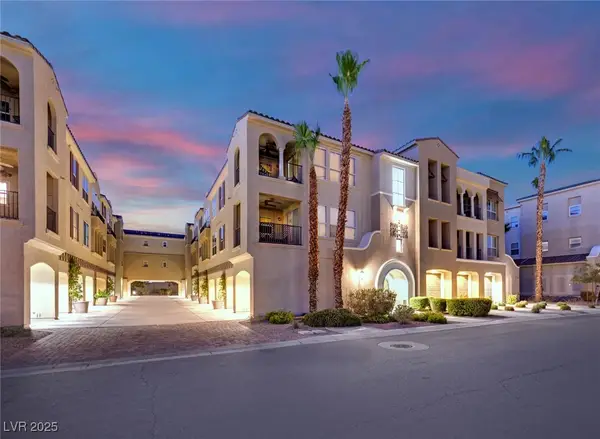2518 Veronella Street, Henderson, NV 89044
Local realty services provided by:ERA Brokers Consolidated



2518 Veronella Street,Henderson, NV 89044
$1,239,900
- 4 Beds
- 4 Baths
- 3,483 sq. ft.
- Single family
- Active
Listed by:harsha sarma702-838-5100
Office:the tom love group llc.
MLS#:2711800
Source:GLVAR
Price summary
- Price:$1,239,900
- Price per sq. ft.:$355.99
- Monthly HOA dues:$79
About this home
Stunning model home, move-in ready, with nearly 3,500 sq. ft. of luxury and almost $300,000 in upgrades. Featuring two primary suites—one on each level—this residence leaves nothing to be desired. Enter through a wrought-iron courtyard into a dramatic entry and open living space. The chef’s kitchen boasts GE Monogram appliances, custom cabinetry, granite counters, and a huge walk-in pantry. An office with glass barn doors and built-ins adds elegance. The first-floor suite includes dual closets, spa bath, and a multi-slide door to the courtyard. Upstairs, the loft offers theater potential. Entertain in style with a spa, fountain, covered patio, and two multi-slide doors for indoor-outdoor living. A three-car tandem garage features epoxy floors and EV charger. The low-maintenance yard is fully pavered with desert landscaping. Enjoy balcony views of the Strip, city, and mountains. Located across from the private community pool and close to shopping and parks, this home is a must-see!
Contact an agent
Home facts
- Year built:2021
- Listing Id #:2711800
- Added:1 day(s) ago
- Updated:August 21, 2025 at 10:55 AM
Rooms and interior
- Bedrooms:4
- Total bathrooms:4
- Full bathrooms:2
- Half bathrooms:1
- Living area:3,483 sq. ft.
Heating and cooling
- Cooling:Central Air, Electric
- Heating:Central, Gas, Multiple Heating Units
Structure and exterior
- Roof:Flat, Pitched, Tile
- Year built:2021
- Building area:3,483 sq. ft.
- Lot area:0.14 Acres
Schools
- High school:Liberty
- Middle school:Webb, Del E.
- Elementary school:Wallin, Shirley & Bill,Wallin, Shirley & Bill
Utilities
- Water:Public
Finances and disclosures
- Price:$1,239,900
- Price per sq. ft.:$355.99
- Tax amount:$7,216
New listings near 2518 Veronella Street
- New
 $775,900Active3 beds 3 baths1,720 sq. ft.
$775,900Active3 beds 3 baths1,720 sq. ft.6 Emerald Dunes Circle, Henderson, NV 89052
MLS# 2703810Listed by: BHHS NEVADA PROPERTIES - New
 $423,000Active2 beds 3 baths1,417 sq. ft.
$423,000Active2 beds 3 baths1,417 sq. ft.545 Teovani Street #1026, Henderson, NV 89052
MLS# 2706716Listed by: REALTY ONE GROUP, INC - New
 $415,000Active3 beds 2 baths1,382 sq. ft.
$415,000Active3 beds 2 baths1,382 sq. ft.740 Moonlight Mesa Drive, Henderson, NV 89011
MLS# 2708260Listed by: KNAPP REALTY - New
 $515,000Active4 beds 3 baths2,063 sq. ft.
$515,000Active4 beds 3 baths2,063 sq. ft.2624 Romarin Terrace, Henderson, NV 89044
MLS# 2711147Listed by: EXP REALTY - New
 $690,000Active4 beds 3 baths2,509 sq. ft.
$690,000Active4 beds 3 baths2,509 sq. ft.1745 Sand Storm Drive, Henderson, NV 89074
MLS# 2711392Listed by: TRIPOINT REALTY & PROPERTY MGT - Open Fri, 10am to 4pmNew
 $474,000Active3 beds 2 baths1,696 sq. ft.
$474,000Active3 beds 2 baths1,696 sq. ft.2220 Marlboro Drive, Henderson, NV 89014
MLS# 2711725Listed by: SIMPLY VEGAS - New
 $499,900Active3 beds 3 baths1,778 sq. ft.
$499,900Active3 beds 3 baths1,778 sq. ft.1150 Olivia Parkway, Henderson, NV 89011
MLS# 2711980Listed by: SIMPLY VEGAS - New
 $539,900Active2 beds 3 baths1,736 sq. ft.
$539,900Active2 beds 3 baths1,736 sq. ft.2555 Hampton Road #5309, Henderson, NV 89052
MLS# 2711460Listed by: YOU DECIDE REALTY LLC - New
 $349,900Active3 beds 2 baths1,224 sq. ft.
$349,900Active3 beds 2 baths1,224 sq. ft.2305 W Horizon Ridge Parkway #1513, Henderson, NV 89052
MLS# 2710453Listed by: SIMPLY VEGAS
