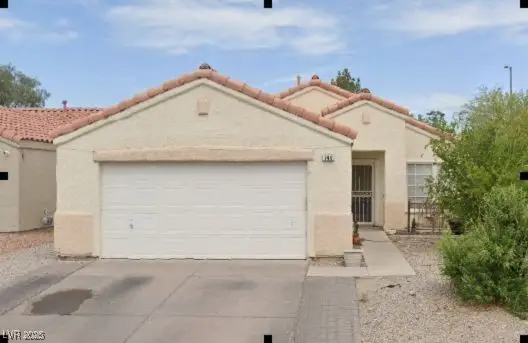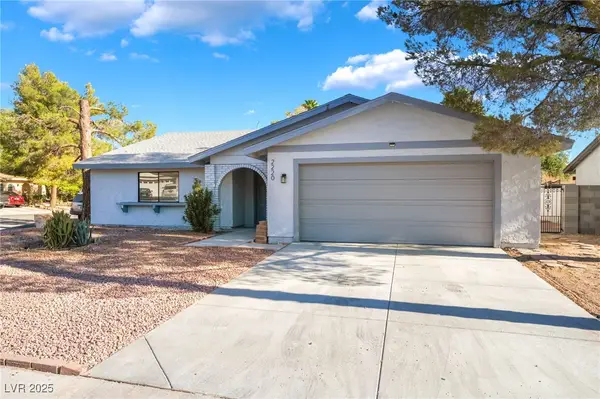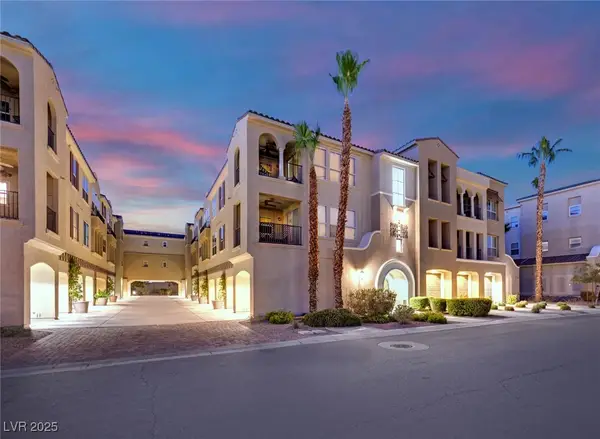2624 Romarin Terrace, Henderson, NV 89044
Local realty services provided by:ERA Brokers Consolidated



2624 Romarin Terrace,Henderson, NV 89044
$515,000
- 4 Beds
- 3 Baths
- 2,063 sq. ft.
- Single family
- Active
Listed by:matt farnham
Office:exp realty
MLS#:2711147
Source:GLVAR
Price summary
- Price:$515,000
- Price per sq. ft.:$249.64
- Monthly HOA dues:$61.67
About this home
Stunning 2-Story Home In The Prestigious Madeira Canyon Community Featuring 4 Bedrooms & 3 Bathrooms - Including A Desirable Downstairs Suite. Soaring Ceilings & 2nd-Floor Balcony Overlooking The Living Area Enhance The Airy Design, While Walls Of Windows Bathe The Home In Natural Light. The Living Room Showcases A Striking Floor-To-Ceiling Black Accent Wall, Sleek Electric Fireplace, Custom Built-Ins & An XL Industrial Fan. The Chef’s Kitchen Is A Showpiece W/ Marble Counters, Custom Cabinetry, Island W/ Built-In Sharp Microwave, Full-Height Subway Tile Backsplash, Stainless Vent Hood, High-End Whirlpool Fridge & Walk-In Pantry. The Upstairs Primary Retreat Offers Dual Walk-In Closets, Dual Vanities, An XL Soaking Tub & Granite-Surround Shower. Thoughtful Touches Include Under-Stair Storage, Pet Door & A Gated Dog Area. Outdoor Living Shines W/ A Built-In BBQ Island W/ Granite Counters, Pavers, Synthetic Turf & Mature Trees. Steps From Wallin Elementary & Madeira Canyon Park!
Contact an agent
Home facts
- Year built:2011
- Listing Id #:2711147
- Added:1 day(s) ago
- Updated:August 21, 2025 at 10:55 AM
Rooms and interior
- Bedrooms:4
- Total bathrooms:3
- Full bathrooms:2
- Half bathrooms:1
- Living area:2,063 sq. ft.
Heating and cooling
- Cooling:Central Air, Electric
- Heating:Central, Gas
Structure and exterior
- Roof:Tile
- Year built:2011
- Building area:2,063 sq. ft.
- Lot area:0.09 Acres
Schools
- High school:Liberty
- Middle school:Webb, Del E.
- Elementary school:Wallin, Shirley & Bill,Wallin, Shirley & Bill
Utilities
- Water:Public
Finances and disclosures
- Price:$515,000
- Price per sq. ft.:$249.64
- Tax amount:$2,996
New listings near 2624 Romarin Terrace
- New
 $775,900Active3 beds 3 baths1,720 sq. ft.
$775,900Active3 beds 3 baths1,720 sq. ft.6 Emerald Dunes Circle, Henderson, NV 89052
MLS# 2703810Listed by: BHHS NEVADA PROPERTIES - New
 $423,000Active2 beds 3 baths1,417 sq. ft.
$423,000Active2 beds 3 baths1,417 sq. ft.545 Teovani Street #1026, Henderson, NV 89052
MLS# 2706716Listed by: REALTY ONE GROUP, INC - New
 $415,000Active3 beds 2 baths1,382 sq. ft.
$415,000Active3 beds 2 baths1,382 sq. ft.740 Moonlight Mesa Drive, Henderson, NV 89011
MLS# 2708260Listed by: KNAPP REALTY - New
 $690,000Active4 beds 3 baths2,509 sq. ft.
$690,000Active4 beds 3 baths2,509 sq. ft.1745 Sand Storm Drive, Henderson, NV 89074
MLS# 2711392Listed by: TRIPOINT REALTY & PROPERTY MGT - Open Fri, 10am to 4pmNew
 $474,000Active3 beds 2 baths1,696 sq. ft.
$474,000Active3 beds 2 baths1,696 sq. ft.2220 Marlboro Drive, Henderson, NV 89014
MLS# 2711725Listed by: SIMPLY VEGAS - New
 $1,239,900Active4 beds 4 baths3,483 sq. ft.
$1,239,900Active4 beds 4 baths3,483 sq. ft.2518 Veronella Street, Henderson, NV 89044
MLS# 2711800Listed by: THE TOM LOVE GROUP LLC - New
 $499,900Active3 beds 3 baths1,778 sq. ft.
$499,900Active3 beds 3 baths1,778 sq. ft.1150 Olivia Parkway, Henderson, NV 89011
MLS# 2711980Listed by: SIMPLY VEGAS - New
 $539,900Active2 beds 3 baths1,736 sq. ft.
$539,900Active2 beds 3 baths1,736 sq. ft.2555 Hampton Road #5309, Henderson, NV 89052
MLS# 2711460Listed by: YOU DECIDE REALTY LLC - New
 $349,900Active3 beds 2 baths1,224 sq. ft.
$349,900Active3 beds 2 baths1,224 sq. ft.2305 W Horizon Ridge Parkway #1513, Henderson, NV 89052
MLS# 2710453Listed by: SIMPLY VEGAS
