254 Helmsdale Drive, Henderson, NV 89014
Local realty services provided by:ERA Brokers Consolidated

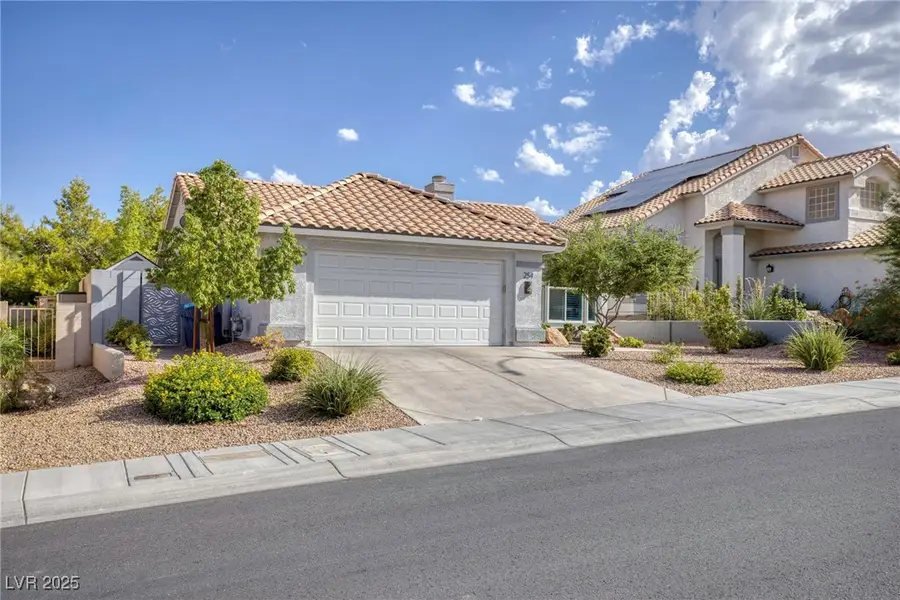

Listed by:shannon gaccione(702) 303-4717
Office:bhhs nevada properties
MLS#:2706487
Source:GLVAR
Price summary
- Price:$465,000
- Price per sq. ft.:$301.56
About this home
Remodeled Green Valley home filled with charm! As you enter, you're greeted by a floor-to-ceiling brick fireplace and rattan light fixture that set a warm, inviting tone. Tile flooring, high baseboards, window coverings and ceiling fans run throughout. The kitchen features granite counters, a breakfast bar with designer pendant lights, an upgraded sink and faucet, stainless steel appliances and views of the lush backyard. Sliders lead to the covered patio, perfect for relaxing in the shade, surrounded by flowering plants, green grass and trees. A fenced area is ideal for a dog run, garden or extra play space. Plenty of storage with laundry room cabinets, hallway cabinets, overhead garage racks and a water softener for added convenience. Both bathrooms are upgraded with modern fixtures; the primary suite includes a custom-tiled shower and a stand-alone soaking tub for a spa-like vibe. Walking distance to Arroyo Grande Sports Complex, Pittman Wash Trail and nearby shops and conveniences.
Contact an agent
Home facts
- Year built:1994
- Listing Id #:2706487
- Added:1 day(s) ago
- Updated:August 19, 2025 at 02:43 AM
Rooms and interior
- Bedrooms:3
- Total bathrooms:2
- Full bathrooms:2
- Living area:1,542 sq. ft.
Heating and cooling
- Cooling:Central Air, Electric
- Heating:Central, Gas
Structure and exterior
- Roof:Pitched, Tile
- Year built:1994
- Building area:1,542 sq. ft.
- Lot area:0.14 Acres
Schools
- High school:Green Valley
- Middle school:Greenspun
- Elementary school:Gibson, James,Gibson, James
Utilities
- Water:Public
Finances and disclosures
- Price:$465,000
- Price per sq. ft.:$301.56
- Tax amount:$1,804
New listings near 254 Helmsdale Drive
- New
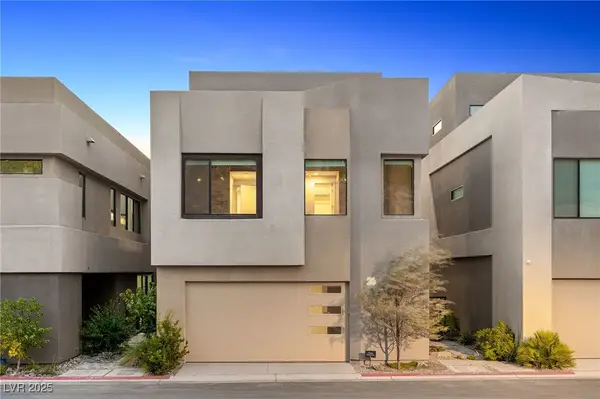 $1,850,000Active3 beds 5 baths3,210 sq. ft.
$1,850,000Active3 beds 5 baths3,210 sq. ft.26 Promenade Isle Lane, Henderson, NV 89011
MLS# 2710838Listed by: CHRISTOPHER HOMES REALTY - New
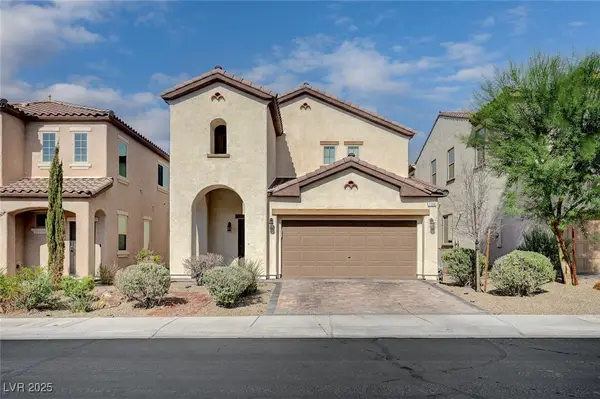 $459,999Active3 beds 3 baths1,776 sq. ft.
$459,999Active3 beds 3 baths1,776 sq. ft.1108 Strada Pecei, Henderson, NV 89011
MLS# 2711405Listed by: BLACKRIDGE LUXURY - New
 $7,999,000Active7 beds 10 baths13,887 sq. ft.
$7,999,000Active7 beds 10 baths13,887 sq. ft.2 Awbrey Court, Henderson, NV 89052
MLS# 2711104Listed by: SIMPLY VEGAS - New
 $559,900Active5 beds 4 baths2,779 sq. ft.
$559,900Active5 beds 4 baths2,779 sq. ft.316 Taylor Street, Henderson, NV 89015
MLS# 2711377Listed by: REAL ESTATE CONSULTANTS OF NV - New
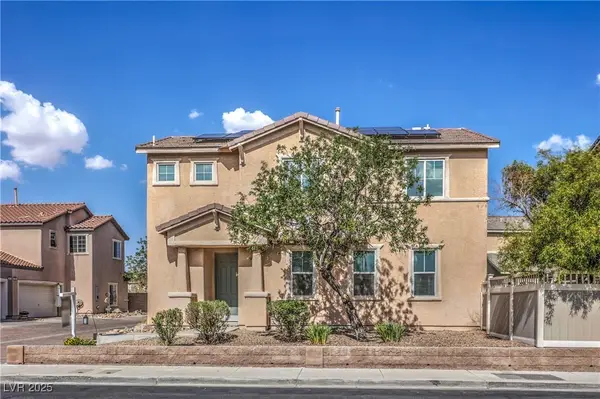 $400,000Active4 beds 3 baths1,761 sq. ft.
$400,000Active4 beds 3 baths1,761 sq. ft.976 Sable Chase Place, Henderson, NV 89011
MLS# 2709858Listed by: BHHS NEVADA PROPERTIES - New
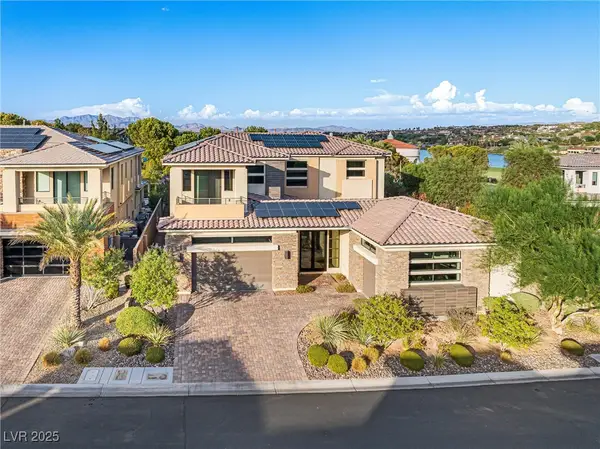 $2,499,000Active4 beds 5 baths4,286 sq. ft.
$2,499,000Active4 beds 5 baths4,286 sq. ft.102 San Martino Place, Henderson, NV 89011
MLS# 2710923Listed by: REALTY ONE GROUP, INC - New
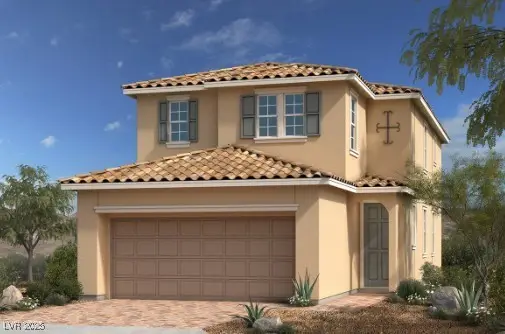 $546,319Active4 beds 3 baths2,114 sq. ft.
$546,319Active4 beds 3 baths2,114 sq. ft.2755 Biana Street, Henderson, NV 89044
MLS# 2711351Listed by: KB HOME NEVADA INC - New
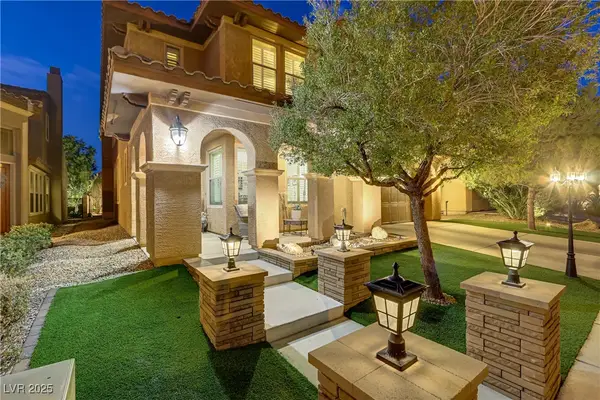 $775,000Active5 beds 5 baths3,811 sq. ft.
$775,000Active5 beds 5 baths3,811 sq. ft.1272 Olivia Parkway, Henderson, NV 89011
MLS# 2710321Listed by: REDFIN - New
 $455,000Active3 beds 3 baths2,036 sq. ft.
$455,000Active3 beds 3 baths2,036 sq. ft.1024 Greyhound Lane, Henderson, NV 89015
MLS# 2710501Listed by: NEVADA REALTY EXPERTS

