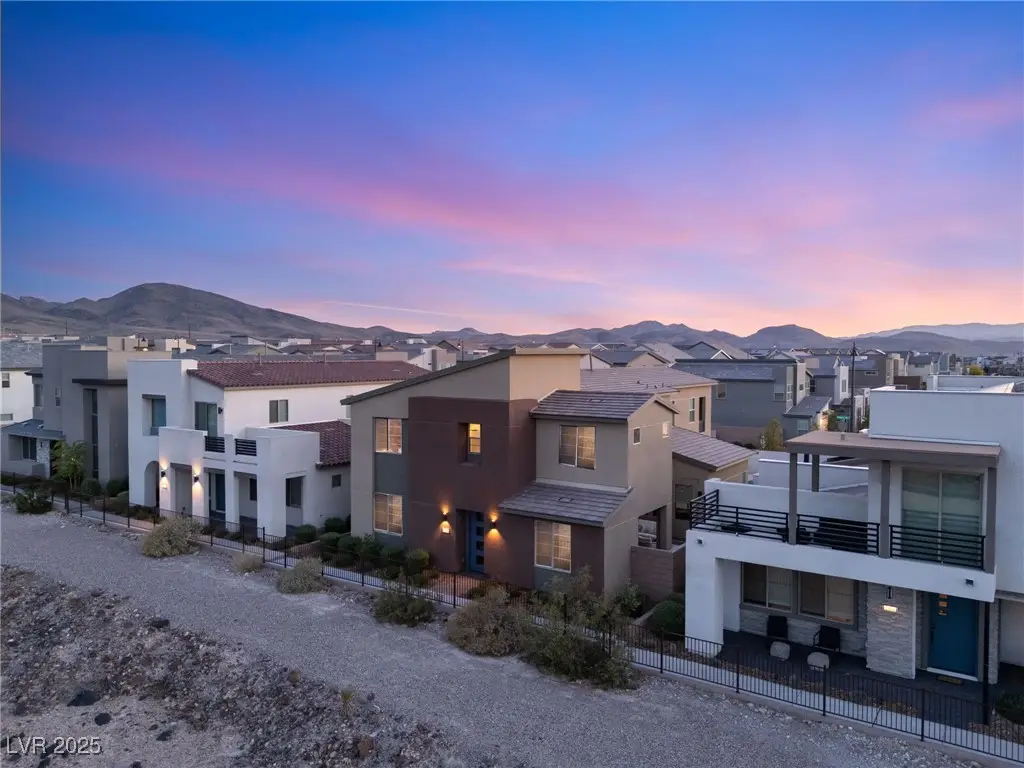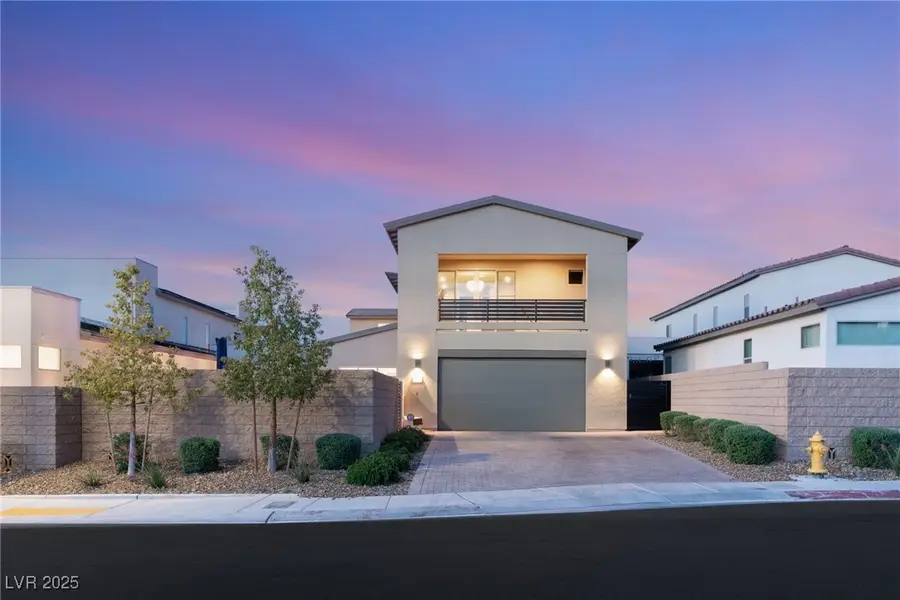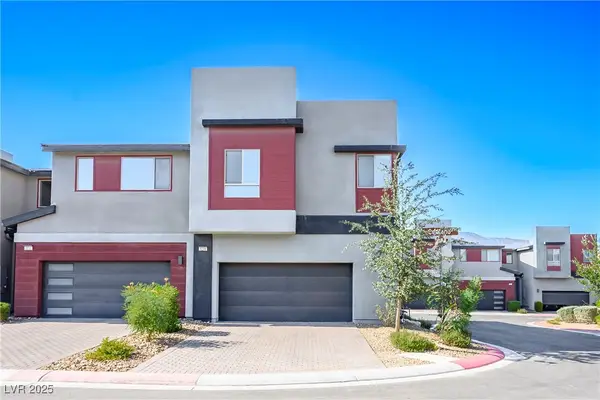2578 Skylark Trail Street, Henderson, NV 89044
Local realty services provided by:ERA Brokers Consolidated



2578 Skylark Trail Street,Henderson, NV 89044
$939,900
- 4 Beds
- 4 Baths
- 3,245 sq. ft.
- Single family
- Active
Upcoming open houses
- Sat, Aug 1609:00 am - 01:00 pm
Listed by:michael moed(702) 856-6771
Office:huntington & ellis, a real est
MLS#:2710222
Source:GLVAR
Price summary
- Price:$939,900
- Price per sq. ft.:$289.65
- Monthly HOA dues:$65
About this home
Beautifully upgraded 4-bedroom, 3.5-bath home with over 3,200 sq ft, situated in a highly desirable community with unobstructed mountain views. This open-concept floor plan features a gourmet kitchen with waterfall quartz countertops, custom backsplash, extended upper cabinets, and a built-out butler pantry. The primary suite includes a custom walk-in closet, luxury tiled bathroom, and access to a full-length covered balcony. Upstairs loft offers flexible space for a home office, additional living area, or playroom. A few other Home highlights: Brand new private pool & spa, Tankless water heater, Soft water system, Upgraded laundry room with sink and cabinets and the downstairs bedroom has a murphey bed for use for guests. Located in a vibrant community offering a resort-style pool, park, dog park, and walking trails. This home combines luxury, comfort, and a prime location—move-in ready and a must-see!
Contact an agent
Home facts
- Year built:2022
- Listing Id #:2710222
- Added:1 day(s) ago
- Updated:August 14, 2025 at 07:40 PM
Rooms and interior
- Bedrooms:4
- Total bathrooms:4
- Full bathrooms:3
- Half bathrooms:1
- Living area:3,245 sq. ft.
Heating and cooling
- Cooling:Central Air, Electric
- Heating:Central, Gas
Structure and exterior
- Roof:Tile
- Year built:2022
- Building area:3,245 sq. ft.
- Lot area:0.14 Acres
Schools
- High school:Liberty
- Middle school:Webb, Del E.
- Elementary school:Wallin, Shirley & Bill,Wallin, Shirley & Bill
Utilities
- Water:Public
Finances and disclosures
- Price:$939,900
- Price per sq. ft.:$289.65
- Tax amount:$7,858
New listings near 2578 Skylark Trail Street
- New
 $488,000Active3 beds 3 baths1,924 sq. ft.
$488,000Active3 beds 3 baths1,924 sq. ft.3210 Centano Avenue, Henderson, NV 89044
MLS# 2708953Listed by: SIMPLY VEGAS - New
 $699,999Active7 beds 4 baths2,549 sq. ft.
$699,999Active7 beds 4 baths2,549 sq. ft.846 Fairview Drive, Henderson, NV 89015
MLS# 2709611Listed by: SIMPLY VEGAS - New
 $480,000Active3 beds 2 baths1,641 sq. ft.
$480,000Active3 beds 2 baths1,641 sq. ft.49 Sonata Dawn Avenue, Henderson, NV 89011
MLS# 2709678Listed by: HUNTINGTON & ELLIS, A REAL EST - New
 $425,000Active2 beds 2 baths1,142 sq. ft.
$425,000Active2 beds 2 baths1,142 sq. ft.2362 Amana Drive, Henderson, NV 89044
MLS# 2710199Listed by: SIMPLY VEGAS - New
 $830,000Active5 beds 3 baths2,922 sq. ft.
$830,000Active5 beds 3 baths2,922 sq. ft.2534 Los Coches Circle, Henderson, NV 89074
MLS# 2710262Listed by: MORE REALTY INCORPORATED  $3,999,900Pending4 beds 6 baths5,514 sq. ft.
$3,999,900Pending4 beds 6 baths5,514 sq. ft.1273 Imperia Drive, Henderson, NV 89052
MLS# 2702500Listed by: BHHS NEVADA PROPERTIES- New
 $625,000Active2 beds 2 baths2,021 sq. ft.
$625,000Active2 beds 2 baths2,021 sq. ft.30 Via Mantova #203, Henderson, NV 89011
MLS# 2709339Listed by: DESERT ELEGANCE - New
 $429,000Active2 beds 2 baths1,260 sq. ft.
$429,000Active2 beds 2 baths1,260 sq. ft.2557 Terrytown Avenue, Henderson, NV 89052
MLS# 2709682Listed by: CENTURY 21 AMERICANA - New
 $255,000Active2 beds 2 baths1,160 sq. ft.
$255,000Active2 beds 2 baths1,160 sq. ft.833 Aspen Peak Loop #814, Henderson, NV 89011
MLS# 2710211Listed by: SIMPLY VEGAS

