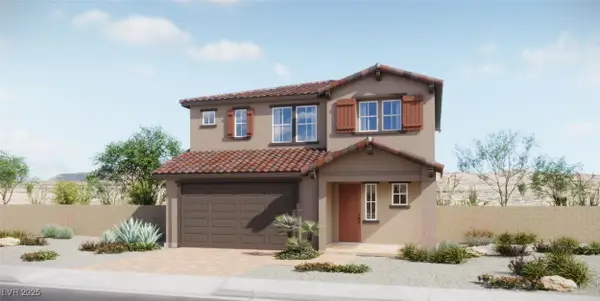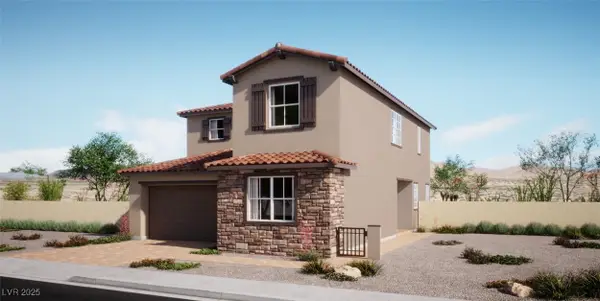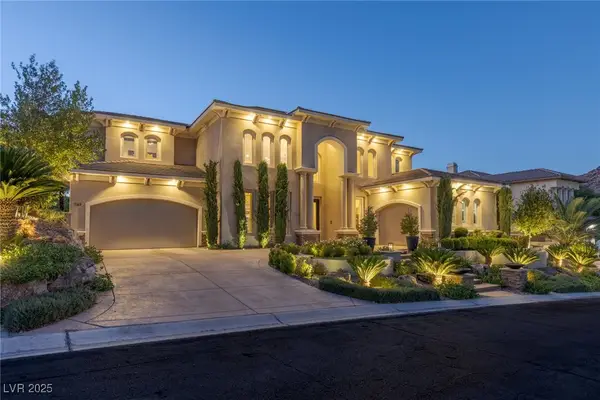2601 Harrisburg Avenue, Henderson, NV 89052
Local realty services provided by:ERA Brokers Consolidated
Listed by:di wolfgram702-212-1900
Office:windermere anthem hills
MLS#:2685406
Source:GLVAR
Price summary
- Price:$449,900
- Price per sq. ft.:$297.55
- Monthly HOA dues:$371
About this home
This 2-bedroom, 2-bath townhouse is the perfect blend of comfort and convenience, ideal for those seeking a peaceful lifestyle in a vibrant 55+ community.This well-maintained home features two bedrooms, two baths and attached 2-car garage. The open floor plan is enhanced by natural light in the kitchen area with skylights. This townhome has tile throughout. The kitchen features granite countertops, ample cabinetry, a pantry, built in desk and great space for breakfast table. The primary suite includes a spacious walk-in closet and a ceiling fan for added comfort. The bay window in the primary provides views to back yard. Front of the home boasts a fully enclosed front courtyard. Back patio has privacy with remote sun shades. Sun City Anthem community residents enjoy access to resort-style amenities such as indoor and outdoor pools, a fitness center, tennis and pickleball courts, and a wide variety of social clubs and events. The HOA also maintains the front and backyard landscaping.
Contact an agent
Home facts
- Year built:2000
- Listing ID #:2685406
- Added:123 day(s) ago
- Updated:October 03, 2025 at 11:43 PM
Rooms and interior
- Bedrooms:2
- Total bathrooms:2
- Full bathrooms:1
- Living area:1,512 sq. ft.
Heating and cooling
- Cooling:Central Air, Electric
- Heating:Central, Gas
Structure and exterior
- Roof:Pitched, Tile
- Year built:2000
- Building area:1,512 sq. ft.
- Lot area:0.07 Acres
Schools
- High school:Liberty
- Middle school:Webb, Del E.
- Elementary school:Wallin, Shirley & Bill,Wallin, Shirley & Bill
Utilities
- Water:Public
Finances and disclosures
- Price:$449,900
- Price per sq. ft.:$297.55
- Tax amount:$2,481
New listings near 2601 Harrisburg Avenue
- New
 $534,777Active3 beds 3 baths2,153 sq. ft.
$534,777Active3 beds 3 baths2,153 sq. ft.638 Balsawood Street, Henderson, NV 89011
MLS# 2722605Listed by: EXP REALTY - New
 $579,777Active4 beds 4 baths2,567 sq. ft.
$579,777Active4 beds 4 baths2,567 sq. ft.639 Balsawood Street, Henderson, NV 89011
MLS# 2722609Listed by: EXP REALTY - New
 $589,777Active4 beds 4 baths2,608 sq. ft.
$589,777Active4 beds 4 baths2,608 sq. ft.634 Balsawood Street, Henderson, NV 89011
MLS# 2722800Listed by: EXP REALTY - New
 $665,000Active5 beds 3 baths2,883 sq. ft.
$665,000Active5 beds 3 baths2,883 sq. ft.210 Bundy Street, Henderson, NV 89074
MLS# 2723883Listed by: FARANESH REAL ESTATE - New
 $849,990Active3 beds 2 baths2,592 sq. ft.
$849,990Active3 beds 2 baths2,592 sq. ft.949 Pyrite Avenue, Henderson, NV 89011
MLS# 2724394Listed by: JMG REAL ESTATE - New
 $417,777Active3 beds 3 baths1,509 sq. ft.
$417,777Active3 beds 3 baths1,509 sq. ft.901 Jigglypuff Place, Henderson, NV 89011
MLS# 2724531Listed by: RE/MAX ADVANTAGE - New
 $1,549,000Active4 beds 6 baths4,603 sq. ft.
$1,549,000Active4 beds 6 baths4,603 sq. ft.2833 Bassano Court, Henderson, NV 89052
MLS# 2724559Listed by: LIFE REALTY DISTRICT - New
 $370,000Active3 beds 3 baths1,311 sq. ft.
$370,000Active3 beds 3 baths1,311 sq. ft.1127 Ruby Sparrow Street, Henderson, NV 89011
MLS# 2724659Listed by: INNOVATIVE REAL ESTATE STRATEG - New
 $350,000Active3 beds 2 baths1,802 sq. ft.
$350,000Active3 beds 2 baths1,802 sq. ft.311 S Major Avenue, Henderson, NV 89015
MLS# 2724668Listed by: CENTURY 21 AMERICANA - Open Sat, 1 to 4pmNew
 $2,495,000Active6 beds 6 baths6,256 sq. ft.
$2,495,000Active6 beds 6 baths6,256 sq. ft.763 Romano Lane, Henderson, NV 89012
MLS# 2722589Listed by: SIMPLY VEGAS
