2626 Cooper Gallery Street, Henderson, NV 89044
Local realty services provided by:ERA Brokers Consolidated
Listed by:lisa m. kaempfer(702) 279-7280
Office:wardley real estate
MLS#:2728132
Source:GLVAR
Price summary
- Price:$661,000
- Price per sq. ft.:$255.51
- Monthly HOA dues:$147
About this home
Unique and highly-functional 1 and 1/2 story home with the accessibility of a one story. Multi-generational bedroom, bathroom, and lounging space upstairs for teens or elders! This home features 3 bedrooms, 2 full baths and den on first floor; a carpeted bedroom, loft and living space with bathroom with shower on second floor. First floor also features a large den with glass doors that could be used as office or 5th bedroom. Features include granite counters and laminate flooring throughout, ceiling fans in common areas and bedrooms, wood blinds, USB outlets, wall dropped electrical for TV'S. Door from laundry room to primary closet, soft water system and tankless water heater. Generously-sized back yard with easy-care landscape including synthetic turf. All appliances, including laundry machines and natural gas grill can be included in negotiations. All of this in the amazing Inspirada Park community!
Contact an agent
Home facts
- Year built:2017
- Listing ID #:2728132
- Added:1 day(s) ago
- Updated:October 18, 2025 at 10:41 PM
Rooms and interior
- Bedrooms:4
- Total bathrooms:3
- Full bathrooms:2
- Living area:2,587 sq. ft.
Heating and cooling
- Cooling:Central Air, Electric
- Heating:Central, Gas
Structure and exterior
- Roof:Tile
- Year built:2017
- Building area:2,587 sq. ft.
- Lot area:0.13 Acres
Schools
- High school:Liberty
- Middle school:Webb, Del E.
- Elementary school:Ellis, Robert and Sandy,Ellis, Robert and Sandy
Finances and disclosures
- Price:$661,000
- Price per sq. ft.:$255.51
- Tax amount:$4,333
New listings near 2626 Cooper Gallery Street
- New
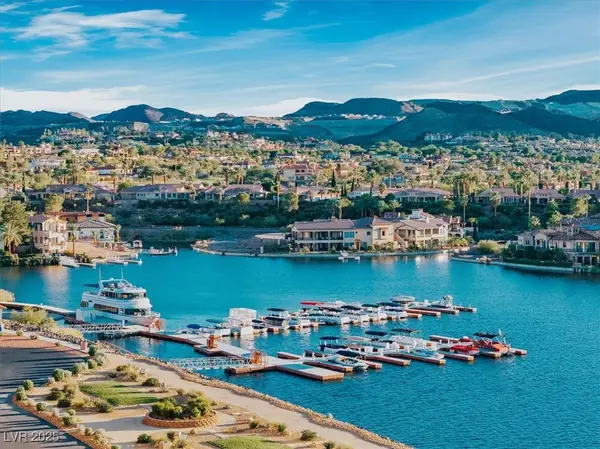 $295,000Active2 beds 2 baths1,156 sq. ft.
$295,000Active2 beds 2 baths1,156 sq. ft.31 Via Mantova #1, Henderson, NV 89011
MLS# 2728197Listed by: COLDWELL BANKER PREMIER - New
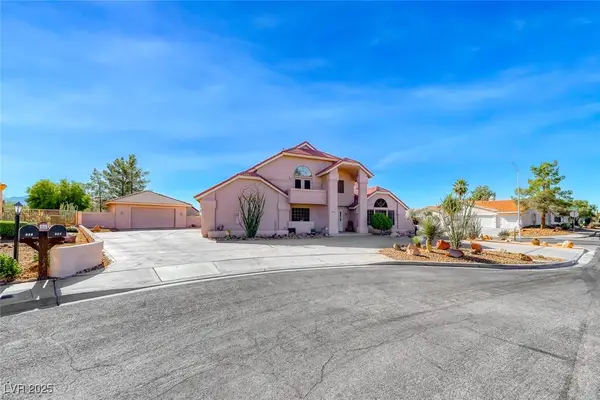 $675,000Active3 beds 3 baths2,446 sq. ft.
$675,000Active3 beds 3 baths2,446 sq. ft.924 Primrose Court, Henderson, NV 89011
MLS# 2726586Listed by: RE/MAX ADVANTAGE - New
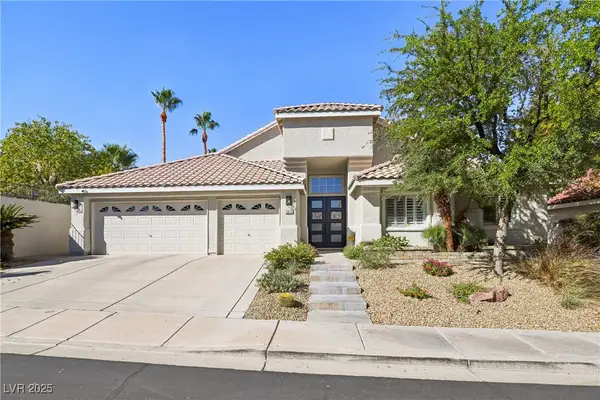 $1,100,000Active4 beds 3 baths2,956 sq. ft.
$1,100,000Active4 beds 3 baths2,956 sq. ft.2412 Goldfire Circle, Henderson, NV 89052
MLS# 2727710Listed by: SIGNATURE REAL ESTATE GROUP - New
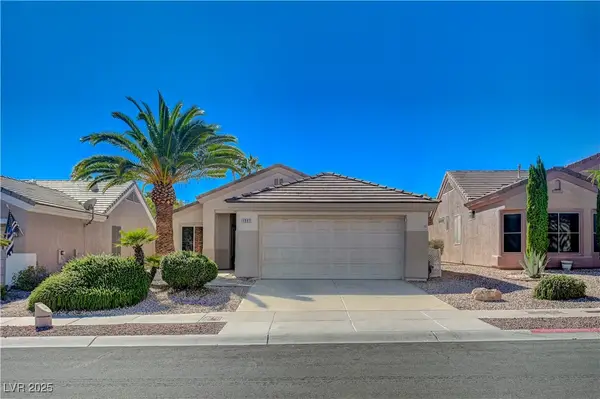 $479,999Active2 beds 2 baths1,230 sq. ft.
$479,999Active2 beds 2 baths1,230 sq. ft.1991 High Mesa Drive, Henderson, NV 89012
MLS# 2728705Listed by: LIFE REALTY DISTRICT - New
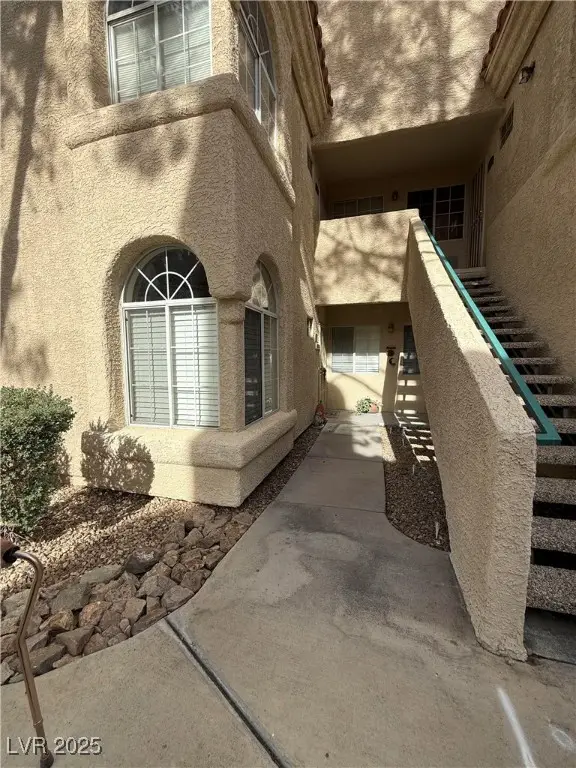 $294,500Active3 beds 2 baths1,028 sq. ft.
$294,500Active3 beds 2 baths1,028 sq. ft.2251 Wigwam Parkway #1016, Henderson, NV 89074
MLS# 2728701Listed by: EXP REALTY - New
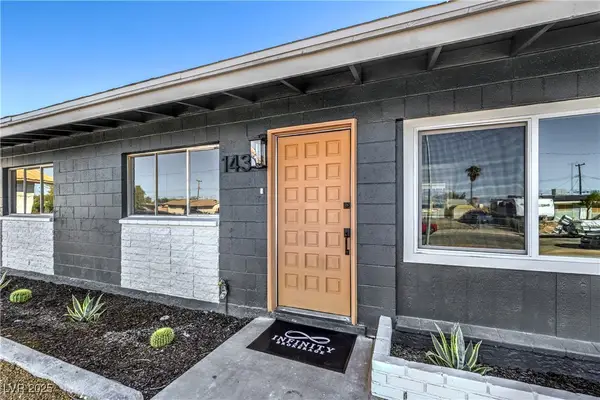 $369,995Active4 beds 2 baths1,200 sq. ft.
$369,995Active4 beds 2 baths1,200 sq. ft.143 Ivy Street, Henderson, NV 89015
MLS# 2724691Listed by: INFINITY BROKERAGE - New
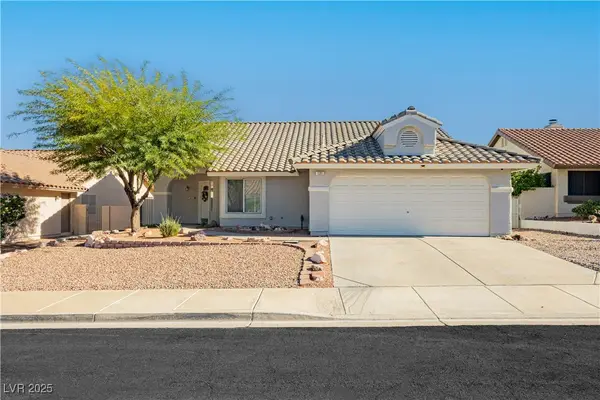 $465,000Active3 beds 2 baths1,802 sq. ft.
$465,000Active3 beds 2 baths1,802 sq. ft.131 Park Ridge Lane, Henderson, NV 89002
MLS# 2728519Listed by: LIFE REALTY DISTRICT - New
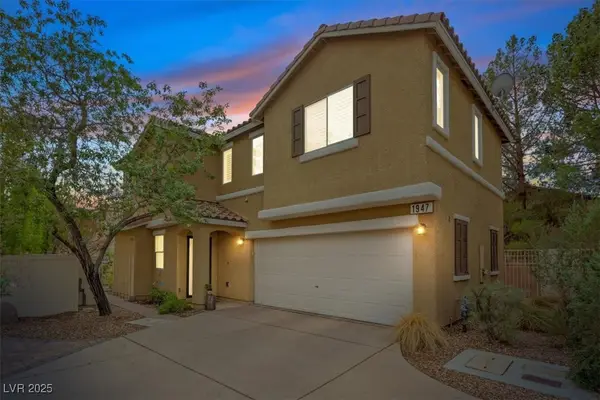 $399,900Active4 beds 3 baths1,417 sq. ft.
$399,900Active4 beds 3 baths1,417 sq. ft.1947 Sundown Canyon Drive, Henderson, NV 89014
MLS# 2728168Listed by: BHHS NEVADA PROPERTIES - New
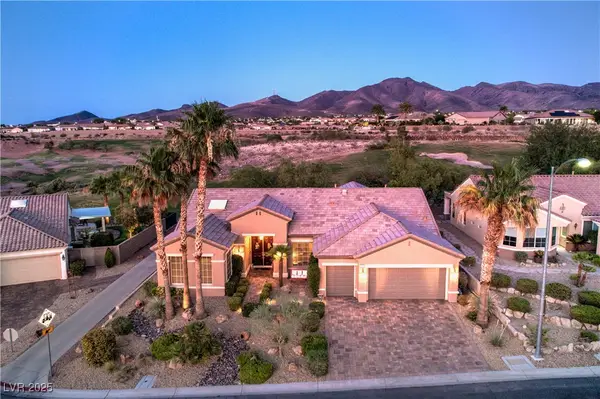 $888,000Active2 beds 3 baths2,678 sq. ft.
$888,000Active2 beds 3 baths2,678 sq. ft.2106 Fort Sanders Street, Henderson, NV 89052
MLS# 2719874Listed by: REALTY EXECUTIVES SOUTHERN
