2736 Neidpath Court, Henderson, NV 89044
Local realty services provided by:ERA Brokers Consolidated
Listed by:alex grodzinsky(702) 445-3706
Office:realty one group, inc
MLS#:2723506
Source:GLVAR
Price summary
- Price:$675,000
- Price per sq. ft.:$213.95
- Monthly HOA dues:$71.67
About this home
Discover this stunning, highly upgraded home tucked away in a quiet cul-de-sac in desirable Anthem Highlands—an ideal setting for families or anyone seeking extra privacy. Boasting vaulted ceilings, a mix of hardwood, tile & Berber carpet, this home blends elegance with comfort. The chef’s kitchen showcases granite counters, custom cabinetry, stainless appliances & stylish backsplash, perfect for everyday living & entertaining. A spacious downstairs bedroom with full bath adds flexibility for guests or multi-gen living. Upstairs, the primary suite impresses with a private balcony featuring amazing city & mountain views, a two-way fireplace & generous walk-in closet. The pool-sized backyard offers endless potential for your dream outdoor retreat. Located near top-rated schools, parks, shopping & dining, this is a rare opportunity to own a meticulously maintained home in one of the area’s most sought-after neighborhoods.
Contact an agent
Home facts
- Year built:2007
- Listing ID #:2723506
- Added:1 day(s) ago
- Updated:October 03, 2025 at 02:44 AM
Rooms and interior
- Bedrooms:5
- Total bathrooms:3
- Full bathrooms:3
- Living area:3,155 sq. ft.
Heating and cooling
- Cooling:Central Air, Electric
- Heating:Central, Gas
Structure and exterior
- Roof:Tile
- Year built:2007
- Building area:3,155 sq. ft.
- Lot area:0.24 Acres
Schools
- High school:Liberty
- Middle school:Webb, Del E.
- Elementary school:Wallin, Shirley & Bill,Wallin, Shirley & Bill
Utilities
- Water:Public
Finances and disclosures
- Price:$675,000
- Price per sq. ft.:$213.95
- Tax amount:$4,144
New listings near 2736 Neidpath Court
- New
 $406,999Active3 beds 3 baths1,615 sq. ft.
$406,999Active3 beds 3 baths1,615 sq. ft.2838 Kinknockie Way, Henderson, NV 89044
MLS# 2724343Listed by: BLACK & CHERRY REAL ESTATE - New
 $540,000Active3 beds 3 baths1,924 sq. ft.
$540,000Active3 beds 3 baths1,924 sq. ft.3239 Railhead Crossing Avenue, Henderson, NV 89044
MLS# 2723152Listed by: SIGNATURE REAL ESTATE GROUP - New
 $540,000Active3 beds 2 baths1,932 sq. ft.
$540,000Active3 beds 2 baths1,932 sq. ft.394 Alla Marcia Lane, Henderson, NV 89011
MLS# 2724090Listed by: JPAR SILVERPATH - New
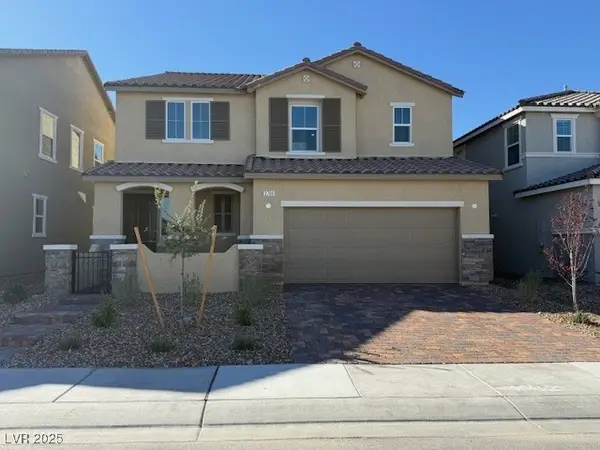 $717,944Active4 beds 4 baths3,066 sq. ft.
$717,944Active4 beds 4 baths3,066 sq. ft.3709 Alla Rocca Avenue, Henderson, NV 89044
MLS# 2722486Listed by: KB HOME NEVADA INC - New
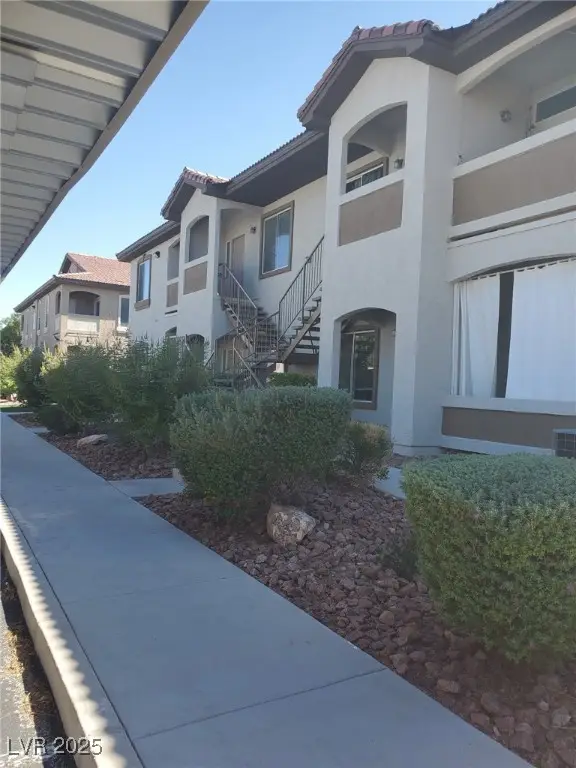 $300,000Active3 beds 2 baths1,224 sq. ft.
$300,000Active3 beds 2 baths1,224 sq. ft.2305 W Horizon Ridge Parkway #1223, Henderson, NV 89052
MLS# 2723469Listed by: KELLER WILLIAMS VIP - New
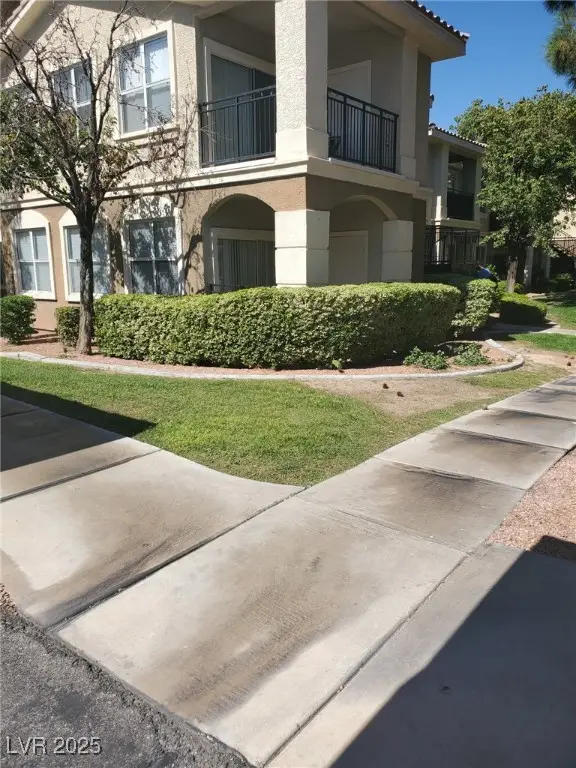 $250,000Active1 beds 1 baths926 sq. ft.
$250,000Active1 beds 1 baths926 sq. ft.2900 Sunridge Heights Parkway #718, Henderson, NV 89052
MLS# 2723501Listed by: KELLER WILLIAMS VIP - New
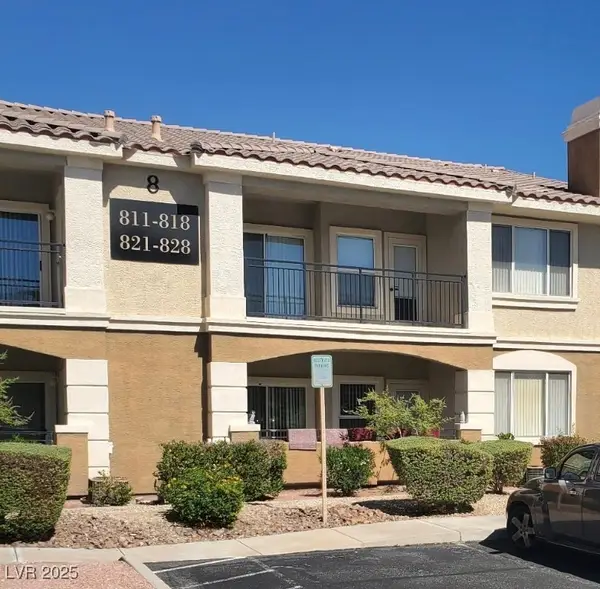 $205,000Active1 beds 1 baths766 sq. ft.
$205,000Active1 beds 1 baths766 sq. ft.2900 Sunridge Heights Parkway #826, Henderson, NV 89052
MLS# 2723502Listed by: KELLER WILLIAMS VIP - New
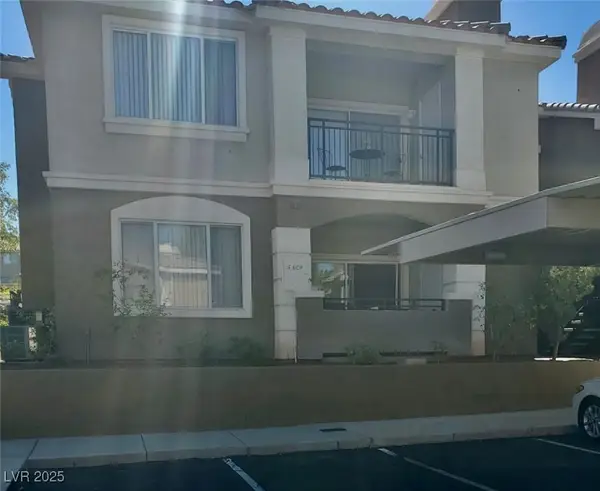 $205,000Active1 beds 1 baths766 sq. ft.
$205,000Active1 beds 1 baths766 sq. ft.2900 Sunridge Heights Parkway #214, Henderson, NV 89052
MLS# 2723503Listed by: KELLER WILLIAMS VIP - New
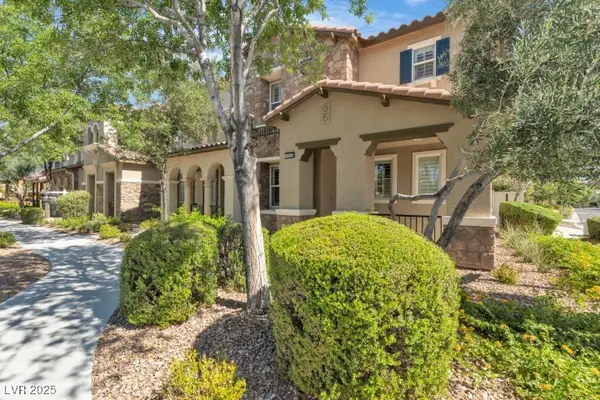 $454,900Active3 beds 3 baths1,909 sq. ft.
$454,900Active3 beds 3 baths1,909 sq. ft.1936 Via Firenze, Henderson, NV 89044
MLS# 2723714Listed by: EXP REALTY - Open Sat, 11am to 2pmNew
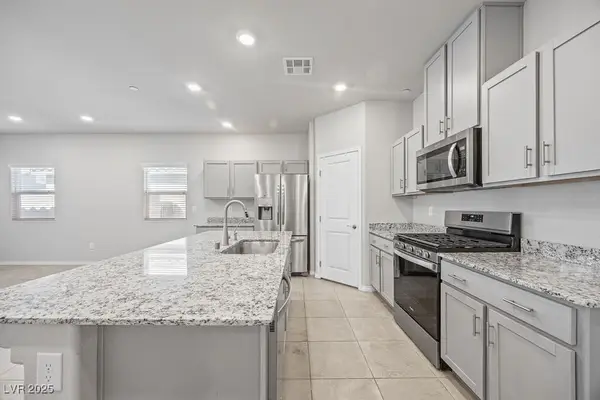 $544,000Active4 beds 2 baths1,824 sq. ft.
$544,000Active4 beds 2 baths1,824 sq. ft.12763 Battista Lane, Henderson, NV 89044
MLS# 2723764Listed by: REAL BROKER LLC
