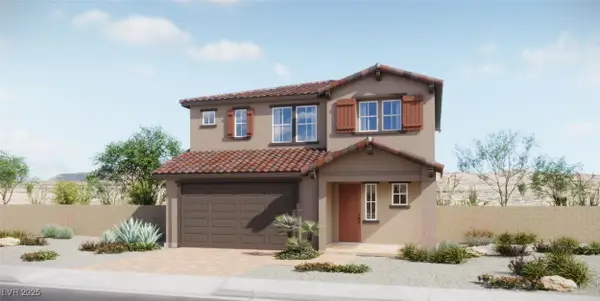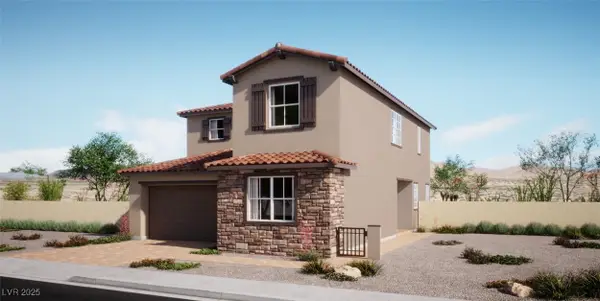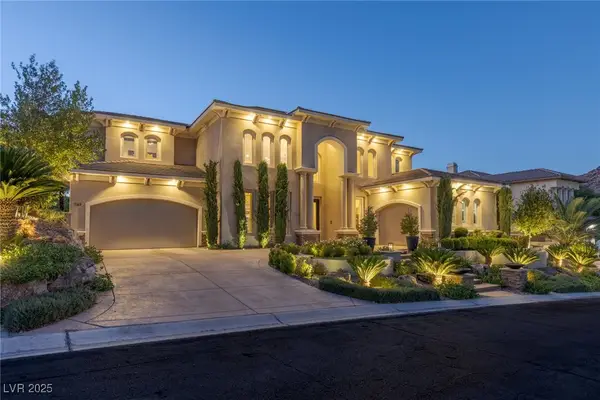3052 Hartsville Road, Henderson, NV 89052
Local realty services provided by:ERA Brokers Consolidated
3052 Hartsville Road,Henderson, NV 89052
$675,000
- 3 Beds
- 3 Baths
- 2,251 sq. ft.
- Single family
- Active
Listed by:andrea r. baroncelli(702) 521-8347
Office:paragon premier properties
MLS#:2723862
Source:GLVAR
Price summary
- Price:$675,000
- Price per sq. ft.:$299.87
- Monthly HOA dues:$148.67
About this home
Lovely Arlington Model! Spacious floorplan featuring Formal Living Room, Dining Room, Family Room with Dining Area. Family Room features Picture Window, Fireplace with Built-In Entertainment Center with TV & Surround Sound. Kitchen with Granite Countertops and upgraded Appliances. Neutral Tile and Carpet. Plantation Shutters. Security System. Primary Bedroom Separate from other Bedrooms. Powder Room. Two additional Bedrooms with Bathroom. Private, Fully Fences Backyard with Covered Patio and Artificial Grass. Garage with Golf Cart Parking. Inquire about purchasing the Golf Cart. Located in one of the most beautiful 55 plus communities in America. It's not just a home; it is a lifestyle. Indoor and Outdoor pools and spas. Two Golf courses, Restaurant, Tennis, Pickleball, Exercise classes & work out facilities, Bocce, roving Security, Wood working shop, 60 Clubs &more.
Contact an agent
Home facts
- Year built:2003
- Listing ID #:2723862
- Added:1 day(s) ago
- Updated:October 03, 2025 at 11:43 PM
Rooms and interior
- Bedrooms:3
- Total bathrooms:3
- Full bathrooms:1
- Half bathrooms:1
- Living area:2,251 sq. ft.
Heating and cooling
- Cooling:Central Air, Electric
- Heating:Central, Gas
Structure and exterior
- Roof:Tile
- Year built:2003
- Building area:2,251 sq. ft.
- Lot area:0.18 Acres
Schools
- High school:Coronado High
- Middle school:Webb, Del E.
- Elementary school:Wallin, Shirley & Bill,Wallin, Shirley & Bill
Utilities
- Water:Public
Finances and disclosures
- Price:$675,000
- Price per sq. ft.:$299.87
- Tax amount:$3,240
New listings near 3052 Hartsville Road
- New
 $534,777Active3 beds 3 baths2,153 sq. ft.
$534,777Active3 beds 3 baths2,153 sq. ft.638 Balsawood Street, Henderson, NV 89011
MLS# 2722605Listed by: EXP REALTY - New
 $579,777Active4 beds 4 baths2,567 sq. ft.
$579,777Active4 beds 4 baths2,567 sq. ft.639 Balsawood Street, Henderson, NV 89011
MLS# 2722609Listed by: EXP REALTY - New
 $589,777Active4 beds 4 baths2,608 sq. ft.
$589,777Active4 beds 4 baths2,608 sq. ft.634 Balsawood Street, Henderson, NV 89011
MLS# 2722800Listed by: EXP REALTY - New
 $665,000Active5 beds 3 baths2,883 sq. ft.
$665,000Active5 beds 3 baths2,883 sq. ft.210 Bundy Street, Henderson, NV 89074
MLS# 2723883Listed by: FARANESH REAL ESTATE - New
 $849,990Active3 beds 2 baths2,592 sq. ft.
$849,990Active3 beds 2 baths2,592 sq. ft.949 Pyrite Avenue, Henderson, NV 89011
MLS# 2724394Listed by: JMG REAL ESTATE - New
 $417,777Active3 beds 3 baths1,509 sq. ft.
$417,777Active3 beds 3 baths1,509 sq. ft.901 Jigglypuff Place, Henderson, NV 89011
MLS# 2724531Listed by: RE/MAX ADVANTAGE - New
 $1,549,000Active4 beds 6 baths4,603 sq. ft.
$1,549,000Active4 beds 6 baths4,603 sq. ft.2833 Bassano Court, Henderson, NV 89052
MLS# 2724559Listed by: LIFE REALTY DISTRICT - New
 $370,000Active3 beds 3 baths1,311 sq. ft.
$370,000Active3 beds 3 baths1,311 sq. ft.1127 Ruby Sparrow Street, Henderson, NV 89011
MLS# 2724659Listed by: INNOVATIVE REAL ESTATE STRATEG - New
 $350,000Active3 beds 2 baths1,802 sq. ft.
$350,000Active3 beds 2 baths1,802 sq. ft.311 S Major Avenue, Henderson, NV 89015
MLS# 2724668Listed by: CENTURY 21 AMERICANA - Open Sat, 1 to 4pmNew
 $2,495,000Active6 beds 6 baths6,256 sq. ft.
$2,495,000Active6 beds 6 baths6,256 sq. ft.763 Romano Lane, Henderson, NV 89012
MLS# 2722589Listed by: SIMPLY VEGAS
