3681 Canis Minor Lane #14205, Henderson, NV 89052
Local realty services provided by:ERA Brokers Consolidated
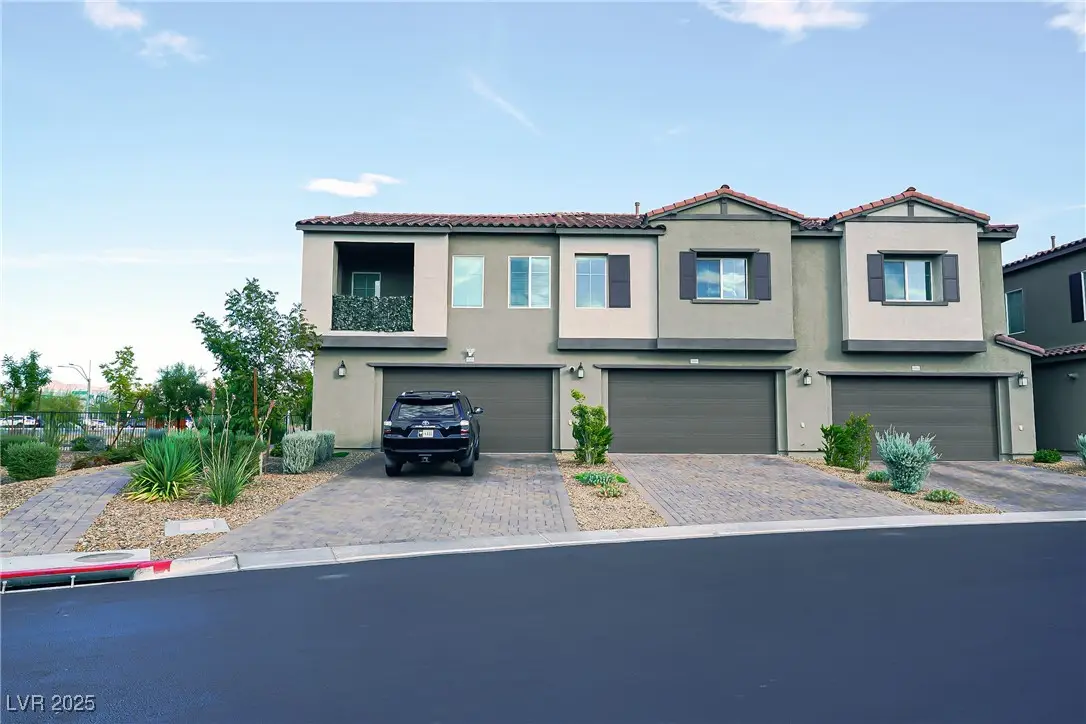

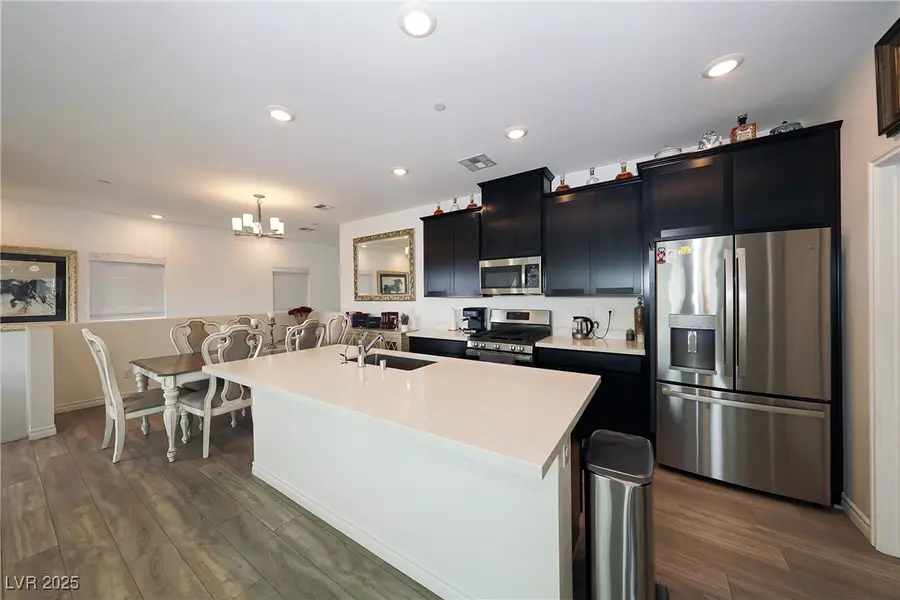
Listed by:alexey prieto
Office:dream homes portfolio realty
MLS#:2712234
Source:GLVAR
Price summary
- Price:$400,000
- Price per sq. ft.:$278.55
- Monthly HOA dues:$160
About this home
Amazing opportunity to own this move-in ready and gorgeous townhome in a charming, gated community with parks, pool, and playgrounds. Prime location near the Raiders practice facility, the executive airport, the new Henderson hospital, Schools, Shopping, Dining, Entertainment, Freeway access, and so much more! Featuring a modern and spacious floor plan with two primary bedrooms with walk-in closets and their own bathrooms, plus a guest bath. Spacious living room with balcony, stunning kitchen with large island and breakfast bar, undermount sink, quartz counter tops, soft closing cabinets, recessed lighting, walk-in pantry, and all stainless-steel appliances included. This beauty has it all! Tankless water heater, Safety and Energy efficiency features. Designer paint, Luxury wood laminate and tile flooring throughout, large laundry room with shelving and washer and dryer included, extra-large driveway on the corner, and a spacious two car garage. So many upgrades! Come see it today!!!
Contact an agent
Home facts
- Year built:2022
- Listing Id #:2712234
- Added:1 day(s) ago
- Updated:August 22, 2025 at 10:50 AM
Rooms and interior
- Bedrooms:2
- Total bathrooms:3
- Full bathrooms:2
- Half bathrooms:1
- Living area:1,436 sq. ft.
Heating and cooling
- Cooling:Central Air, Electric
- Heating:Central, Gas
Structure and exterior
- Roof:Tile
- Year built:2022
- Building area:1,436 sq. ft.
- Lot area:0.2 Acres
Schools
- High school:Liberty
- Middle school:Silvestri
- Elementary school:Schorr, Steve,Schorr, Steve
Utilities
- Water:Public
Finances and disclosures
- Price:$400,000
- Price per sq. ft.:$278.55
- Tax amount:$3,663
New listings near 3681 Canis Minor Lane #14205
- New
 $650,000Active4 beds 3 baths2,524 sq. ft.
$650,000Active4 beds 3 baths2,524 sq. ft.2579 Anchorgate Drive, Henderson, NV 89052
MLS# 2709030Listed by: WARDLEY REAL ESTATE - New
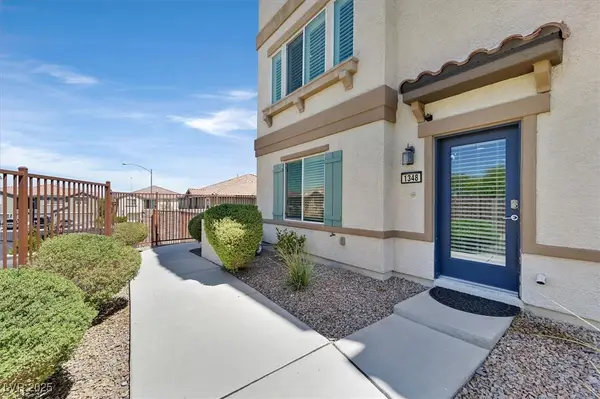 $449,000Active3 beds 4 baths2,120 sq. ft.
$449,000Active3 beds 4 baths2,120 sq. ft.1348 Jewelstone Circle, Henderson, NV 89012
MLS# 2711324Listed by: BHHS NEVADA PROPERTIES - New
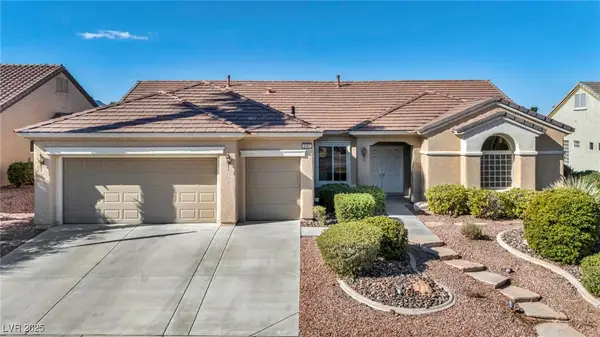 $825,000Active3 beds 3 baths2,337 sq. ft.
$825,000Active3 beds 3 baths2,337 sq. ft.2567 Evening Sky Drive, Henderson, NV 89052
MLS# 2711617Listed by: LPT REALTY LLC - New
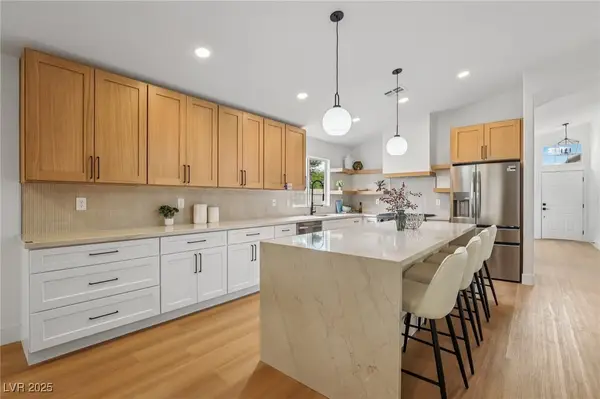 $629,500Active3 beds 2 baths1,760 sq. ft.
$629,500Active3 beds 2 baths1,760 sq. ft.1966 Flagstone Ranch Lane, Henderson, NV 89012
MLS# 2712224Listed by: THE BOECKLE GROUP - New
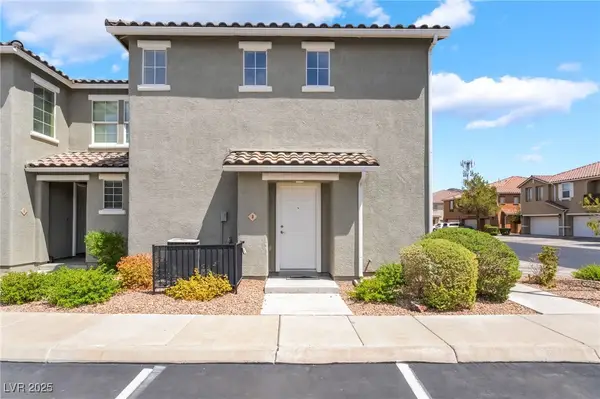 $329,990Active2 beds 2 baths1,229 sq. ft.
$329,990Active2 beds 2 baths1,229 sq. ft.1362 Grass Creek Avenue #3, Henderson, NV 89012
MLS# 2712471Listed by: PLATINUM REAL ESTATE PROF - New
 $699,900Active3 beds 3 baths1,500 sq. ft.
$699,900Active3 beds 3 baths1,500 sq. ft.1581 Latigo Drive, Henderson, NV 89002
MLS# 2712189Listed by: REALTY EXECUTIVES OF SNV - New
 $499,500Active4 beds 3 baths2,266 sq. ft.
$499,500Active4 beds 3 baths2,266 sq. ft.551 Duran Street, Henderson, NV 89015
MLS# 2712109Listed by: BHHS NEVADA PROPERTIES - New
 $3,750,000Active5 beds 7 baths6,567 sq. ft.
$3,750,000Active5 beds 7 baths6,567 sq. ft.9 Paradise Valley Court, Henderson, NV 89052
MLS# 2711746Listed by: ROB JENSEN COMPANY - New
 $395,000Active4 beds 2 baths1,415 sq. ft.
$395,000Active4 beds 2 baths1,415 sq. ft.529 Dutchman Avenue, Henderson, NV 89011
MLS# 2712399Listed by: NEIMAN LV HOMES

