38 Promenade Isle Lane, Henderson, NV 89011
Local realty services provided by:ERA Brokers Consolidated
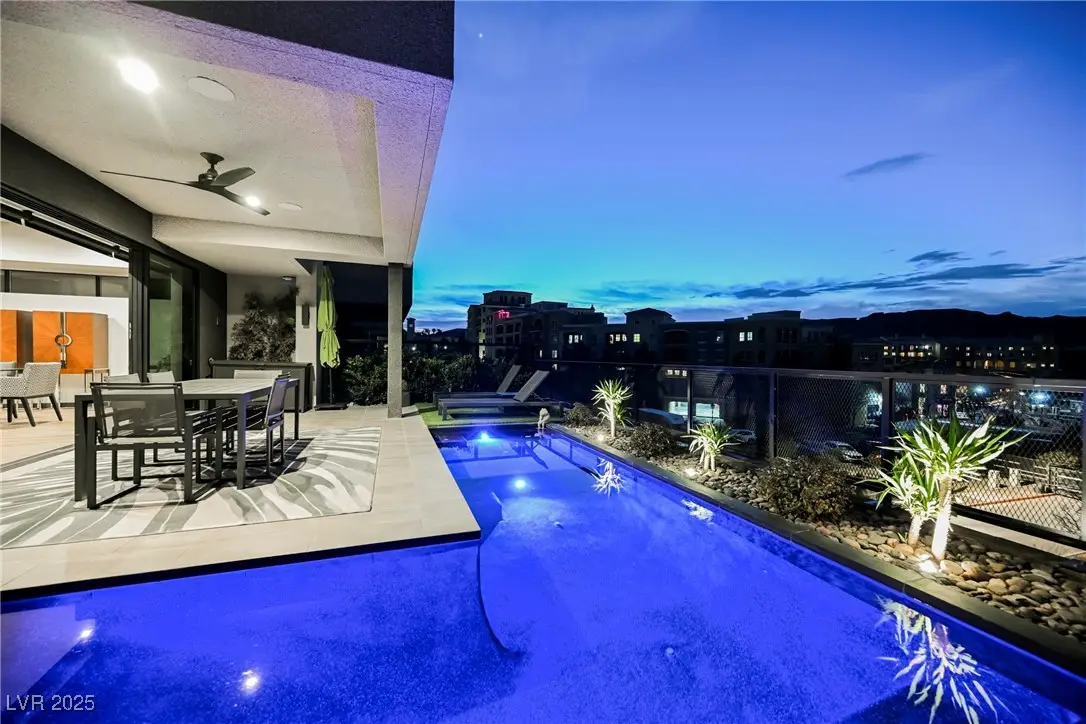
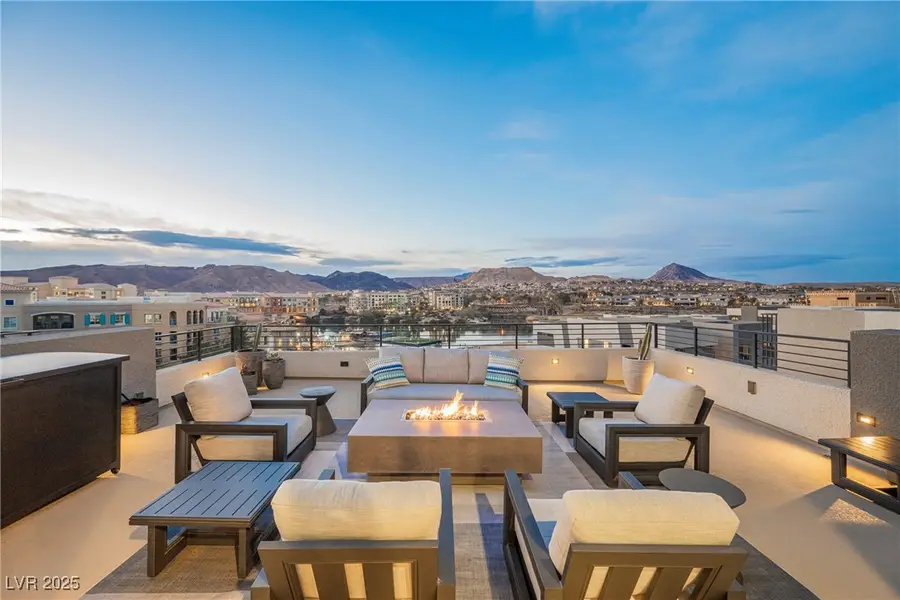
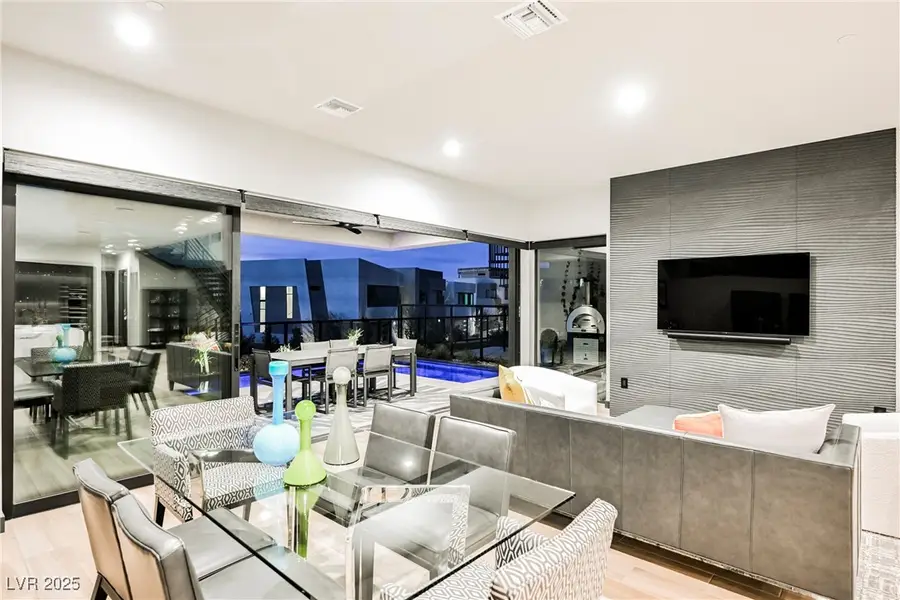
38 Promenade Isle Lane,Henderson, NV 89011
$2,395,000
- 3 Beds
- 4 Baths
- 3,339 sq. ft.
- Single family
- Active
Listed by:kelly mazzola702-816-8112
Office:sunfox realty, llc.
MLS#:2673848
Source:GLVAR
Price summary
- Price:$2,395,000
- Price per sq. ft.:$717.28
- Monthly HOA dues:$153
About this home
This gorgeous home has ALL the upgrades (nearly $1M!), including the sky deck with wet bar for fabulous entertaining overlooking Lake Las Vegas. Enter through the secure, private front entry gate to step into the grand entry with soaring 29' ceilings and magnificent floating staircase. Designer touches throughout, with exquisitely coordinated wall tiles, backsplashes, and accents. Upgraded Salt kitchen cabinets, all matching Thermidor SS appliances, built-in wine refrigerator, soft-close cabinets and drawers. This beautifully upgraded Abrir model would cost at least $250k over this list price to rebuild. Save time and money and enjoy this stunning move-in ready dream home, complete with custom closets, automated blinds, elevator, lounge pool, fully landscaped yard. Luxury living in this serene, waterfront community with its own private waterfront walking path and fire pit area. Steps away from golf, sports clubs, shops, boutiques, wine lounge, grocery, and amazing dining options.
Contact an agent
Home facts
- Year built:2023
- Listing Id #:2673848
- Added:185 day(s) ago
- Updated:July 01, 2025 at 10:49 AM
Rooms and interior
- Bedrooms:3
- Total bathrooms:4
- Full bathrooms:3
- Half bathrooms:1
- Living area:3,339 sq. ft.
Heating and cooling
- Cooling:Central Air, Electric
- Heating:Central, Gas, Zoned
Structure and exterior
- Roof:Shingle
- Year built:2023
- Building area:3,339 sq. ft.
- Lot area:0.08 Acres
Schools
- High school:Basic Academy
- Middle school:Brown B. Mahlon
- Elementary school:Josh, Stevens,Josh, Stevens
Utilities
- Water:Public
Finances and disclosures
- Price:$2,395,000
- Price per sq. ft.:$717.28
- Tax amount:$17,097
New listings near 38 Promenade Isle Lane
- New
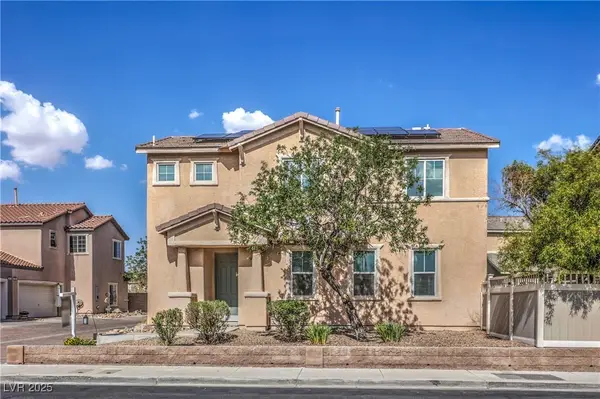 $400,000Active4 beds 3 baths1,761 sq. ft.
$400,000Active4 beds 3 baths1,761 sq. ft.976 Sable Chase Place, Henderson, NV 89011
MLS# 2709858Listed by: BHHS NEVADA PROPERTIES - New
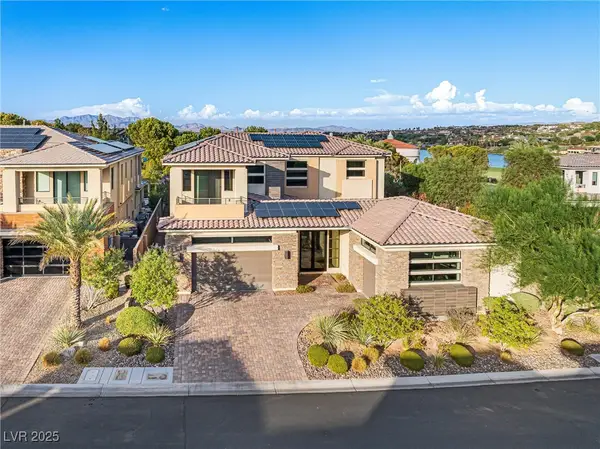 $2,499,000Active4 beds 5 baths4,286 sq. ft.
$2,499,000Active4 beds 5 baths4,286 sq. ft.102 San Martino Place, Henderson, NV 89011
MLS# 2710923Listed by: REALTY ONE GROUP, INC - New
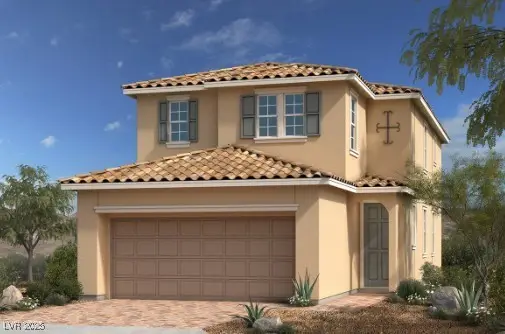 $546,319Active4 beds 3 baths2,114 sq. ft.
$546,319Active4 beds 3 baths2,114 sq. ft.2755 Biana Street, Henderson, NV 89044
MLS# 2711351Listed by: KB HOME NEVADA INC - New
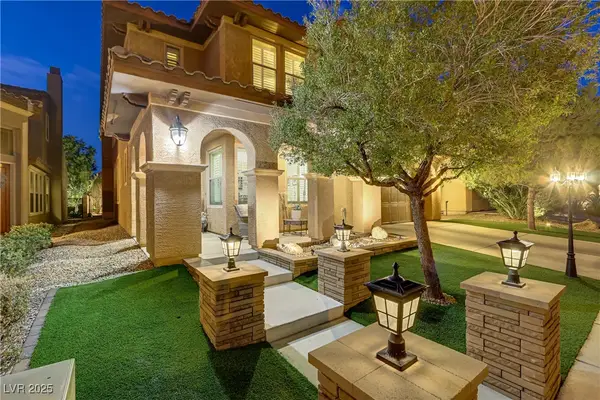 $775,000Active5 beds 5 baths3,811 sq. ft.
$775,000Active5 beds 5 baths3,811 sq. ft.1272 Olivia Parkway, Henderson, NV 89011
MLS# 2710321Listed by: REDFIN - New
 $455,000Active3 beds 3 baths2,036 sq. ft.
$455,000Active3 beds 3 baths2,036 sq. ft.1024 Greyhound Lane, Henderson, NV 89015
MLS# 2710501Listed by: NEVADA REALTY EXPERTS - New
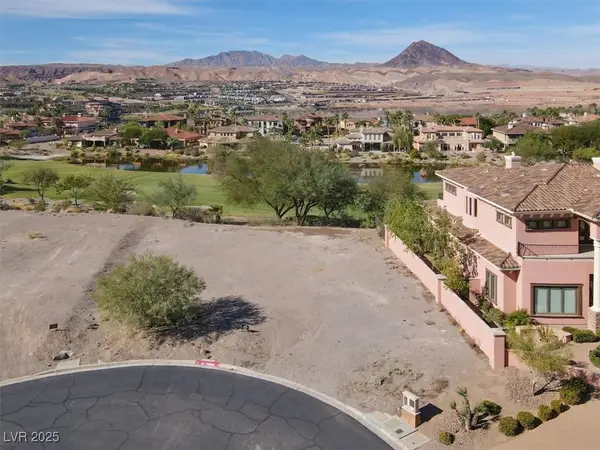 $359,900Active0.29 Acres
$359,900Active0.29 Acres10 Via Ravenna Court, Henderson, NV 89011
MLS# 2711274Listed by: HUNTINGTON & ELLIS, A REAL EST - New
 $649,000Active3 beds 3 baths2,216 sq. ft.
$649,000Active3 beds 3 baths2,216 sq. ft.167 Sun Glaze Avenue, Henderson, NV 89011
MLS# 2710933Listed by: NEW HOME RESOURCE - New
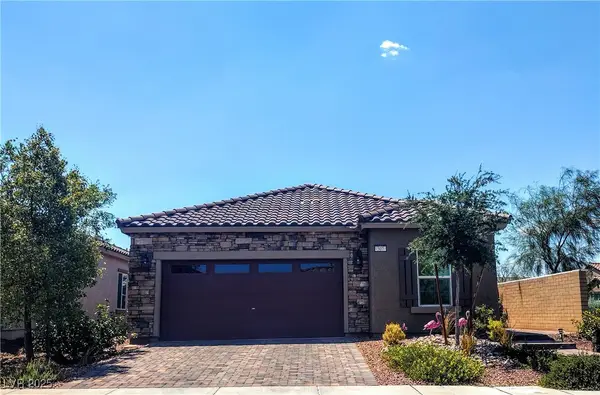 $455,000Active3 beds 2 baths1,514 sq. ft.
$455,000Active3 beds 2 baths1,514 sq. ft.307 Crescent Verse Street, Henderson, NV 89015
MLS# 2709745Listed by: ORANGE REALTY GROUP LLC - New
 $475,000Active3 beds 2 baths1,622 sq. ft.
$475,000Active3 beds 2 baths1,622 sq. ft.234 Denver Way, Henderson, NV 89015
MLS# 2709845Listed by: KELLER WILLIAMS MARKETPLACE - New
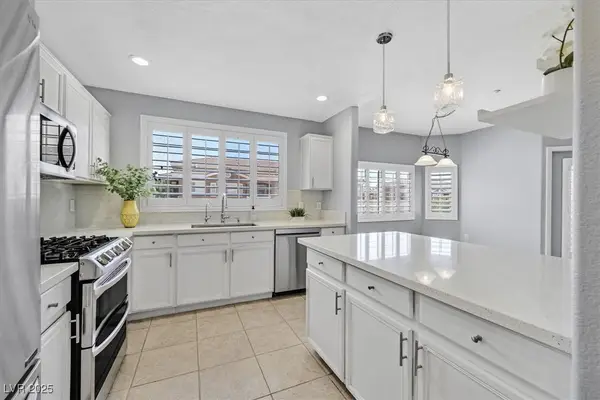 $350,000Active2 beds 2 baths1,253 sq. ft.
$350,000Active2 beds 2 baths1,253 sq. ft.830 Carnegie Street #1322, Henderson, NV 89052
MLS# 2710110Listed by: BHHS NEVADA PROPERTIES

