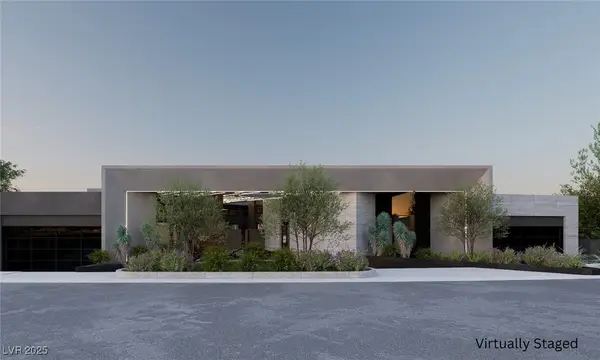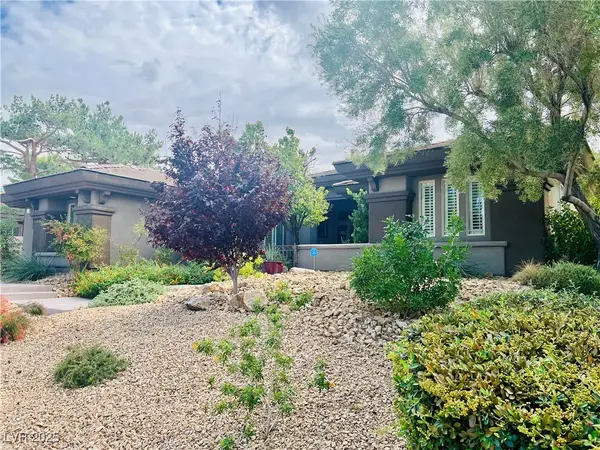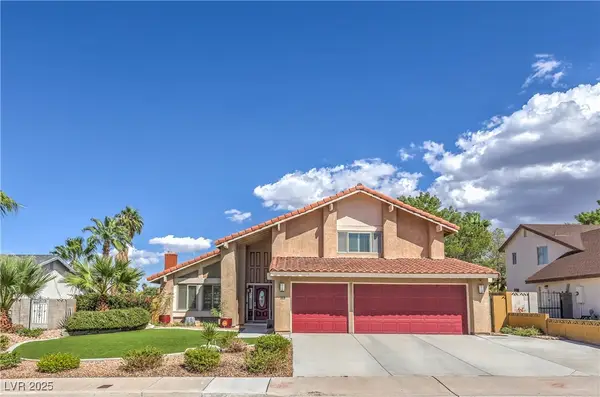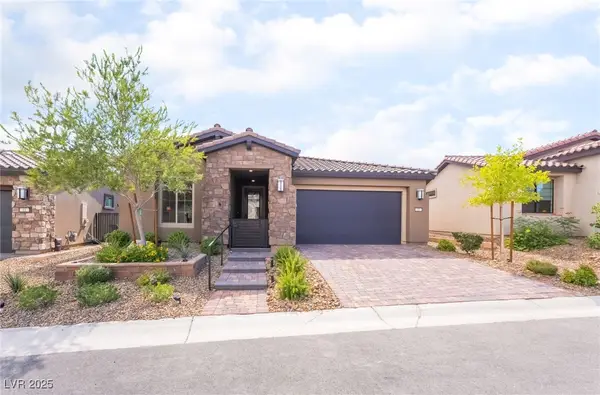468 Potomac Street, Henderson, NV 89015
Local realty services provided by:ERA Brokers Consolidated
Listed by:craig tann(702) 514-6634
Office:huntington & ellis, a real est
MLS#:2714219
Source:GLVAR
Price summary
- Price:$375,000
- Price per sq. ft.:$304.63
About this home
This beautifully maintained single-story home features 3 bedrooms and 2 full bathrooms with an open floor plan designed for modern living. The living room includes a cozy fireplace, and the dining area flows seamlessly into the kitchen, which boasts a garden window and plenty of natural light. Flooring throughout includes tile, laminate, and carpet, offering both style and practicality. Recent upgrades include a new 18 SEER HVAC system installed in 2022 with parts warranty through 2032, new windows and sliding door installed in 2023 with a lifetime warranty, and a new washer and dryer added in 2023. Additional highlights include a whole-home water filtration system, a spacious 2-car garage, and a large backyard with mountain views and a patio area — all with no HOA. This home combines comfort, functionality, and peace of mind in one exceptional package.
Contact an agent
Home facts
- Year built:1985
- Listing ID #:2714219
- Added:170 day(s) ago
- Updated:October 02, 2025 at 05:45 PM
Rooms and interior
- Bedrooms:3
- Total bathrooms:2
- Full bathrooms:2
- Living area:1,231 sq. ft.
Heating and cooling
- Cooling:Central Air, Electric
- Heating:Central, Gas
Structure and exterior
- Roof:Shingle
- Year built:1985
- Building area:1,231 sq. ft.
- Lot area:0.14 Acres
Schools
- High school:Foothill
- Middle school:Mannion Jack & Terry
- Elementary school:Newton, Ulis,Newton, Ulis
Utilities
- Water:Public
Finances and disclosures
- Price:$375,000
- Price per sq. ft.:$304.63
- Tax amount:$1,008
New listings near 468 Potomac Street
- New
 $995,000Active4 beds 4 baths3,933 sq. ft.
$995,000Active4 beds 4 baths3,933 sq. ft.1134 Pandora Canyon Street, Henderson, NV 89052
MLS# 2723128Listed by: REALTY ONE GROUP, INC - New
 $725,000Active3 beds 4 baths2,368 sq. ft.
$725,000Active3 beds 4 baths2,368 sq. ft.2318 Shorewood Hills Avenue, Henderson, NV 89052
MLS# 2720159Listed by: REALTY ONE GROUP, INC - New
 $485,000Active2 beds 2 baths1,459 sq. ft.
$485,000Active2 beds 2 baths1,459 sq. ft.2555 Hampton Road #9308, Henderson, NV 89052
MLS# 2722492Listed by: REALTY ONE GROUP, INC - New
 $374,900Active3 beds 2 baths1,127 sq. ft.
$374,900Active3 beds 2 baths1,127 sq. ft.608 Black Sand Court, Henderson, NV 89011
MLS# 2723348Listed by: HUNTINGTON & ELLIS, A REAL EST - New
 $535,000Active4 beds 3 baths2,022 sq. ft.
$535,000Active4 beds 3 baths2,022 sq. ft.374 Santali Court, Henderson, NV 89014
MLS# 2723745Listed by: UNITED REALTY GROUP - New
 $419,000Active3 beds 3 baths1,738 sq. ft.
$419,000Active3 beds 3 baths1,738 sq. ft.3088 Bicentennial Parkway, Henderson, NV 89044
MLS# 2723548Listed by: XPAND REALTY & PROPERTY MGMT - New
 $13,900,000Active6 beds 9 baths10,456 sq. ft.
$13,900,000Active6 beds 9 baths10,456 sq. ft.633 Majestic Rim Drive, Henderson, NV 89012
MLS# 2722078Listed by: PRIMARIS LUXURY REALTY - New
 $1,795,000Active4 beds 4 baths3,600 sq. ft.
$1,795,000Active4 beds 4 baths3,600 sq. ft.1 Karsten Creek Court, Henderson, NV 89052
MLS# 2722347Listed by: ACT 1 REALTY - New
 $587,500Active5 beds 3 baths2,531 sq. ft.
$587,500Active5 beds 3 baths2,531 sq. ft.1810 Nuevo Road, Henderson, NV 89014
MLS# 2722803Listed by: SIGNATURE REAL ESTATE GROUP - New
 $635,000Active2 beds 3 baths1,837 sq. ft.
$635,000Active2 beds 3 baths1,837 sq. ft.15 Arid Crest Avenue, Henderson, NV 89011
MLS# 2723895Listed by: EXIT REALTY NUMBER ONE
