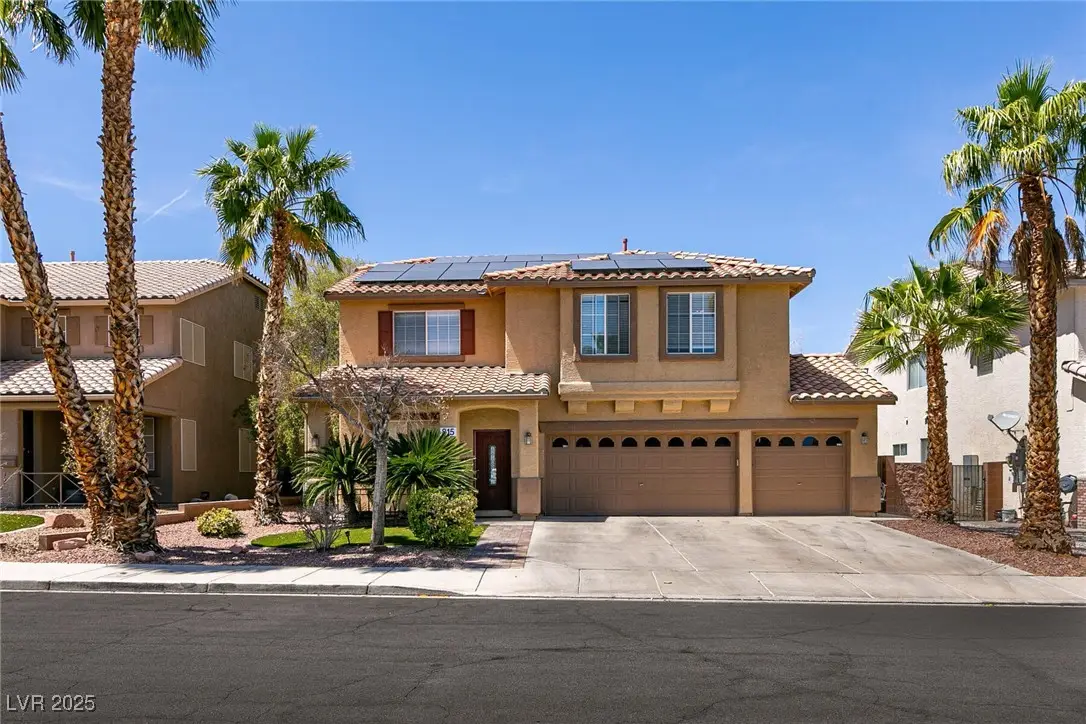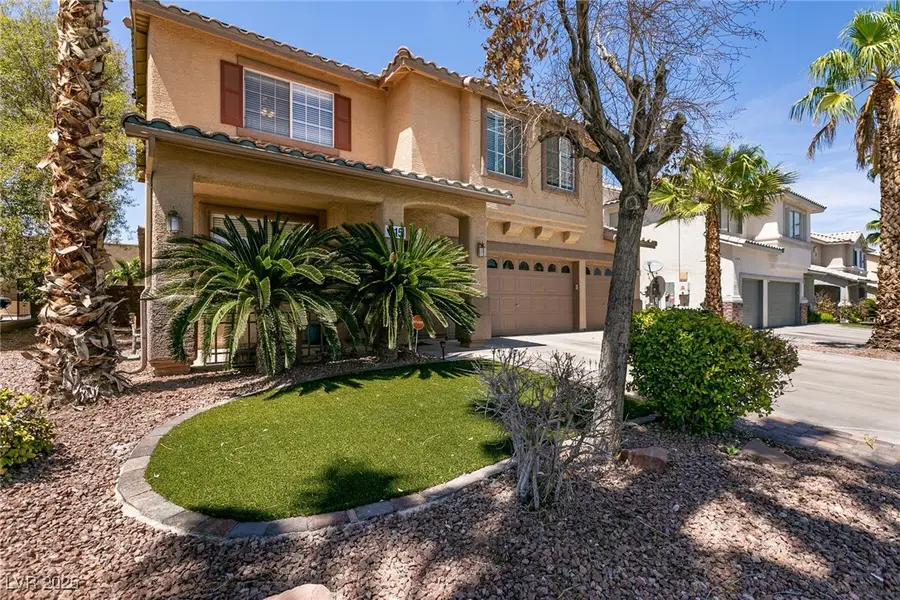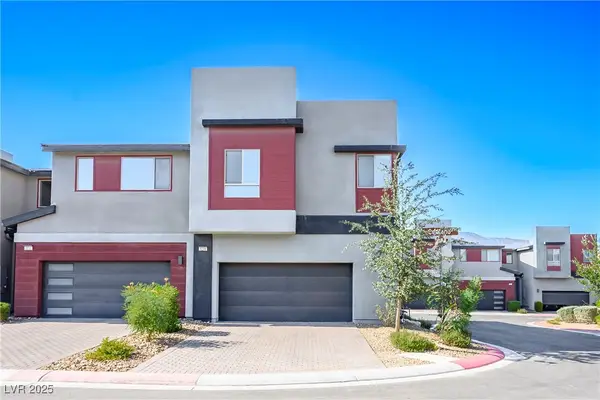815 Adagio Street, Henderson, NV 89052
Local realty services provided by:ERA Brokers Consolidated



Listed by:britney e. gaitan(702) 858-5650
Office:keller williams vip
MLS#:2691373
Source:GLVAR
Price summary
- Price:$650,000
- Price per sq. ft.:$257.53
- Monthly HOA dues:$18
About this home
This beautifully maintained two-story Henderson home offers standout curb appeal and an ideal location near shopping, dining, and freeway access. The charm begins with lush, mature landscaping and a welcoming covered front porch, perfect for relaxing in the shade.
Inside, you'll find an open and functional floor plan, starting with a spacious living and dining area ideal for gatherings. The kitchen features stainless steel appliances, granite countertops, and custom cabinetry and flows seamlessly into a generously sized family room.
All four bedrooms and two bathrooms are arranged upstairs, highlighted by a spacious primary suite with a walk-in closet, separate tub, and walk-in shower. A separate laundry room with cabinetry and a sink adds extra convenience.
Step outside to your private backyard retreat, complete with a full-length covered patio, built-in BBQ, and sparkling saltwater pool and spa—perfect for entertaining or relaxing year-round.
Contact an agent
Home facts
- Year built:1998
- Listing Id #:2691373
- Added:65 day(s) ago
- Updated:August 07, 2025 at 04:03 PM
Rooms and interior
- Bedrooms:4
- Total bathrooms:3
- Full bathrooms:2
- Living area:2,524 sq. ft.
Heating and cooling
- Cooling:Central Air, Electric
- Heating:Central, Gas, Multiple Heating Units
Structure and exterior
- Roof:Tile
- Year built:1998
- Building area:2,524 sq. ft.
- Lot area:0.15 Acres
Schools
- High school:Coronado High
- Middle school:Miller Bob
- Elementary school:Taylor, Glen C.,Taylor, Glen C.
Utilities
- Water:Public
Finances and disclosures
- Price:$650,000
- Price per sq. ft.:$257.53
- Tax amount:$2,870
New listings near 815 Adagio Street
- New
 $840,000Active2 beds 3 baths2,638 sq. ft.
$840,000Active2 beds 3 baths2,638 sq. ft.2631 Savannah Springs Avenue, Henderson, NV 89052
MLS# 2710130Listed by: DEVILLE REALTY GROUP - New
 $1,749,999Active4 beds 6 baths4,603 sq. ft.
$1,749,999Active4 beds 6 baths4,603 sq. ft.2833 Bassano Court, Henderson, NV 89052
MLS# 2710274Listed by: LIFE REALTY DISTRICT - New
 $815,000Active3 beds 2 baths2,465 sq. ft.
$815,000Active3 beds 2 baths2,465 sq. ft.703 Fife Street, Henderson, NV 89015
MLS# 2710355Listed by: INNOVATIVE REAL ESTATE STRATEG - New
 $488,000Active3 beds 3 baths1,924 sq. ft.
$488,000Active3 beds 3 baths1,924 sq. ft.3210 Centano Avenue, Henderson, NV 89044
MLS# 2708953Listed by: SIMPLY VEGAS - New
 $699,999Active7 beds 4 baths2,549 sq. ft.
$699,999Active7 beds 4 baths2,549 sq. ft.846 Fairview Drive, Henderson, NV 89015
MLS# 2709611Listed by: SIMPLY VEGAS - New
 $480,000Active3 beds 2 baths1,641 sq. ft.
$480,000Active3 beds 2 baths1,641 sq. ft.49 Sonata Dawn Avenue, Henderson, NV 89011
MLS# 2709678Listed by: HUNTINGTON & ELLIS, A REAL EST - New
 $425,000Active2 beds 2 baths1,142 sq. ft.
$425,000Active2 beds 2 baths1,142 sq. ft.2362 Amana Drive, Henderson, NV 89044
MLS# 2710199Listed by: SIMPLY VEGAS - New
 $830,000Active5 beds 3 baths2,922 sq. ft.
$830,000Active5 beds 3 baths2,922 sq. ft.2534 Los Coches Circle, Henderson, NV 89074
MLS# 2710262Listed by: MORE REALTY INCORPORATED  $3,999,900Pending4 beds 6 baths5,514 sq. ft.
$3,999,900Pending4 beds 6 baths5,514 sq. ft.1273 Imperia Drive, Henderson, NV 89052
MLS# 2702500Listed by: BHHS NEVADA PROPERTIES- New
 $625,000Active2 beds 2 baths2,021 sq. ft.
$625,000Active2 beds 2 baths2,021 sq. ft.30 Via Mantova #203, Henderson, NV 89011
MLS# 2709339Listed by: DESERT ELEGANCE

