10116 Skye Castle Drive, Las Vegas, NV 89166
Local realty services provided by:ERA Brokers Consolidated
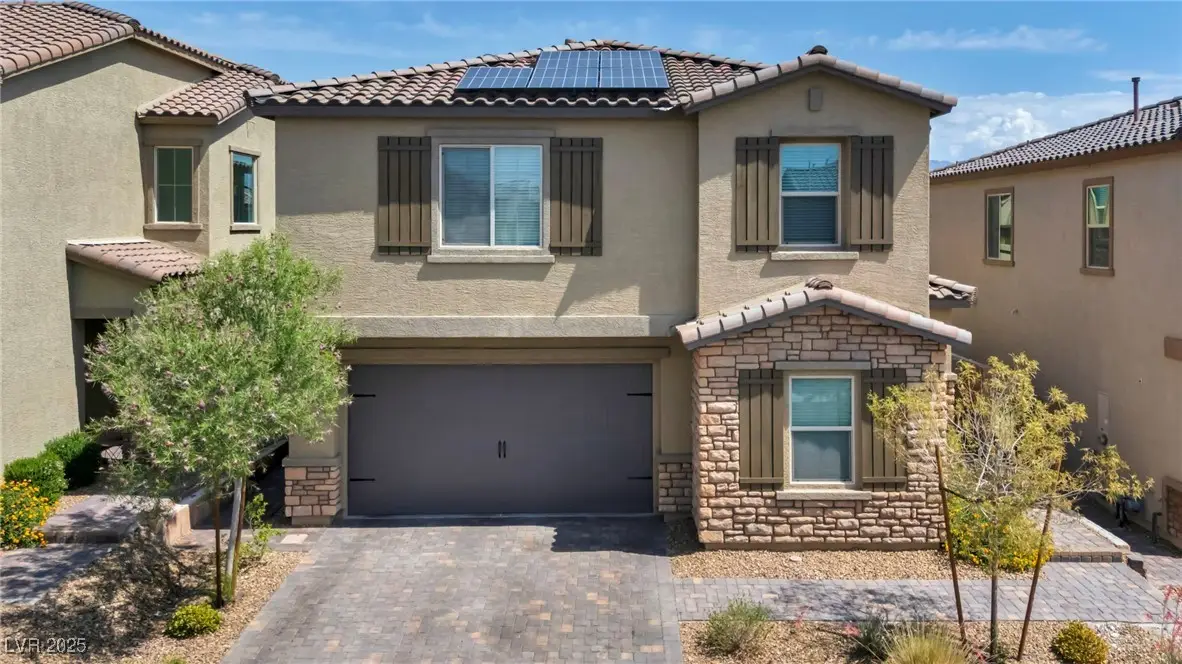

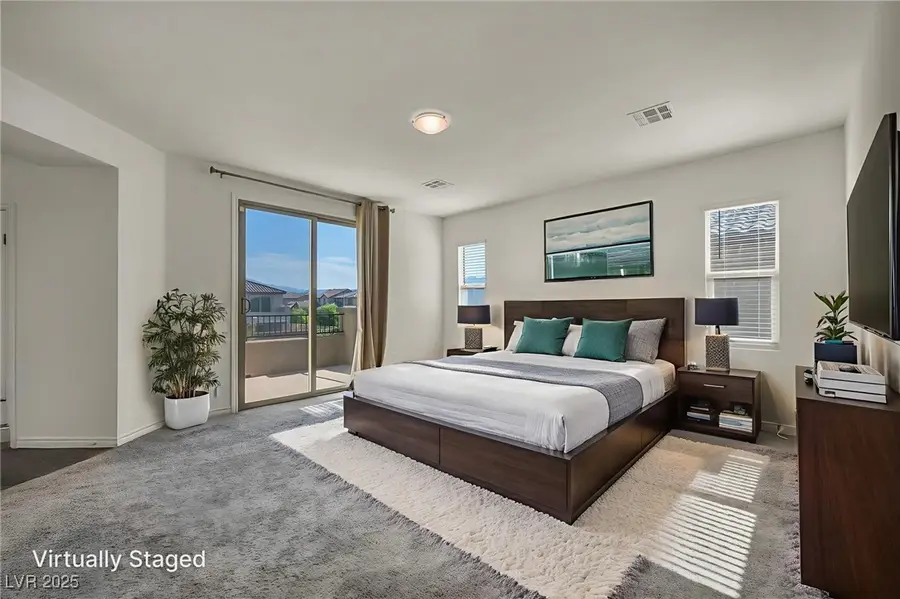
Listed by:adrian orozco(775) 250-0170
Office:keller williams vip
MLS#:2689482
Source:GLVAR
Price summary
- Price:$638,500
- Price per sq. ft.:$236.22
- Monthly HOA dues:$83.33
About this home
Multi Home Open house, 2 homes to see, 10am to 12pm sunday aug 3rd. See you there!! Located in the desirable Skye Canyon community, this beautiful two-story home is nearly new and packed with upgrades including an owned kinetico whole house water filtration system. The fully landscaped backyard features low-maintenance turf and a cozy fire pit area, perfect for outdoor gatherings. Inside, you’ll love the open-concept floor plan and stunning kitchen with a super-sized island. A downstairs bedroom with full bath is ideal for multigenerational living or guests. The spacious primary suite offers an oversized bath with a spa-style tub and huge walk-in closet. Upstairs also includes an oversized loft for extra living space. Additional highlights: newer water heater, transferable builder warranties, overhead garage storage, elegant light switch covers, smart home features, and solar panels that save hundreds on energy costs! This home is a must see!! Scheduled your tour today
Contact an agent
Home facts
- Year built:2021
- Listing Id #:2689482
- Added:73 day(s) ago
- Updated:August 04, 2025 at 03:13 PM
Rooms and interior
- Bedrooms:4
- Total bathrooms:3
- Full bathrooms:2
- Living area:2,703 sq. ft.
Heating and cooling
- Cooling:Central Air, Electric
- Heating:Central, Gas
Structure and exterior
- Roof:Tile
- Year built:2021
- Building area:2,703 sq. ft.
- Lot area:0.09 Acres
Schools
- High school:Arbor View
- Middle school:Escobedo Edmundo
- Elementary school:Divich, Kenneth,Divich, Kenneth
Utilities
- Water:Public
Finances and disclosures
- Price:$638,500
- Price per sq. ft.:$236.22
- Tax amount:$4,995
New listings near 10116 Skye Castle Drive
- New
 $230,000Active2 beds 2 baths900 sq. ft.
$230,000Active2 beds 2 baths900 sq. ft.2120 Willowbury Drive #A, Las Vegas, NV 89108
MLS# 2710751Listed by: HUNTINGTON & ELLIS, A REAL EST - New
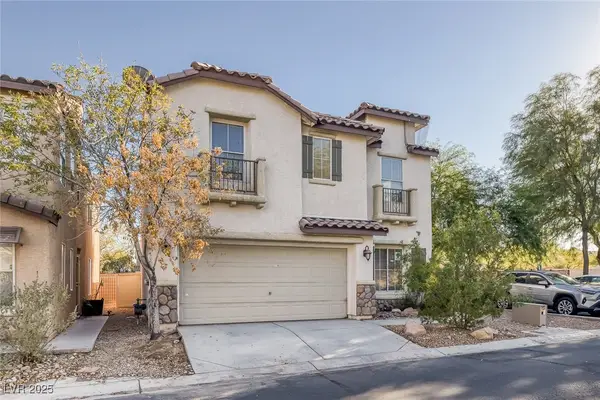 $399,500Active3 beds 3 baths1,367 sq. ft.
$399,500Active3 beds 3 baths1,367 sq. ft.5081 Pine Mountain Avenue, Las Vegas, NV 89139
MLS# 2711061Listed by: REALTY ONE GROUP, INC - New
 $343,000Active3 beds 2 baths2,082 sq. ft.
$343,000Active3 beds 2 baths2,082 sq. ft.3980 Avebury Place, Las Vegas, NV 89121
MLS# 2711107Listed by: SIGNATURE REAL ESTATE GROUP - New
 $325,000Active3 beds 2 baths1,456 sq. ft.
$325,000Active3 beds 2 baths1,456 sq. ft.6071 Big Bend Avenue, Las Vegas, NV 89156
MLS# 2707418Listed by: GK PROPERTIES - New
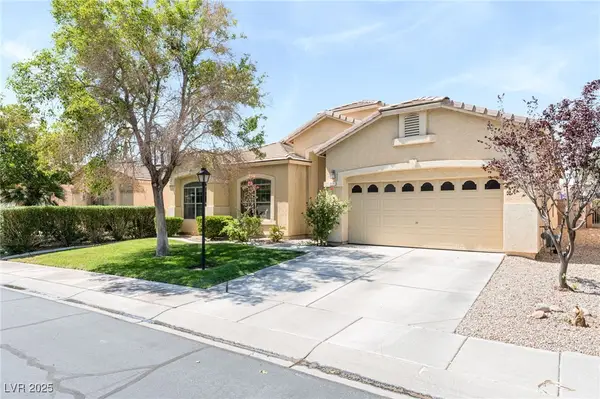 $550,000Active4 beds 4 baths2,613 sq. ft.
$550,000Active4 beds 4 baths2,613 sq. ft.7537 Rainbow Spray Drive, Las Vegas, NV 89131
MLS# 2708349Listed by: GK PROPERTIES - New
 $222,000Active2 beds 2 baths1,029 sq. ft.
$222,000Active2 beds 2 baths1,029 sq. ft.5710 E Tropicana Avenue #1057, Las Vegas, NV 89122
MLS# 2710612Listed by: REAL BROKER LLC - New
 $410,000Active4 beds 3 baths1,707 sq. ft.
$410,000Active4 beds 3 baths1,707 sq. ft.35 Jade Circle, Las Vegas, NV 89106
MLS# 2710627Listed by: KELLER WILLIAMS MARKETPLACE - New
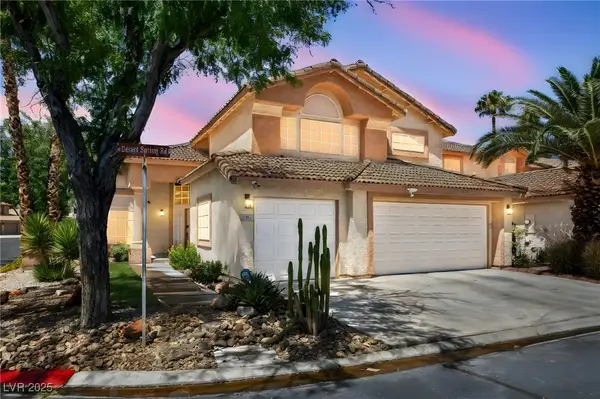 $585,000Active5 beds 3 baths2,704 sq. ft.
$585,000Active5 beds 3 baths2,704 sq. ft.5449 Desert Spring Rd Road, Las Vegas, NV 89149
MLS# 2710223Listed by: REALTY ONE GROUP, INC - New
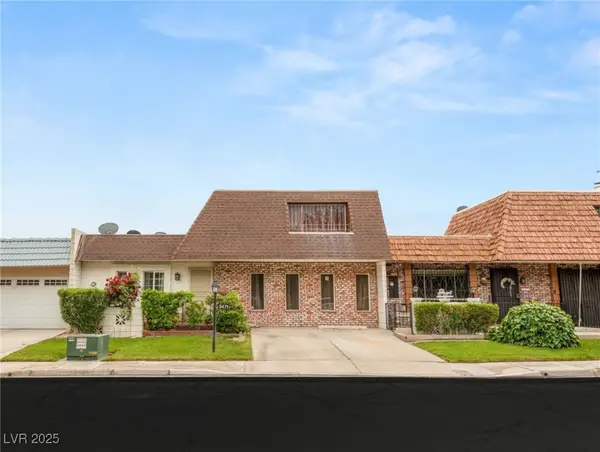 $330,000Active3 beds 2 baths2,010 sq. ft.
$330,000Active3 beds 2 baths2,010 sq. ft.3471 One Nation Avenue, Las Vegas, NV 89121
MLS# 2711115Listed by: BHHS NEVADA PROPERTIES - New
 $7,995,000Active5 beds 6 baths8,397 sq. ft.
$7,995,000Active5 beds 6 baths8,397 sq. ft.15 Golden Sunray Lane, Las Vegas, NV 89135
MLS# 2710031Listed by: IS LUXURY

