10143 Thunder Rapids Court, Las Vegas, NV 89148
Local realty services provided by:ERA Brokers Consolidated
Listed by:louis f paone
Office:magenta
MLS#:2705732
Source:GLVAR
Price summary
- Price:$645,000
- Price per sq. ft.:$279.22
- Monthly HOA dues:$24.25
About this home
Welcome to 10143 Thunder Rapids Court, a stunning two-story home blending modern elegance with everyday comfort, nestled just outside the highly desirable Summerlin South community & minutes from Downtown Summerlin. The exterior boasts timeless Spanish-inspired architecture, a three-car garage, & inviting curb appeal. Inside, soaring ceilings & abundant natural light highlight the open floor plan. The living room features a sleek stone electric fireplace, while the chef’s kitchen offers a granite waterfall island, upgraded cabinetry, stainless steel appliances, & a stylish bar cabinet. Upstairs, the spa-like primary bath impresses with dual vanities, a freestanding tub, & a massive glass-enclosed shower. Retreat outdoors to your private backyard oasis with a sparkling pool, raised spa, gazebo dining area, & outdoor lounge area. Wide-plank flooring, contemporary fixtures, & thoughtful finishes complete this move-in-ready home—perfect for relaxation, entertaining, & resort-style living.
Contact an agent
Home facts
- Year built:2001
- Listing ID #:2705732
- Added:45 day(s) ago
- Updated:October 07, 2025 at 01:47 AM
Rooms and interior
- Bedrooms:4
- Total bathrooms:3
- Full bathrooms:2
- Half bathrooms:1
- Living area:2,310 sq. ft.
Heating and cooling
- Cooling:Central Air, Electric
- Heating:Central, Gas
Structure and exterior
- Roof:Tile
- Year built:2001
- Building area:2,310 sq. ft.
- Lot area:0.17 Acres
Schools
- High school:Durango
- Middle school:Fertitta Frank & Victoria
- Elementary school:Abston, Sandra B,Abston, Sandra B
Utilities
- Water:Public
Finances and disclosures
- Price:$645,000
- Price per sq. ft.:$279.22
- Tax amount:$3,289
New listings near 10143 Thunder Rapids Court
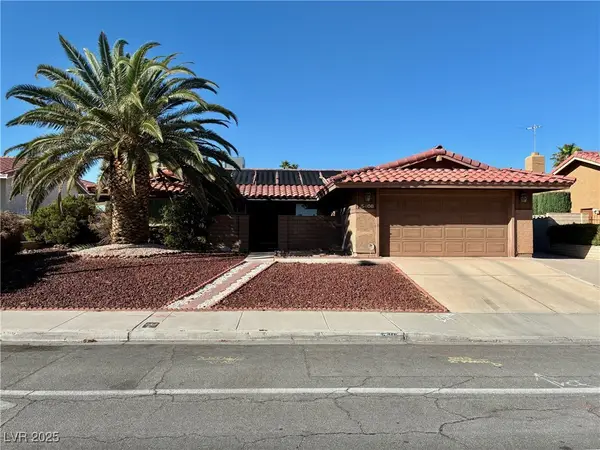 $323,000Pending3 beds 2 baths1,640 sq. ft.
$323,000Pending3 beds 2 baths1,640 sq. ft.5408 Supai Drive, Las Vegas, NV 89103
MLS# 2727464Listed by: KEY REALTY SOUTHWEST LLC- New
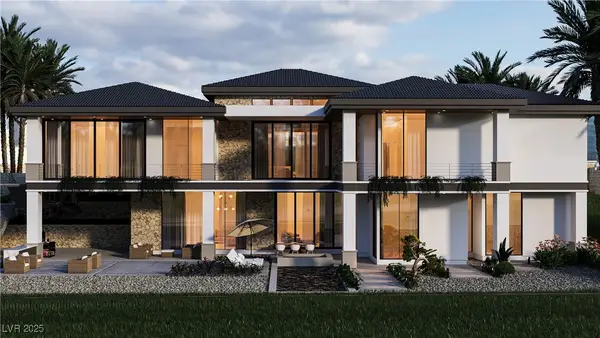 $9,900,000Active4 beds 7 baths8,266 sq. ft.
$9,900,000Active4 beds 7 baths8,266 sq. ft.8 Pebble Hills Court, Las Vegas, NV 89141
MLS# 2725250Listed by: GROWTH LUXURY REALTY - New
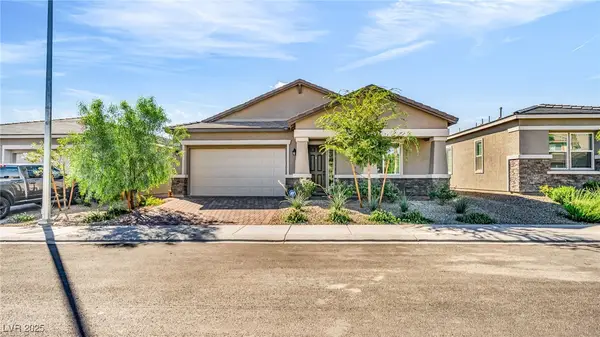 $659,999Active3 beds 2 baths1,863 sq. ft.
$659,999Active3 beds 2 baths1,863 sq. ft.3949 W Haleh Avenue, Las Vegas, NV 89141
MLS# 2726206Listed by: BHGRE UNIVERSAL - New
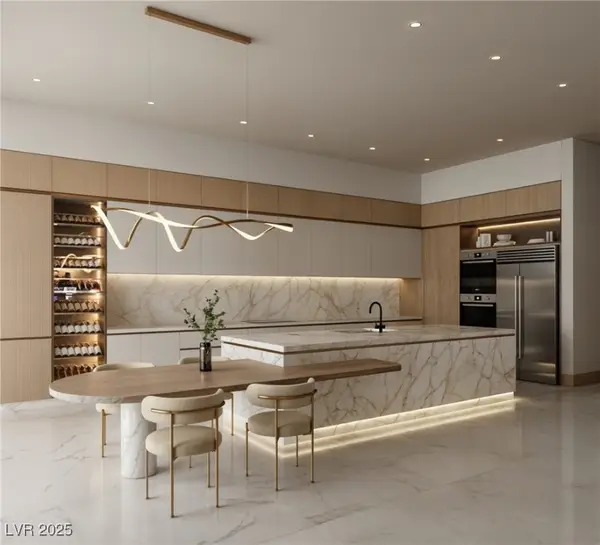 $6,350,000Active4 beds 5 baths5,150 sq. ft.
$6,350,000Active4 beds 5 baths5,150 sq. ft.15 Olympia Canyon Way, Las Vegas, NV 89141
MLS# 2726255Listed by: GROWTH LUXURY REALTY - New
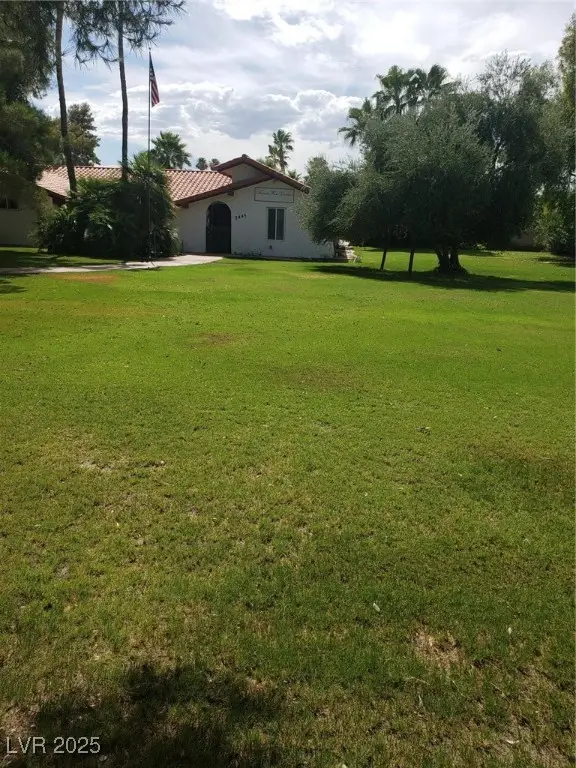 $1,800,000Active3 beds 3 baths2,613 sq. ft.
$1,800,000Active3 beds 3 baths2,613 sq. ft.5445 Caliente Street, Las Vegas, NV 89119
MLS# 2726691Listed by: COLDWELL BANKER PREMIER - New
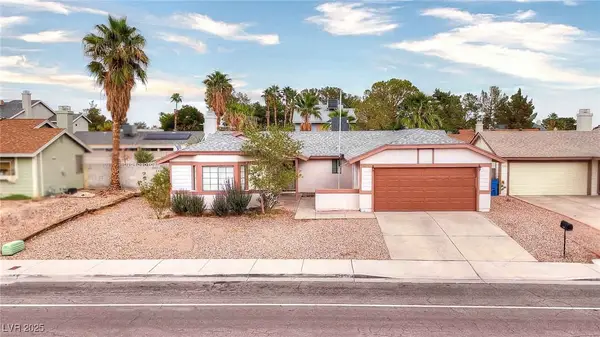 $380,000Active3 beds 2 baths1,359 sq. ft.
$380,000Active3 beds 2 baths1,359 sq. ft.5312 Rock Creek Lane, Las Vegas, NV 89130
MLS# 2727380Listed by: UNITED REALTY GROUP - New
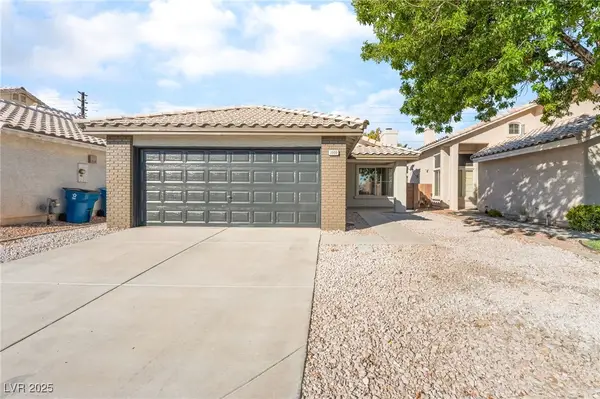 $410,000Active3 beds 2 baths1,300 sq. ft.
$410,000Active3 beds 2 baths1,300 sq. ft.1009 Golden Hawk Way, Las Vegas, NV 89108
MLS# 2727452Listed by: EXP REALTY - New
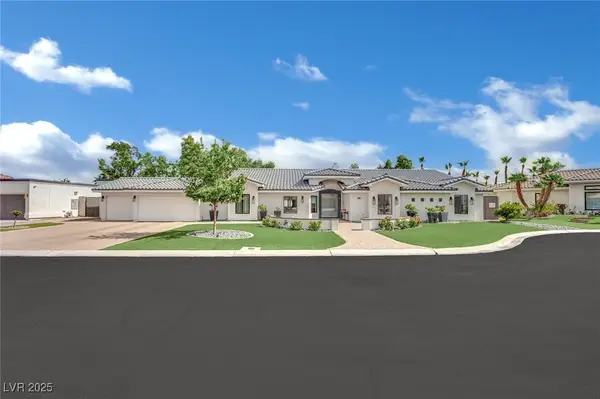 $1,599,900Active4 beds 4 baths3,929 sq. ft.
$1,599,900Active4 beds 4 baths3,929 sq. ft.1504 Ten Palms Court, Las Vegas, NV 89117
MLS# 2727687Listed by: METROPOLITAN REAL ESTATE GROUP - Open Thu, 2 to 6pmNew
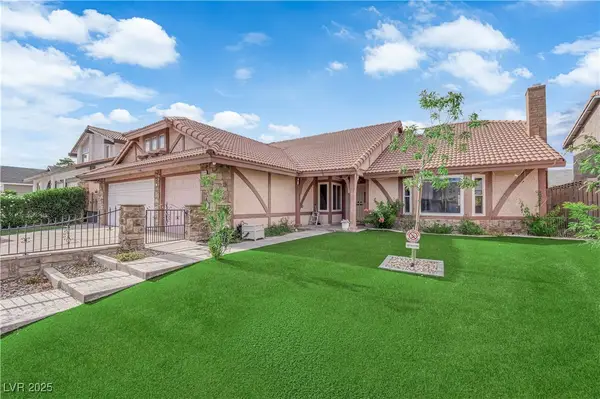 $575,000Active3 beds 2 baths2,139 sq. ft.
$575,000Active3 beds 2 baths2,139 sq. ft.6316 Peppermill Drive, Las Vegas, NV 89146
MLS# 2727697Listed by: THE AGENCY LAS VEGAS - New
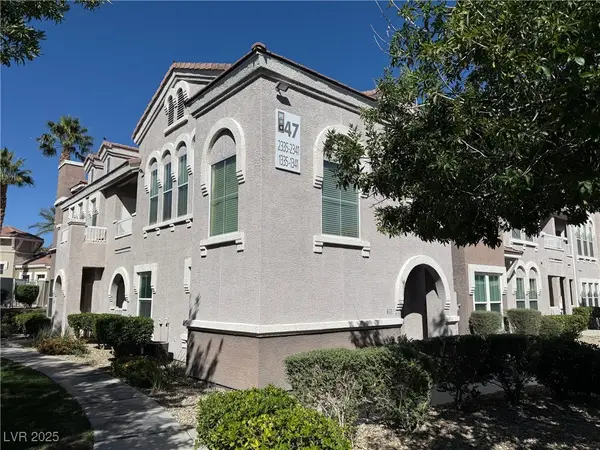 $275,000Active2 beds 2 baths1,074 sq. ft.
$275,000Active2 beds 2 baths1,074 sq. ft.10001 Peace Way #1337, Las Vegas, NV 89147
MLS# 2727704Listed by: WARDLEY REAL ESTATE
