10298 Torrey Valley Court, Las Vegas, NV 89135
Local realty services provided by:ERA Brokers Consolidated

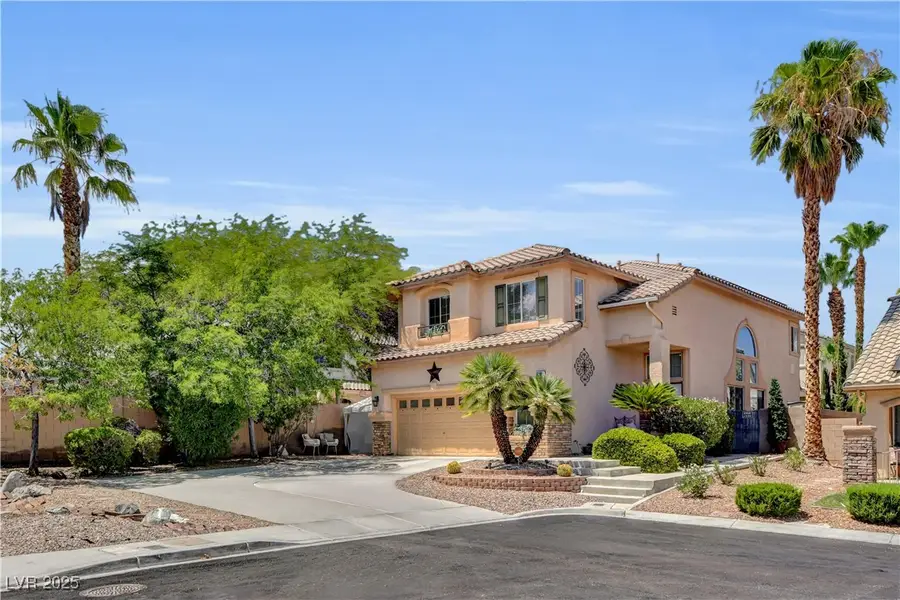

Listed by:tonya mack(702) 480-3534
Office:simply vegas
MLS#:2703591
Source:GLVAR
Price summary
- Price:$684,888
- Price per sq. ft.:$280.81
- Monthly HOA dues:$67
About this home
Location, Location!Nestled in The Willows at Summerlin, walk to your community park, community center and pool/playground. This stunning home is just minutes from Downtown Summerlin and offers easy access to the 215 freeway. Situated on a large lot at the end of a cul-de-sac, this property offers extra parking, a covered patio, built-in BBQ, and a heated pool and spa—large yard, perfect for entertaining year-round. Inside you’ll find 4 bedrooms, including a bedroom and full bathroom downstairs, 3 additional bedrooms and a spacious open loft upstairs. Kitchen that opens to the family room Fireplace between the living and family rooms. Living room with vaulted ceilings adding space and light. Laundry room with sink and built-in storage. An oversized 2-car garage with extra storage space
Don’t miss out—this one won’t last! **NO SID***one HOA!!
Contact an agent
Home facts
- Year built:1999
- Listing Id #:2703591
- Added:25 day(s) ago
- Updated:August 06, 2025 at 11:45 PM
Rooms and interior
- Bedrooms:4
- Total bathrooms:3
- Full bathrooms:3
- Living area:2,439 sq. ft.
Heating and cooling
- Cooling:Central Air, Electric
- Heating:Central, Gas
Structure and exterior
- Roof:Tile
- Year built:1999
- Building area:2,439 sq. ft.
- Lot area:0.19 Acres
Schools
- High school:Palo Verde
- Middle school:Fertitta Frank & Victoria
- Elementary school:Ober, D'Vorre & Hal,Ober, D'Vorre & Hal
Utilities
- Water:Public
Finances and disclosures
- Price:$684,888
- Price per sq. ft.:$280.81
- Tax amount:$3,628
New listings near 10298 Torrey Valley Court
- New
 $230,000Active2 beds 2 baths900 sq. ft.
$230,000Active2 beds 2 baths900 sq. ft.2120 Willowbury Drive #A, Las Vegas, NV 89108
MLS# 2710751Listed by: HUNTINGTON & ELLIS, A REAL EST - New
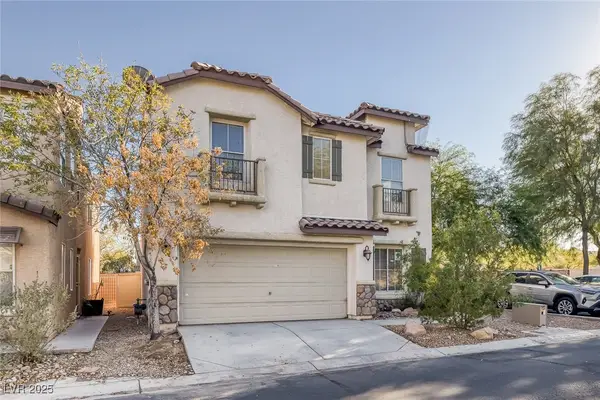 $399,500Active3 beds 3 baths1,367 sq. ft.
$399,500Active3 beds 3 baths1,367 sq. ft.5081 Pine Mountain Avenue, Las Vegas, NV 89139
MLS# 2711061Listed by: REALTY ONE GROUP, INC - New
 $343,000Active3 beds 2 baths2,082 sq. ft.
$343,000Active3 beds 2 baths2,082 sq. ft.3980 Avebury Place, Las Vegas, NV 89121
MLS# 2711107Listed by: SIGNATURE REAL ESTATE GROUP - New
 $325,000Active3 beds 2 baths1,456 sq. ft.
$325,000Active3 beds 2 baths1,456 sq. ft.6071 Big Bend Avenue, Las Vegas, NV 89156
MLS# 2707418Listed by: GK PROPERTIES - New
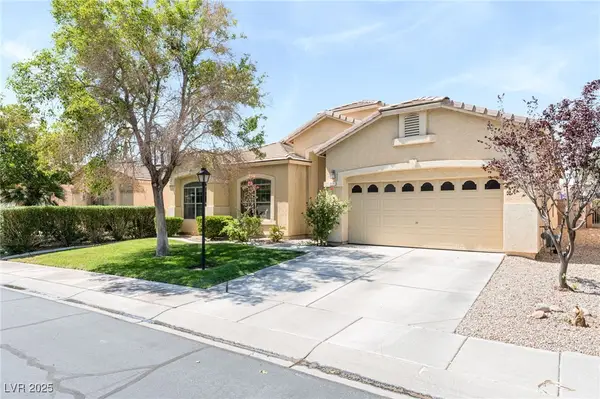 $550,000Active4 beds 4 baths2,613 sq. ft.
$550,000Active4 beds 4 baths2,613 sq. ft.7537 Rainbow Spray Drive, Las Vegas, NV 89131
MLS# 2708349Listed by: GK PROPERTIES - New
 $222,000Active2 beds 2 baths1,029 sq. ft.
$222,000Active2 beds 2 baths1,029 sq. ft.5710 E Tropicana Avenue #1057, Las Vegas, NV 89122
MLS# 2710612Listed by: REAL BROKER LLC - New
 $410,000Active4 beds 3 baths1,707 sq. ft.
$410,000Active4 beds 3 baths1,707 sq. ft.35 Jade Circle, Las Vegas, NV 89106
MLS# 2710627Listed by: KELLER WILLIAMS MARKETPLACE - New
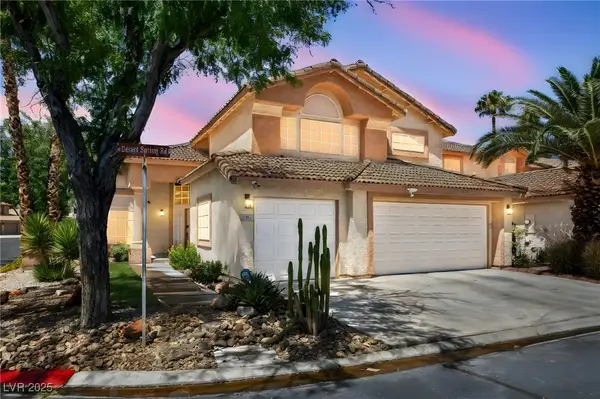 $585,000Active5 beds 3 baths2,704 sq. ft.
$585,000Active5 beds 3 baths2,704 sq. ft.5449 Desert Spring Rd Road, Las Vegas, NV 89149
MLS# 2710223Listed by: REALTY ONE GROUP, INC - New
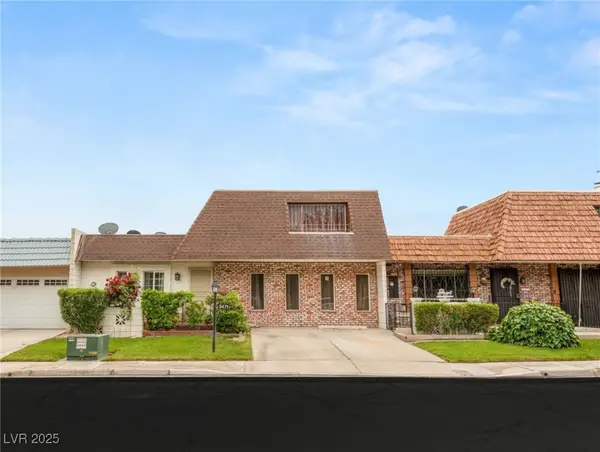 $330,000Active3 beds 2 baths2,010 sq. ft.
$330,000Active3 beds 2 baths2,010 sq. ft.3471 One Nation Avenue, Las Vegas, NV 89121
MLS# 2711115Listed by: BHHS NEVADA PROPERTIES - New
 $7,995,000Active5 beds 6 baths8,397 sq. ft.
$7,995,000Active5 beds 6 baths8,397 sq. ft.15 Golden Sunray Lane, Las Vegas, NV 89135
MLS# 2710031Listed by: IS LUXURY

