10484 Rose Park Avenue, Las Vegas, NV 89135
Local realty services provided by:ERA Brokers Consolidated

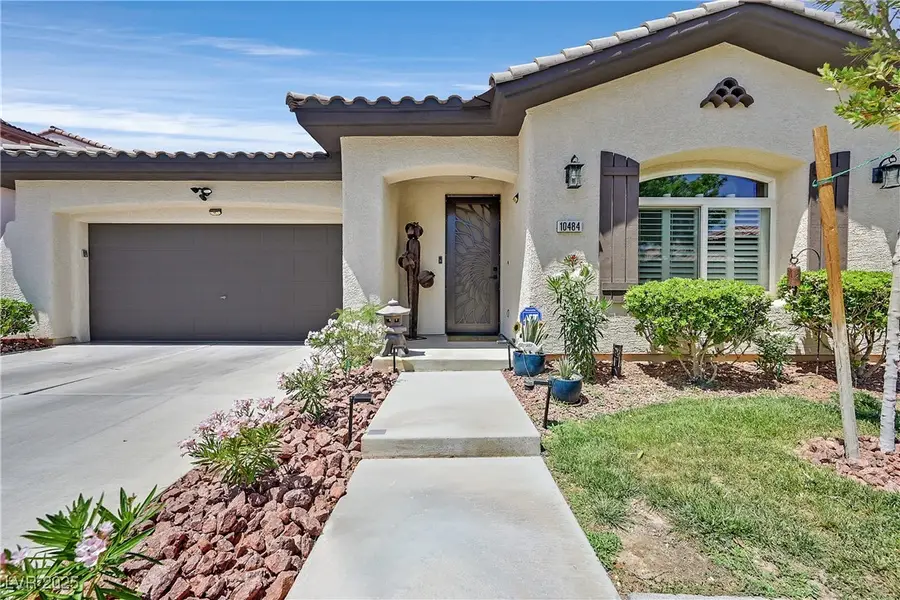
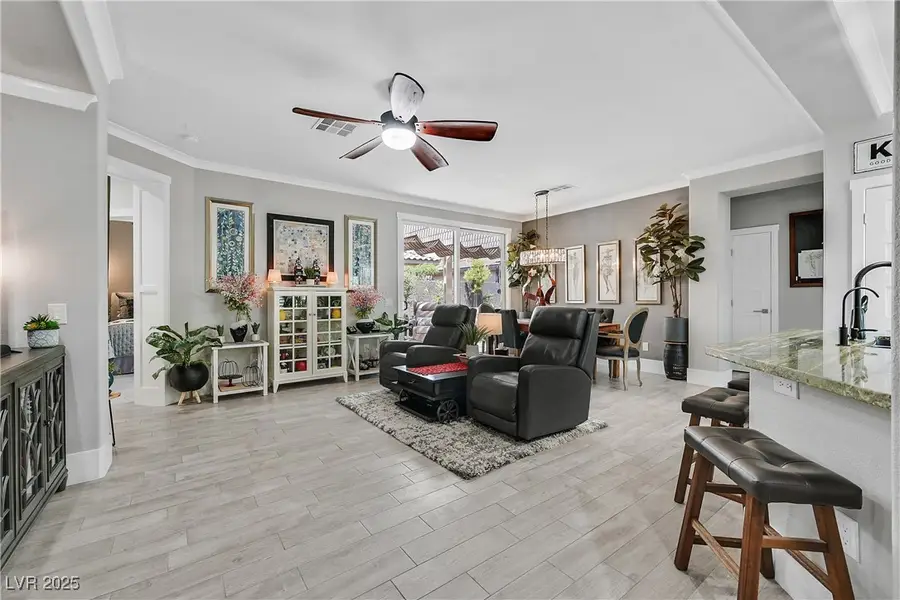
Listed by:zach j. walkerlieb(702) 743-9998
Office:keller williams marketplace
MLS#:2688791
Source:GLVAR
Price summary
- Price:$579,000
- Price per sq. ft.:$392.54
- Monthly HOA dues:$65
About this home
Tucked inside a gated community just minutes from Downtown Summerlin and surrounded by parks, this meticulously upgraded home offers the perfect blend of style, comfort, and convenience. Every inch has been thoughtfully enhanced—from new tile flooring throughout (including bedrooms) to fully renovated bathrooms and elegant millwork, crown molding, baseboards, and trim. The kitchen features custom cabinetry with soft-close drawers, pullouts, new appliances, and an RO system. Enjoy plantation shutters, auto blackout blinds in the main suite, designer switches and plugs, custom closets, and updated lighting inside and out. The garage boasts epoxy floors, ceiling racks, and an EV charger. Outdoors, relax on one of the community’s largest back patio with matching tile, a raised flowerbed, LED lighting, and a fire feature. The HOA maintains the front landscaping and covers water. This home is truly move-in ready with FULLY OWNED SOLAR and a new water softener already in place.
Contact an agent
Home facts
- Year built:2002
- Listing Id #:2688791
- Added:74 day(s) ago
- Updated:July 01, 2025 at 10:49 AM
Rooms and interior
- Bedrooms:3
- Total bathrooms:2
- Full bathrooms:2
- Living area:1,475 sq. ft.
Heating and cooling
- Cooling:Central Air, Electric
- Heating:Central, Gas
Structure and exterior
- Roof:Tile
- Year built:2002
- Building area:1,475 sq. ft.
- Lot area:0.09 Acres
Schools
- High school:Palo Verde
- Middle school:Rogich Sig
- Elementary school:Ober, D'Vorre & Hal,Ober, D'Vorre & Hal
Utilities
- Water:Public
Finances and disclosures
- Price:$579,000
- Price per sq. ft.:$392.54
- Tax amount:$2,549
New listings near 10484 Rose Park Avenue
- New
 $230,000Active2 beds 2 baths900 sq. ft.
$230,000Active2 beds 2 baths900 sq. ft.2120 Willowbury Drive #A, Las Vegas, NV 89108
MLS# 2710751Listed by: HUNTINGTON & ELLIS, A REAL EST - New
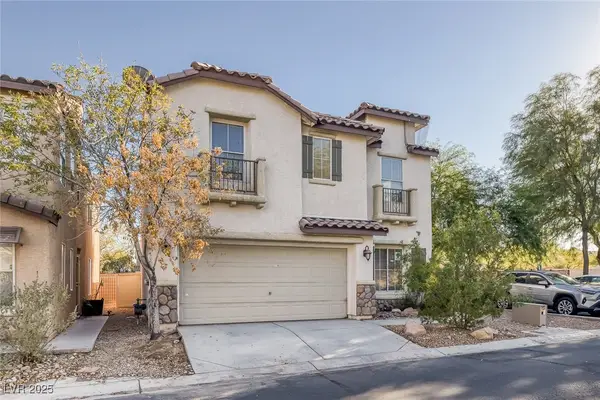 $399,500Active3 beds 3 baths1,367 sq. ft.
$399,500Active3 beds 3 baths1,367 sq. ft.5081 Pine Mountain Avenue, Las Vegas, NV 89139
MLS# 2711061Listed by: REALTY ONE GROUP, INC - New
 $343,000Active3 beds 2 baths2,082 sq. ft.
$343,000Active3 beds 2 baths2,082 sq. ft.3980 Avebury Place, Las Vegas, NV 89121
MLS# 2711107Listed by: SIGNATURE REAL ESTATE GROUP - New
 $325,000Active3 beds 2 baths1,456 sq. ft.
$325,000Active3 beds 2 baths1,456 sq. ft.6071 Big Bend Avenue, Las Vegas, NV 89156
MLS# 2707418Listed by: GK PROPERTIES - New
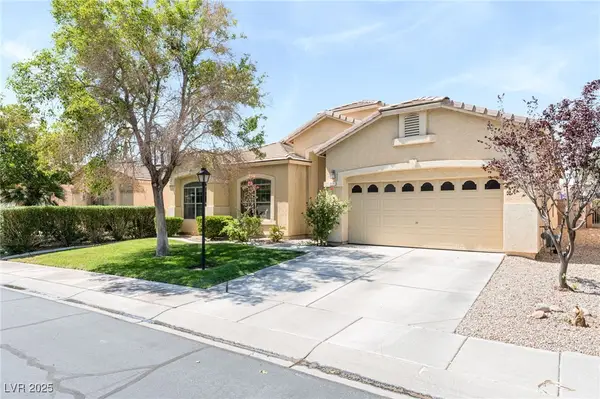 $550,000Active4 beds 4 baths2,613 sq. ft.
$550,000Active4 beds 4 baths2,613 sq. ft.7537 Rainbow Spray Drive, Las Vegas, NV 89131
MLS# 2708349Listed by: GK PROPERTIES - New
 $222,000Active2 beds 2 baths1,029 sq. ft.
$222,000Active2 beds 2 baths1,029 sq. ft.5710 E Tropicana Avenue #1057, Las Vegas, NV 89122
MLS# 2710612Listed by: REAL BROKER LLC - New
 $410,000Active4 beds 3 baths1,707 sq. ft.
$410,000Active4 beds 3 baths1,707 sq. ft.35 Jade Circle, Las Vegas, NV 89106
MLS# 2710627Listed by: KELLER WILLIAMS MARKETPLACE - New
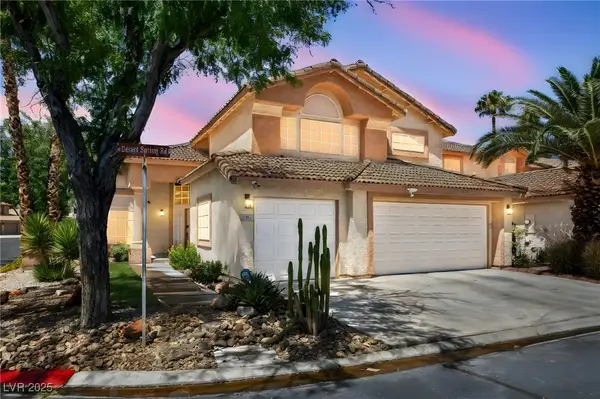 $585,000Active5 beds 3 baths2,704 sq. ft.
$585,000Active5 beds 3 baths2,704 sq. ft.5449 Desert Spring Rd Road, Las Vegas, NV 89149
MLS# 2710223Listed by: REALTY ONE GROUP, INC - New
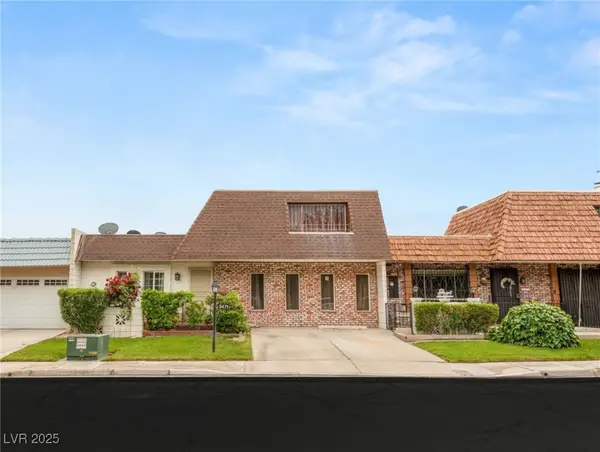 $330,000Active3 beds 2 baths2,010 sq. ft.
$330,000Active3 beds 2 baths2,010 sq. ft.3471 One Nation Avenue, Las Vegas, NV 89121
MLS# 2711115Listed by: BHHS NEVADA PROPERTIES - New
 $7,995,000Active5 beds 6 baths8,397 sq. ft.
$7,995,000Active5 beds 6 baths8,397 sq. ft.15 Golden Sunray Lane, Las Vegas, NV 89135
MLS# 2710031Listed by: IS LUXURY

