10557 Shiny Skies Drive, Las Vegas, NV 89129
Local realty services provided by:ERA Brokers Consolidated
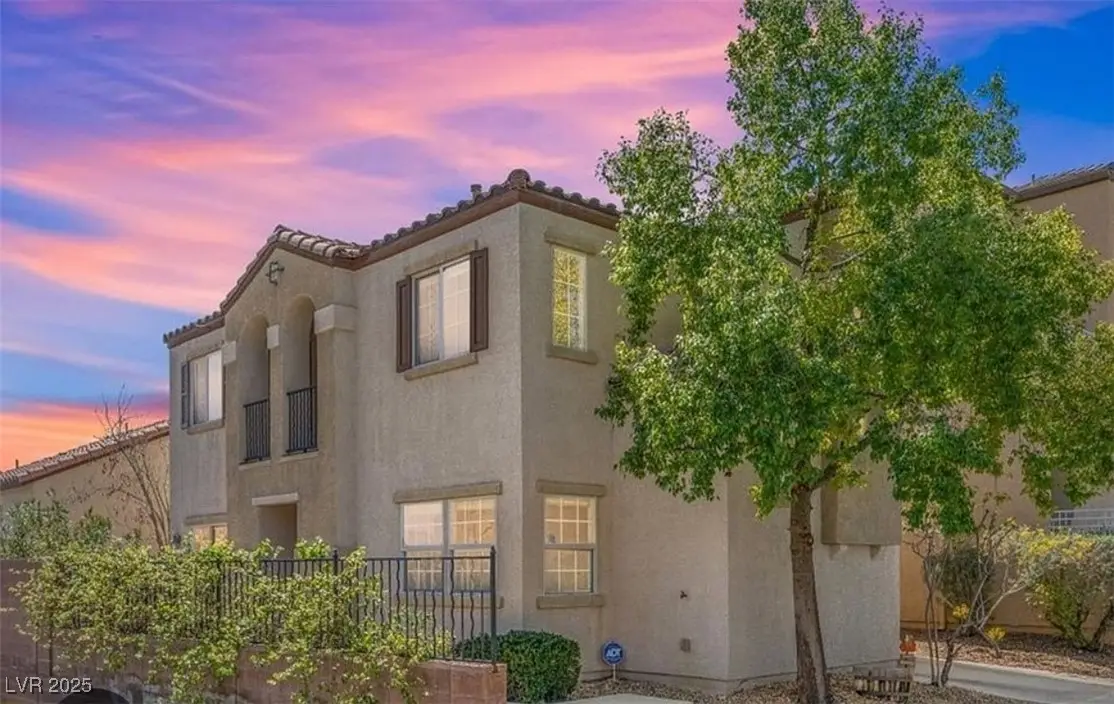


Listed by:jean williams(702) 582-9746
Office:realty one group, inc
MLS#:2705936
Source:GLVAR
Price summary
- Price:$395,000
- Price per sq. ft.:$276.22
- Monthly HOA dues:$58
About this home
WOW! VIEWS AND LOCATION!!! The views from this FORMER MODEL HOME are spectacular! strip and mountains views from the upstairs balcony. Just imagine NYE or the 4th of July fireworks display you can take in from the comfort of your own home! Featuring 3 Beds. 2 1/2 bath, an open floor plan, spacious living areas, and a primary suite with private balcony access. Beautiful kitchen with stainless steel appliances and upgraded cabinets, granite countertops, Large family room, all appliances included. Take advantage of various community features such as walking trails, basketball, parks, & swimming pool/spa. The home is situated in a prime location w/easy access to the 215 freeway, making commuting a breeze. It is also just minutes away from Downtown Summerlin, which offers a wide array of shopping, dining, and entertainment options. Don’t miss your chance to own this move-in ready home in one of Las Vegas’s most sought-after communities
Contact an agent
Home facts
- Year built:2007
- Listing Id #:2705936
- Added:1 day(s) ago
- Updated:August 22, 2025 at 04:43 PM
Rooms and interior
- Bedrooms:3
- Total bathrooms:3
- Full bathrooms:2
- Living area:1,430 sq. ft.
Heating and cooling
- Cooling:Central Air, Electric
- Heating:Central, Gas
Structure and exterior
- Roof:Tile
- Year built:2007
- Building area:1,430 sq. ft.
- Lot area:0.05 Acres
Schools
- High school:Centennial
- Middle school:Leavitt Justice Myron E
- Elementary school:Conners, Eileen,Conners, Eileen
Utilities
- Water:Public
Finances and disclosures
- Price:$395,000
- Price per sq. ft.:$276.22
- Tax amount:$1,883
New listings near 10557 Shiny Skies Drive
- New
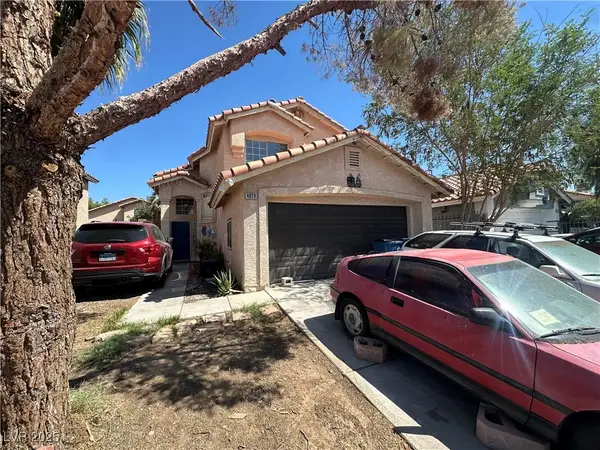 $365,000Active3 beds 2 baths1,630 sq. ft.
$365,000Active3 beds 2 baths1,630 sq. ft.4028 Red Pony Court, Las Vegas, NV 89110
MLS# 2709978Listed by: GK PROPERTIES - New
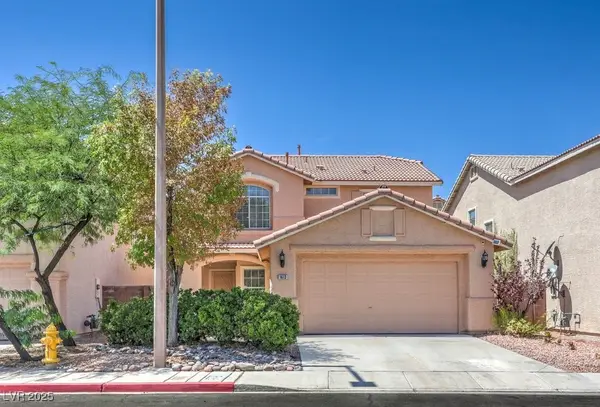 $530,000Active3 beds 3 baths1,727 sq. ft.
$530,000Active3 beds 3 baths1,727 sq. ft.1613 Changing Seasons Street, Las Vegas, NV 89144
MLS# 2712089Listed by: CENTURY 21 AMERICANA - New
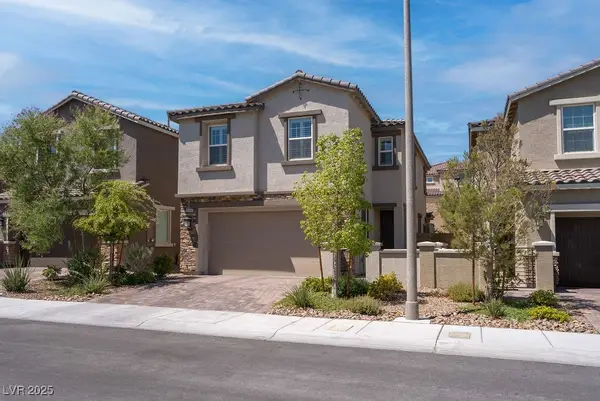 $545,000Active3 beds 3 baths1,785 sq. ft.
$545,000Active3 beds 3 baths1,785 sq. ft.8099 Rams Collide Street, Las Vegas, NV 89166
MLS# 2712219Listed by: NATIONWIDE REALTY LLC - New
 $249,000Active-- beds 1 baths615 sq. ft.
$249,000Active-- beds 1 baths615 sq. ft.4381 W Flamingo Road #1903, Las Vegas, NV 89103
MLS# 2712310Listed by: SIGNATURE REAL ESTATE GROUP - New
 $259,990Active2 beds 2 baths1,108 sq. ft.
$259,990Active2 beds 2 baths1,108 sq. ft.7041 Sunhampton Avenue #202, Las Vegas, NV 89129
MLS# 2712312Listed by: COLDWELL BANKER PREMIER - New
 $474,900Active4 beds 3 baths1,972 sq. ft.
$474,900Active4 beds 3 baths1,972 sq. ft.7549 Mermaid Song Court, Las Vegas, NV 89139
MLS# 2712487Listed by: SIMPLY VEGAS - New
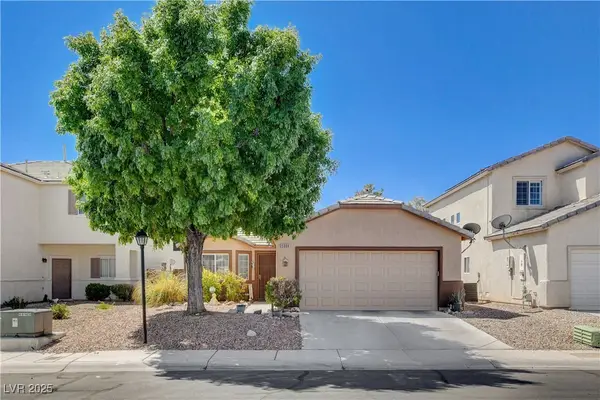 $390,000Active3 beds 2 baths1,281 sq. ft.
$390,000Active3 beds 2 baths1,281 sq. ft.5009 Royal Lake Avenue, Las Vegas, NV 89131
MLS# 2712512Listed by: REAL BROKER LLC - New
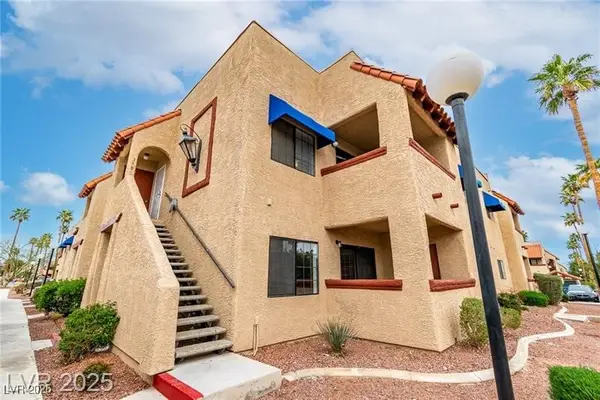 $215,000Active2 beds 2 baths964 sq. ft.
$215,000Active2 beds 2 baths964 sq. ft.4131 Gannet Circle #389, Las Vegas, NV 89103
MLS# 2712518Listed by: VEGAS PRO REALTY LLC - New
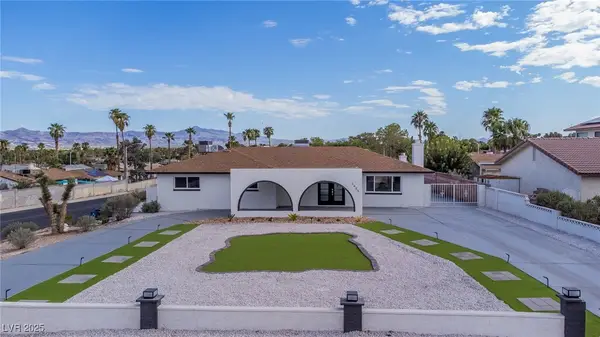 $925,000Active6 beds 5 baths4,098 sq. ft.
$925,000Active6 beds 5 baths4,098 sq. ft.3485 Shamrock Avenue, Las Vegas, NV 89120
MLS# 2711850Listed by: GALINDO GROUP REAL ESTATE

