10628 Mission Lakes Avenue, Las Vegas, NV 89134
Local realty services provided by:ERA Brokers Consolidated
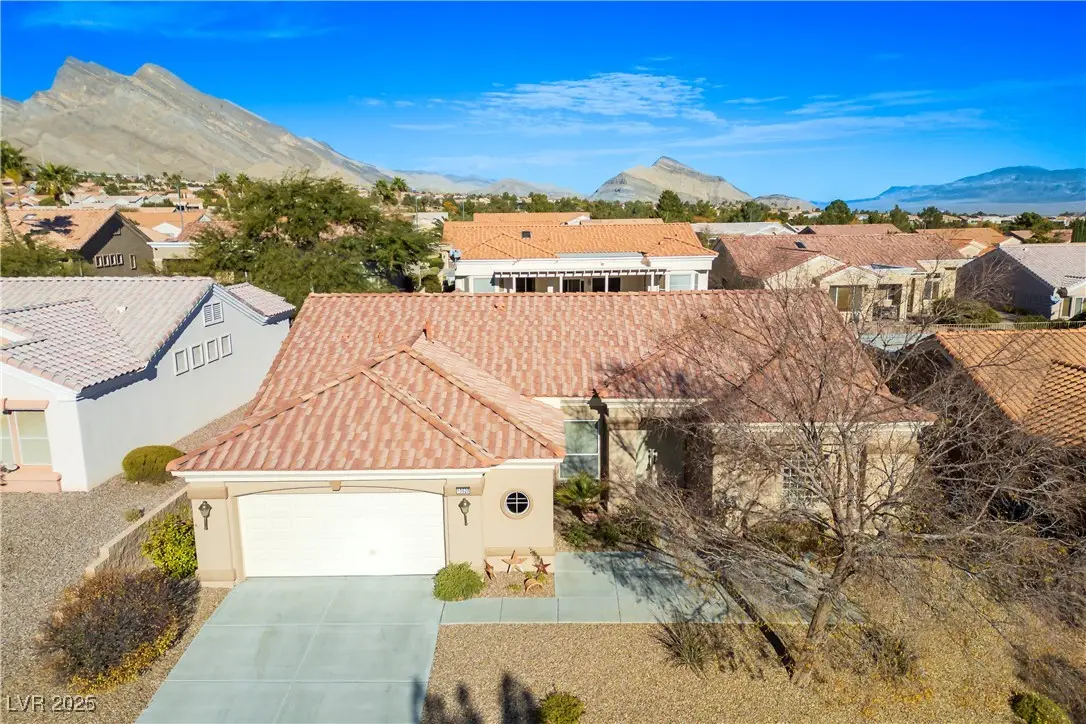
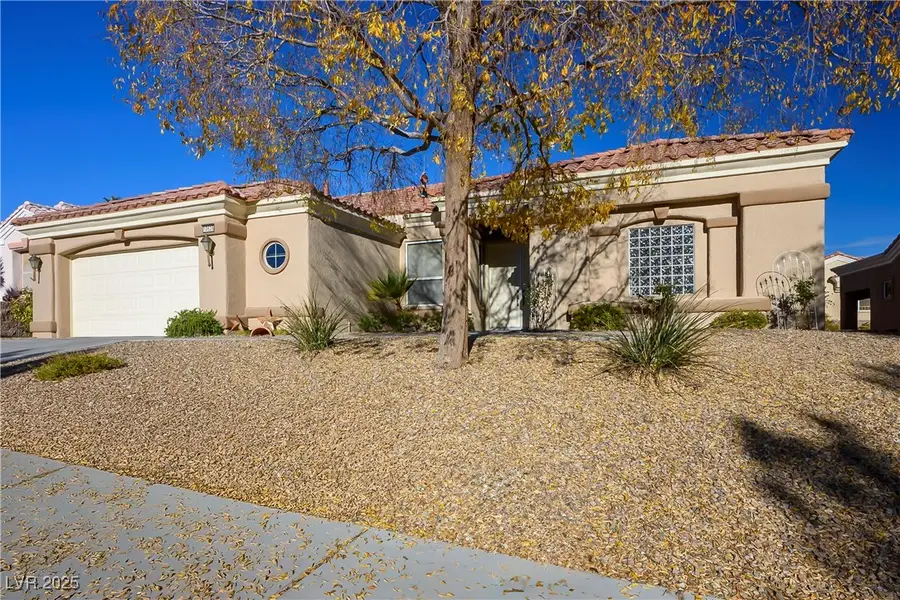

Listed by:heidi r. watt702-252-7400
Office:home realty center
MLS#:2689031
Source:GLVAR
Price summary
- Price:$599,900
- Price per sq. ft.:$275.69
- Monthly HOA dues:$208
About this home
This sought-after Regal model single-family residence offers 3 bedrooms, 2 baths, den and 2,176 sq. ft. of living space, situated in the newest section of Sun City Summerlin. The dynamic floor plan places the primary en-suite on the east side, featuring dual vanities, a walk-in shower, a soaking tub, and a spacious walk-in closet. On the west side, you’ll find an additional bedroom, den and a full bath. The heart of the home is the open-concept living area, which includes separate living, dining, and family rooms. The well-appointed kitchen overlooks the family room and eat-in nook and boasts granite countertops, a breakfast bar, and multiple windows that frame views of the northeast-facing backyard. Sun City Summerlin offers 3 golf courses, 4 pools, gyms, social and sports clubs and activities galore! Downtown Summerlin is nearby with dining, entertainment & the practice arena of the Golden Knights, and Las Vegas Ballpark where triple A baseball is played.
Contact an agent
Home facts
- Year built:1997
- Listing Id #:2689031
- Added:76 day(s) ago
- Updated:July 01, 2025 at 10:50 AM
Rooms and interior
- Bedrooms:3
- Total bathrooms:2
- Full bathrooms:2
- Living area:2,176 sq. ft.
Heating and cooling
- Cooling:Central Air, Electric
- Heating:Central, Gas
Structure and exterior
- Roof:Pitched, Tile
- Year built:1997
- Building area:2,176 sq. ft.
- Lot area:0.19 Acres
Schools
- High school:Palo Verde
- Middle school:Becker
- Elementary school:Lummis, William,Lummis, William
Utilities
- Water:Public
Finances and disclosures
- Price:$599,900
- Price per sq. ft.:$275.69
- Tax amount:$3,017
New listings near 10628 Mission Lakes Avenue
- New
 $230,000Active2 beds 2 baths900 sq. ft.
$230,000Active2 beds 2 baths900 sq. ft.2120 Willowbury Drive #A, Las Vegas, NV 89108
MLS# 2710751Listed by: HUNTINGTON & ELLIS, A REAL EST - New
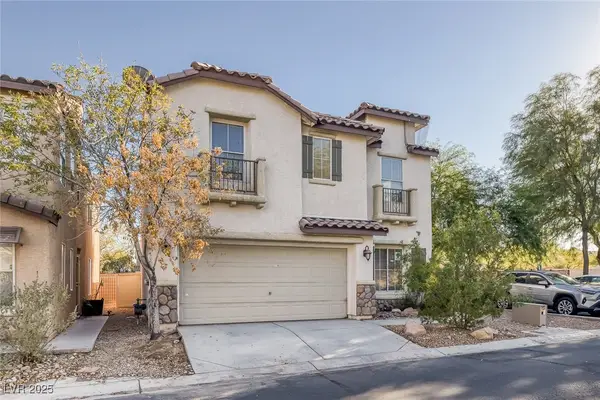 $399,500Active3 beds 3 baths1,367 sq. ft.
$399,500Active3 beds 3 baths1,367 sq. ft.5081 Pine Mountain Avenue, Las Vegas, NV 89139
MLS# 2711061Listed by: REALTY ONE GROUP, INC - New
 $343,000Active3 beds 2 baths2,082 sq. ft.
$343,000Active3 beds 2 baths2,082 sq. ft.3980 Avebury Place, Las Vegas, NV 89121
MLS# 2711107Listed by: SIGNATURE REAL ESTATE GROUP - New
 $325,000Active3 beds 2 baths1,456 sq. ft.
$325,000Active3 beds 2 baths1,456 sq. ft.6071 Big Bend Avenue, Las Vegas, NV 89156
MLS# 2707418Listed by: GK PROPERTIES - New
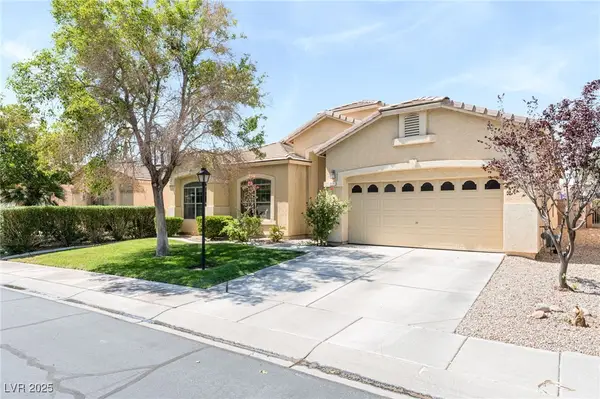 $550,000Active4 beds 4 baths2,613 sq. ft.
$550,000Active4 beds 4 baths2,613 sq. ft.7537 Rainbow Spray Drive, Las Vegas, NV 89131
MLS# 2708349Listed by: GK PROPERTIES - New
 $222,000Active2 beds 2 baths1,029 sq. ft.
$222,000Active2 beds 2 baths1,029 sq. ft.5710 E Tropicana Avenue #1057, Las Vegas, NV 89122
MLS# 2710612Listed by: REAL BROKER LLC - New
 $410,000Active4 beds 3 baths1,707 sq. ft.
$410,000Active4 beds 3 baths1,707 sq. ft.35 Jade Circle, Las Vegas, NV 89106
MLS# 2710627Listed by: KELLER WILLIAMS MARKETPLACE - New
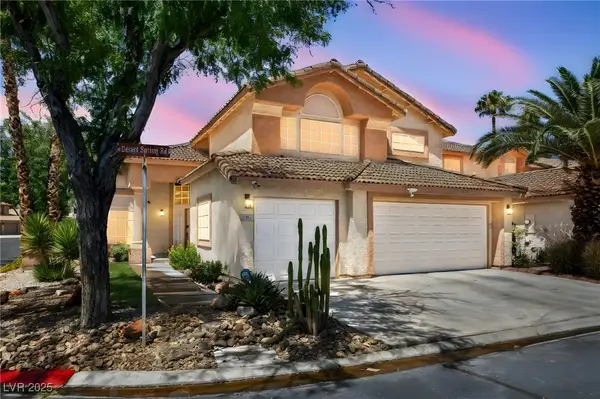 $585,000Active5 beds 3 baths2,704 sq. ft.
$585,000Active5 beds 3 baths2,704 sq. ft.5449 Desert Spring Rd Road, Las Vegas, NV 89149
MLS# 2710223Listed by: REALTY ONE GROUP, INC - New
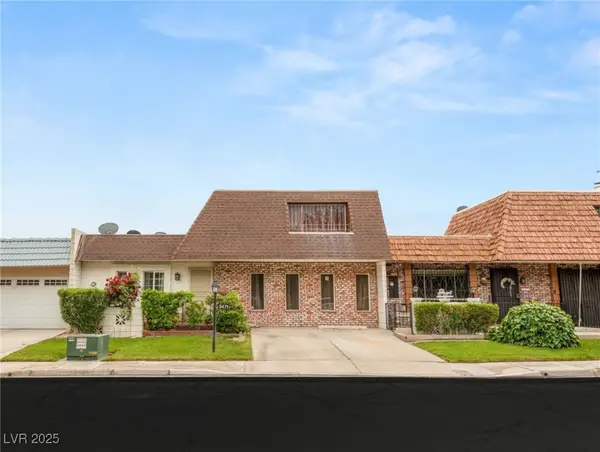 $330,000Active3 beds 2 baths2,010 sq. ft.
$330,000Active3 beds 2 baths2,010 sq. ft.3471 One Nation Avenue, Las Vegas, NV 89121
MLS# 2711115Listed by: BHHS NEVADA PROPERTIES - New
 $7,995,000Active5 beds 6 baths8,397 sq. ft.
$7,995,000Active5 beds 6 baths8,397 sq. ft.15 Golden Sunray Lane, Las Vegas, NV 89135
MLS# 2710031Listed by: IS LUXURY

