11031 Mission Lakes Avenue, Las Vegas, NV 89134
Local realty services provided by:ERA Brokers Consolidated
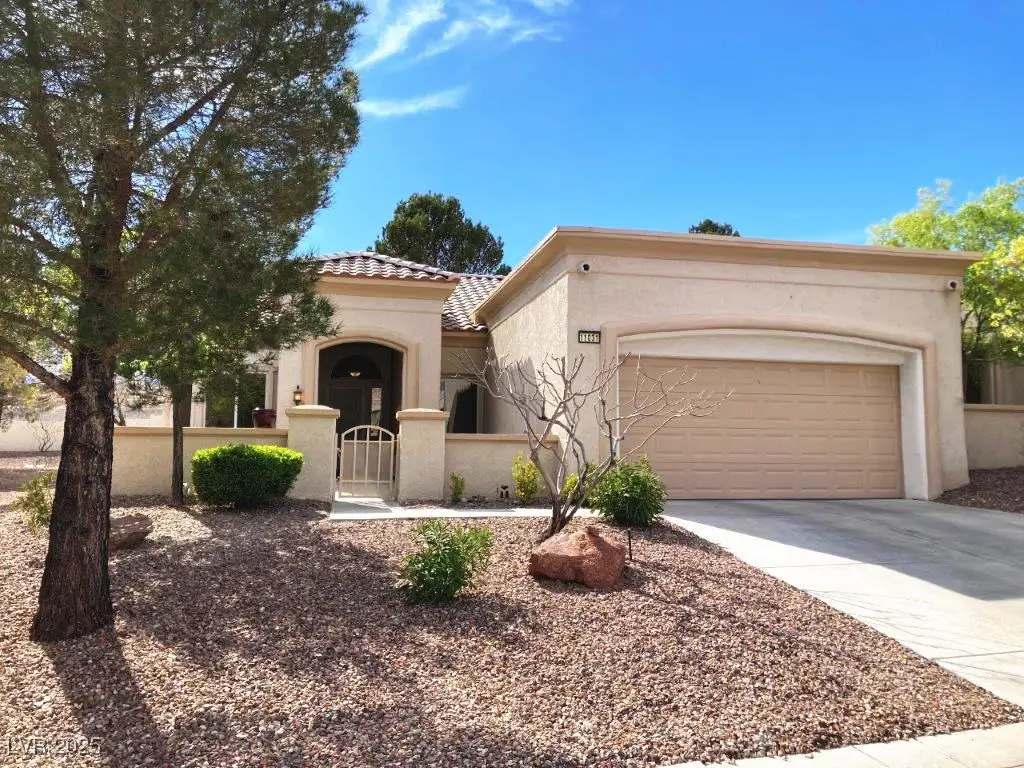

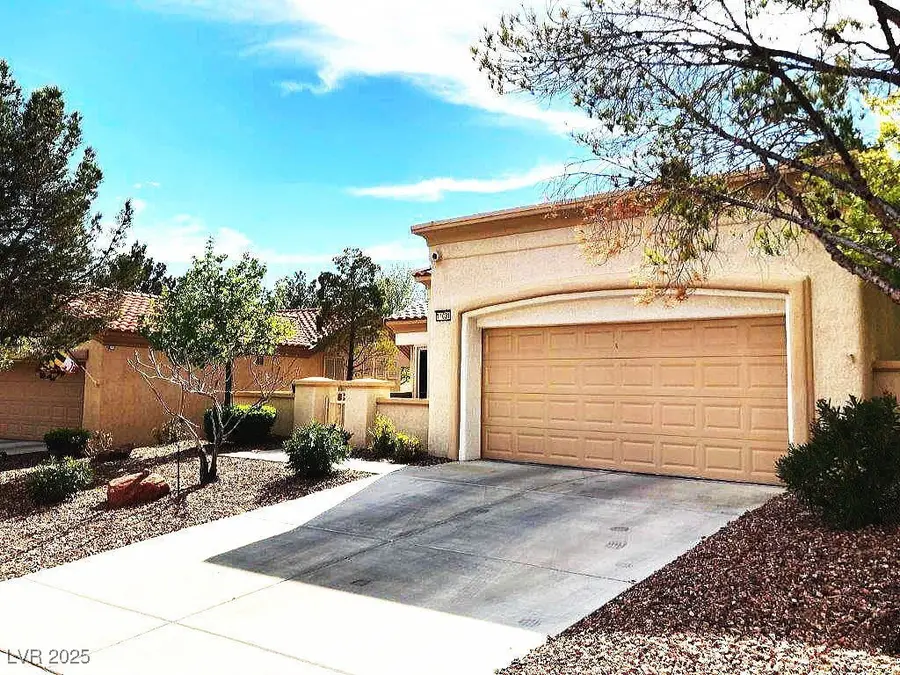
Listed by:kazuya mizutamax@lasvegasfudosan.com
Office:united realty group
MLS#:2668722
Source:GLVAR
Price summary
- Price:$384,900
- Price per sq. ft.:$291.81
- Monthly HOA dues:$208
About this home
Discover the charm of Sun City Summerlin! This well-maintained home is move-in ready and offers granite countertops, a full backsplash, stunning wood and tile flooring, and crown molding in the living room and master bedroom. The enclosed sun patio provides extra comfort and relaxation. Recent upgrades include a Rinnai tankless gas water heater and new ductwork (both installed a year ago), a four-year-old HVAC system with a brand-new rotor, a new garage motor, and a roof replaced less than two years ago. With major updates already in place, this home offers significant savings on future maintenance. Additional features include a Kinetico R/O water system under the kitchen counter, a water softener, and a master bathroom fitted with TOTO's washlet/bidet for added luxury. Sub-Association fees cover front and back landscaping, exterior paint, roof maintenance, and trash service. Most furniture can be transferred to the buyer at no additional cost.
Contact an agent
Home facts
- Year built:1998
- Listing Id #:2668722
- Added:143 day(s) ago
- Updated:July 01, 2025 at 10:50 AM
Rooms and interior
- Bedrooms:2
- Total bathrooms:2
- Full bathrooms:1
- Living area:1,319 sq. ft.
Heating and cooling
- Cooling:Central Air, Electric
- Heating:Central, Gas
Structure and exterior
- Roof:Tile
- Year built:1998
- Building area:1,319 sq. ft.
- Lot area:0.07 Acres
Schools
- High school:Palo Verde
- Middle school:Becker
- Elementary school:Staton, Ethel W.,Staton, Ethel W.
Utilities
- Water:Public
Finances and disclosures
- Price:$384,900
- Price per sq. ft.:$291.81
- Tax amount:$2,146
New listings near 11031 Mission Lakes Avenue
- New
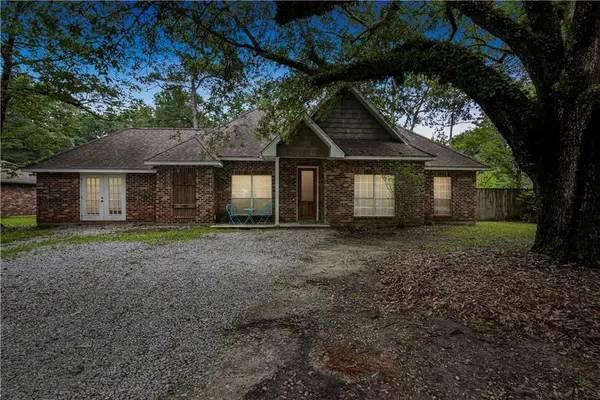 $399,000Active4 beds 2 baths2,166 sq. ft.
$399,000Active4 beds 2 baths2,166 sq. ft.171 Egret Street, Covington, LA 70433
MLS# 2517310Listed by: LATTER & BLUM (LATT27) - New
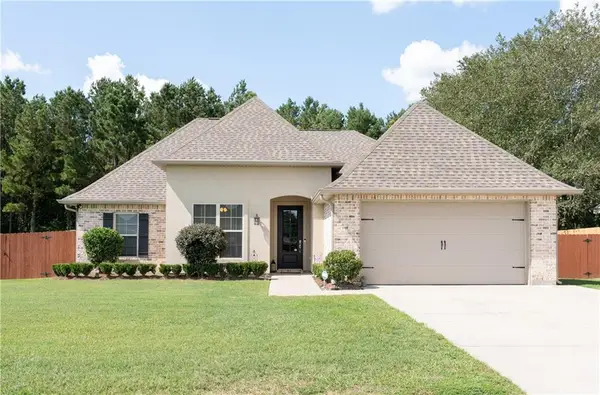 $329,900Active3 beds 2 baths1,638 sq. ft.
$329,900Active3 beds 2 baths1,638 sq. ft.20111 Walden Street, Covington, LA 70435
MLS# 2517284Listed by: PURSELL REALTY  $350,000Pending2 beds 2 baths1,385 sq. ft.
$350,000Pending2 beds 2 baths1,385 sq. ft.203 W 14th Avenue, Covington, LA 70433
MLS# 2517278Listed by: UNITED REAL ESTATE PARTNERS- New
 $251,900Active3 beds 2 baths1,403 sq. ft.
$251,900Active3 beds 2 baths1,403 sq. ft.70113 5th Street, Covington, LA 70433
MLS# 2516723Listed by: BERKSHIRE HATHAWAY HOMESERVICES PREFERRED, REALTOR - New
 $180,000Active4 beds 2 baths1,380 sq. ft.
$180,000Active4 beds 2 baths1,380 sq. ft.70423 5th Street, Covington, LA 70433
MLS# 2517220Listed by: 1 PERCENT LISTS GULF SOUTH - New
 $440,000Active4 beds 2 baths2,208 sq. ft.
$440,000Active4 beds 2 baths2,208 sq. ft.18063 Pheasant Lane, Covington, LA 70435
MLS# 2517230Listed by: KELLER WILLIAMS REALTY SERVICES - Open Sat, 11am to 1pmNew
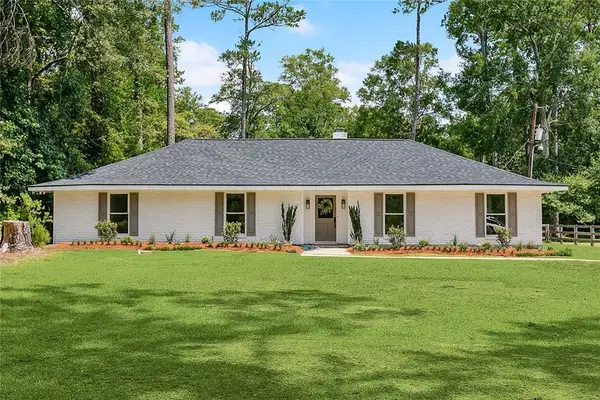 $549,900Active4 beds 3 baths2,953 sq. ft.
$549,900Active4 beds 3 baths2,953 sq. ft.103 Zinnia Drive, Covington, LA 70433
MLS# 2516950Listed by: LATTER & BLUM (LATT27) - New
 $310,000Active4 beds 3 baths1,953 sq. ft.
$310,000Active4 beds 3 baths1,953 sq. ft.12521 Parma Circle, Covington, LA 70435
MLS# 2517142Listed by: BERKSHIRE HATHAWAY HOMESERVICES PREFERRED, REALTOR - New
 $145,000Active2 beds 2 baths1,350 sq. ft.
$145,000Active2 beds 2 baths1,350 sq. ft.51 Hollycrest Boulevard #51, Covington, LA 70433
MLS# 2517206Listed by: CENTURY 21 LAKESHORE - New
 $258,000Active3 beds 2 baths1,649 sq. ft.
$258,000Active3 beds 2 baths1,649 sq. ft.74526 Theta Avenue, Covington, LA 70433
MLS# 2515126Listed by: SMITH & CORE, INC.
