11136 Varedo Court, Las Vegas, NV 89141
Local realty services provided by:ERA Brokers Consolidated
Listed by:nancy chen(702) 758-3798
Office:life realty district
MLS#:2714634
Source:GLVAR
Price summary
- Price:$519,900
- Price per sq. ft.:$224.09
- Monthly HOA dues:$79
About this home
Located in the desirable Southern Highlands neighborhood, this Beautiful 3 bedroom home with mountain view and backyard paradise awaits - covered patio, sparkling pool w/waterfall! Upon entering the home, you will fall in love with the wonderful open floor plan featuring spacious living room seamlessly flows into the dining area, kitchen and family room creating an ideal environment for both entertaining guests and enjoying quality time with family, enjoy the chef’s kitchen with big center island, quartz countertops, pantry, huge loft upstairs is perfect for use as an indoor recreational area or lounge, extra large master bedroom with custom closet, double sinks, garden tub & separate shower. Freshly painted, ceiling fans throughout. The Southern Highlands community offers multiple parks, scenic walking trails, and is conveniently located near various shopping and dining options, as well as easy freeway access.
Contact an agent
Home facts
- Year built:2002
- Listing ID #:2714634
- Added:44 day(s) ago
- Updated:October 01, 2025 at 08:48 PM
Rooms and interior
- Bedrooms:3
- Total bathrooms:3
- Full bathrooms:2
- Half bathrooms:1
- Living area:2,320 sq. ft.
Heating and cooling
- Cooling:Central Air, Electric
- Heating:Gas, Multiple Heating Units
Structure and exterior
- Roof:Tile
- Year built:2002
- Building area:2,320 sq. ft.
- Lot area:0.1 Acres
Schools
- High school:Desert Oasis
- Middle school:Tarkanian
- Elementary school:Stuckey, Evelyn,Stuckey, Evelyn
Utilities
- Water:Public
Finances and disclosures
- Price:$519,900
- Price per sq. ft.:$224.09
- Tax amount:$2,104
New listings near 11136 Varedo Court
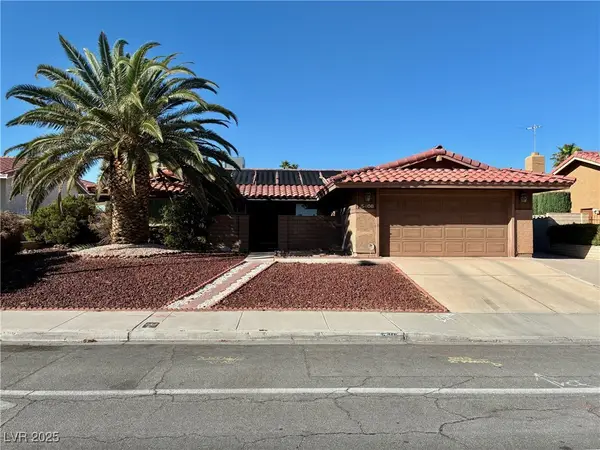 $323,000Pending3 beds 2 baths1,640 sq. ft.
$323,000Pending3 beds 2 baths1,640 sq. ft.5408 Supai Drive, Las Vegas, NV 89103
MLS# 2727464Listed by: KEY REALTY SOUTHWEST LLC- New
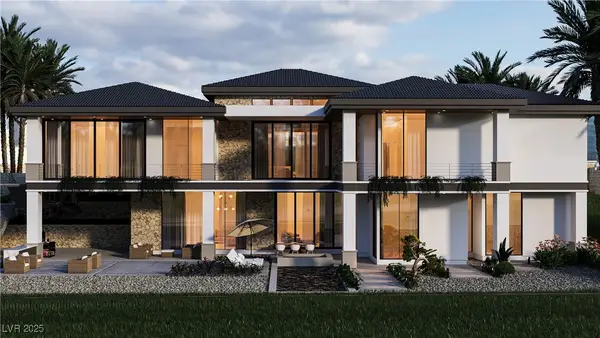 $9,900,000Active4 beds 7 baths8,266 sq. ft.
$9,900,000Active4 beds 7 baths8,266 sq. ft.8 Pebble Hills Court, Las Vegas, NV 89141
MLS# 2725250Listed by: GROWTH LUXURY REALTY - New
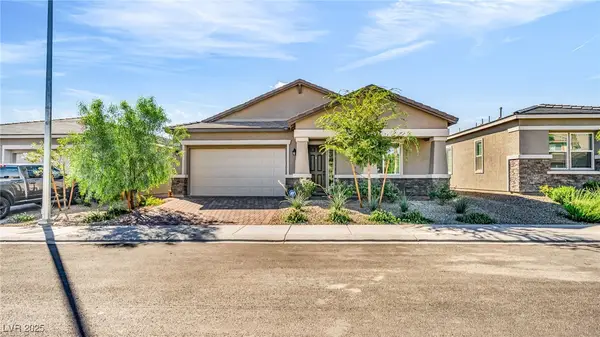 $659,999Active3 beds 2 baths1,863 sq. ft.
$659,999Active3 beds 2 baths1,863 sq. ft.3949 W Haleh Avenue, Las Vegas, NV 89141
MLS# 2726206Listed by: BHGRE UNIVERSAL - New
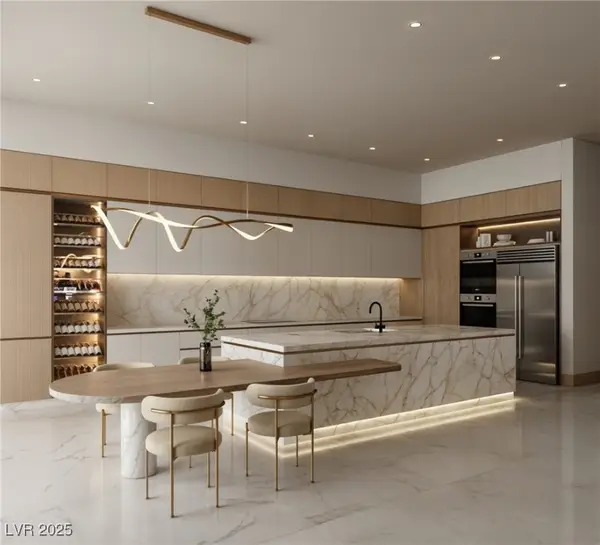 $6,350,000Active4 beds 5 baths5,150 sq. ft.
$6,350,000Active4 beds 5 baths5,150 sq. ft.15 Olympia Canyon Way, Las Vegas, NV 89141
MLS# 2726255Listed by: GROWTH LUXURY REALTY - New
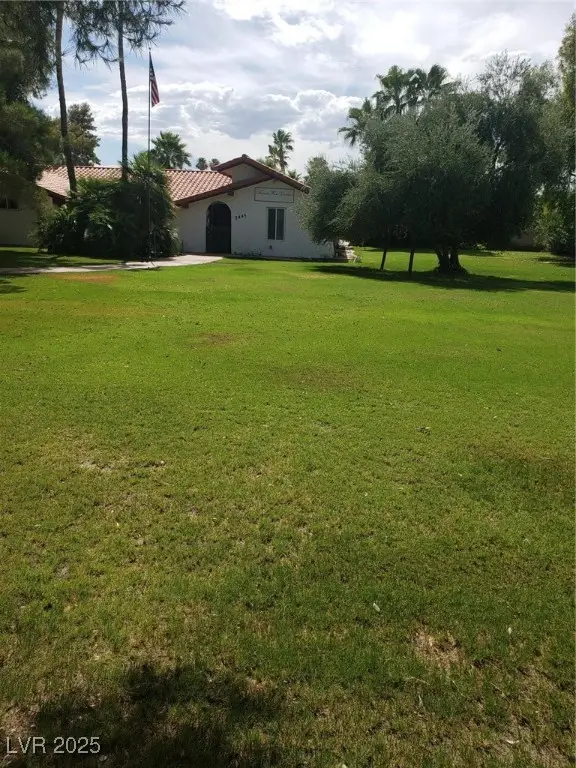 $1,800,000Active3 beds 3 baths2,613 sq. ft.
$1,800,000Active3 beds 3 baths2,613 sq. ft.5445 Caliente Street, Las Vegas, NV 89119
MLS# 2726691Listed by: COLDWELL BANKER PREMIER - New
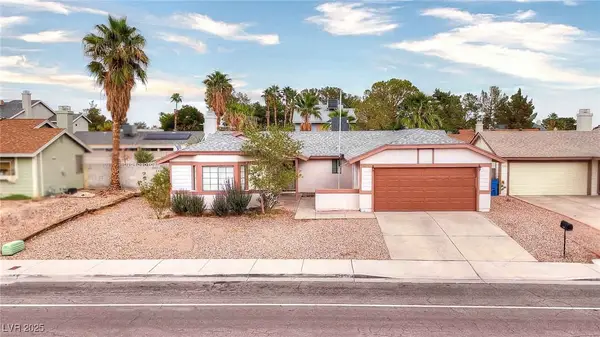 $380,000Active3 beds 2 baths1,359 sq. ft.
$380,000Active3 beds 2 baths1,359 sq. ft.5312 Rock Creek Lane, Las Vegas, NV 89130
MLS# 2727380Listed by: UNITED REALTY GROUP - New
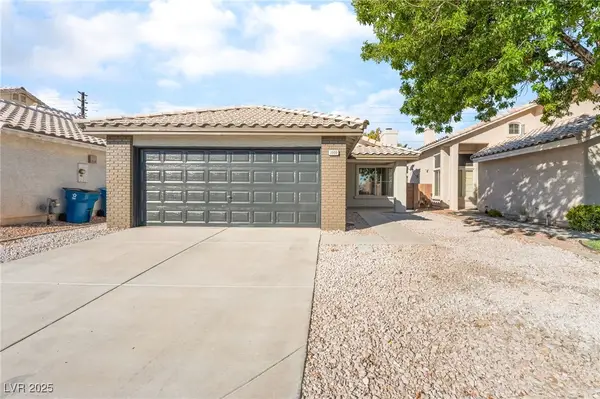 $410,000Active3 beds 2 baths1,300 sq. ft.
$410,000Active3 beds 2 baths1,300 sq. ft.1009 Golden Hawk Way, Las Vegas, NV 89108
MLS# 2727452Listed by: EXP REALTY - New
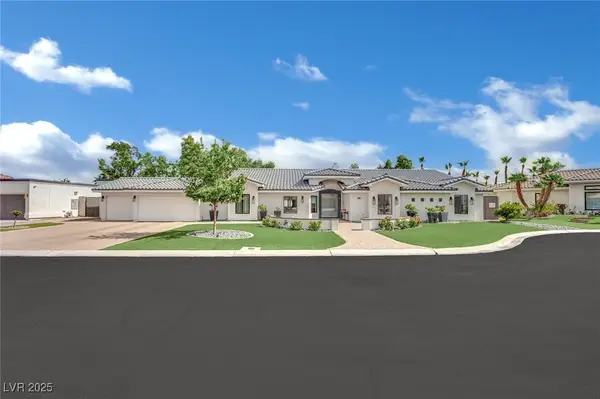 $1,599,900Active4 beds 4 baths3,929 sq. ft.
$1,599,900Active4 beds 4 baths3,929 sq. ft.1504 Ten Palms Court, Las Vegas, NV 89117
MLS# 2727687Listed by: METROPOLITAN REAL ESTATE GROUP - Open Thu, 2 to 6pmNew
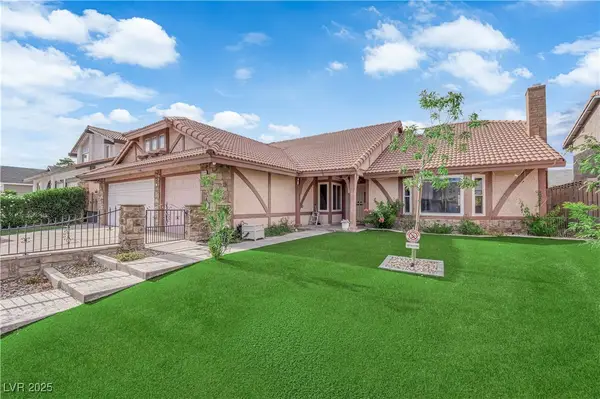 $575,000Active3 beds 2 baths2,139 sq. ft.
$575,000Active3 beds 2 baths2,139 sq. ft.6316 Peppermill Drive, Las Vegas, NV 89146
MLS# 2727697Listed by: THE AGENCY LAS VEGAS - New
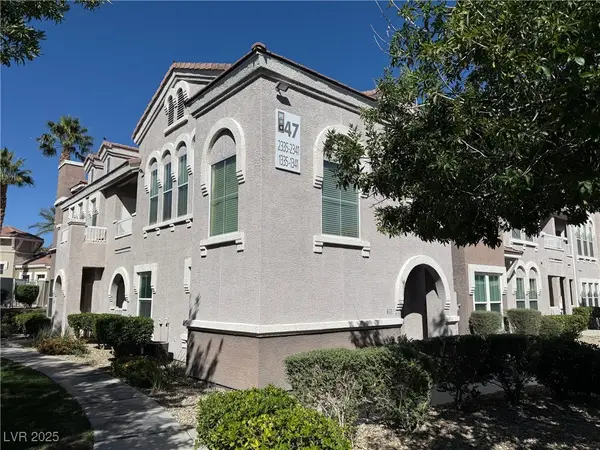 $275,000Active2 beds 2 baths1,074 sq. ft.
$275,000Active2 beds 2 baths1,074 sq. ft.10001 Peace Way #1337, Las Vegas, NV 89147
MLS# 2727704Listed by: WARDLEY REAL ESTATE
