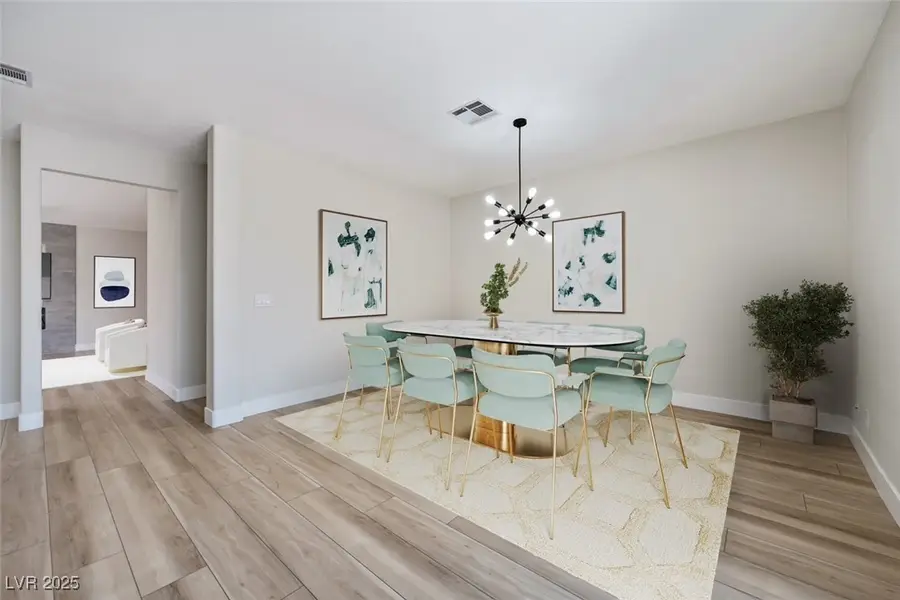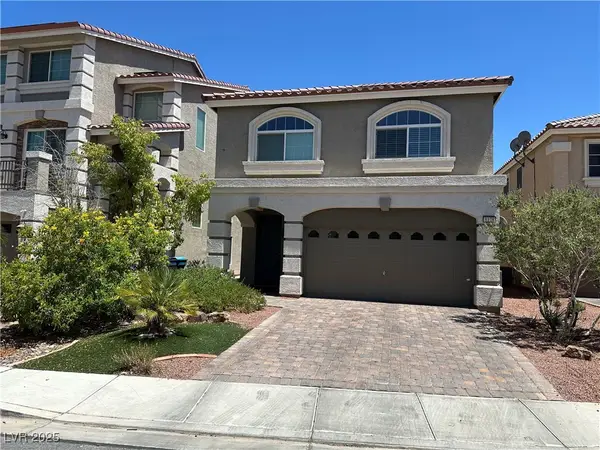1312 Pacific Terrace Drive, Las Vegas, NV 89128
Local realty services provided by:ERA Brokers Consolidated



Upcoming open houses
- Fri, Aug 1511:00 am - 05:00 pm
- Sat, Aug 1611:00 am - 05:00 pm
- Sun, Aug 1711:00 am - 05:00 pm
Listed by:heilly neiman
Office:neiman lv homes
MLS#:2709700
Source:GLVAR
Price summary
- Price:$518,000
- Price per sq. ft.:$247.14
About this home
Seller offers rate buy down assistance. Stunning fully renovated 4 bed, 3 bath home with no HOA! This spacious residence features modern updates throughout, including luxury flooring, upgraded lighting, and a gourmet kitchen with quartz countertops, stainless steel appliances, and custom cabinetry. The open-concept layout flows seamlessly into the living and dining areas—perfect for entertaining. Enjoy the comfort of two new AC units ensuring efficient climate control year-round. The expansive primary suite offers a spa-like bath and generous closet space. Additional bedrooms are well-sized with ample storage. A large backyard provides endless possibilities for outdoor living. Situated in a quiet neighborhood with no HOA restrictions—bring your RV, boat, or build the backyard of your dreams! Move-in ready and centrally located near shopping, dining, and top-rated schools. Seller only reviewing complete offers with POF or pre-approval in hand. Don’t miss this incredible opportunity!
Contact an agent
Home facts
- Year built:1990
- Listing Id #:2709700
- Added:16 day(s) ago
- Updated:August 13, 2025 at 10:56 AM
Rooms and interior
- Bedrooms:4
- Total bathrooms:3
- Full bathrooms:2
- Half bathrooms:1
- Living area:2,096 sq. ft.
Heating and cooling
- Cooling:Central Air, Electric
- Heating:Central, Gas
Structure and exterior
- Roof:Tile
- Year built:1990
- Building area:2,096 sq. ft.
- Lot area:0.1 Acres
Schools
- High school:Cimarron-Memorial
- Middle school:Becker
- Elementary school:McMillian, James B.,McMillian, James B.
Utilities
- Water:Public
Finances and disclosures
- Price:$518,000
- Price per sq. ft.:$247.14
- Tax amount:$1,831
New listings near 1312 Pacific Terrace Drive
- New
 $534,900Active4 beds 3 baths2,290 sq. ft.
$534,900Active4 beds 3 baths2,290 sq. ft.9874 Smokey Moon Street, Las Vegas, NV 89141
MLS# 2706872Listed by: THE BROKERAGE A RE FIRM - New
 $345,000Active4 beds 2 baths1,260 sq. ft.
$345,000Active4 beds 2 baths1,260 sq. ft.4091 Paramount Street, Las Vegas, NV 89115
MLS# 2707779Listed by: COMMERCIAL WEST BROKERS - New
 $390,000Active3 beds 3 baths1,388 sq. ft.
$390,000Active3 beds 3 baths1,388 sq. ft.9489 Peaceful River Avenue, Las Vegas, NV 89178
MLS# 2709168Listed by: BARRETT & CO, INC - New
 $399,900Active3 beds 3 baths2,173 sq. ft.
$399,900Active3 beds 3 baths2,173 sq. ft.6365 Jacobville Court, Las Vegas, NV 89122
MLS# 2709564Listed by: PLATINUM REAL ESTATE PROF - New
 $975,000Active3 beds 3 baths3,010 sq. ft.
$975,000Active3 beds 3 baths3,010 sq. ft.8217 Horseshoe Bend Lane, Las Vegas, NV 89113
MLS# 2709818Listed by: ROSSUM REALTY UNLIMITED - New
 $799,900Active4 beds 4 baths2,948 sq. ft.
$799,900Active4 beds 4 baths2,948 sq. ft.8630 Lavender Ridge Street, Las Vegas, NV 89131
MLS# 2710231Listed by: REALTY ONE GROUP, INC - New
 $399,500Active2 beds 2 baths1,129 sq. ft.
$399,500Active2 beds 2 baths1,129 sq. ft.7201 Utopia Way, Las Vegas, NV 89130
MLS# 2710267Listed by: REAL SIMPLE REAL ESTATE - New
 $685,000Active4 beds 3 baths2,436 sq. ft.
$685,000Active4 beds 3 baths2,436 sq. ft.5025 W Gowan Road, Las Vegas, NV 89130
MLS# 2710269Listed by: LEGACY REAL ESTATE GROUP - New
 $499,000Active5 beds 3 baths2,033 sq. ft.
$499,000Active5 beds 3 baths2,033 sq. ft.8128 Russell Creek Court, Las Vegas, NV 89139
MLS# 2709995Listed by: VERTEX REALTY & PROPERTY MANAG - Open Sat, 10:30am to 1:30pmNew
 $750,000Active3 beds 3 baths1,997 sq. ft.
$750,000Active3 beds 3 baths1,997 sq. ft.2407 Ridgeline Wash Street, Las Vegas, NV 89138
MLS# 2710069Listed by: HUNTINGTON & ELLIS, A REAL EST
