5025 W Gowan Road, Las Vegas, NV 89130
Local realty services provided by:ERA Brokers Consolidated
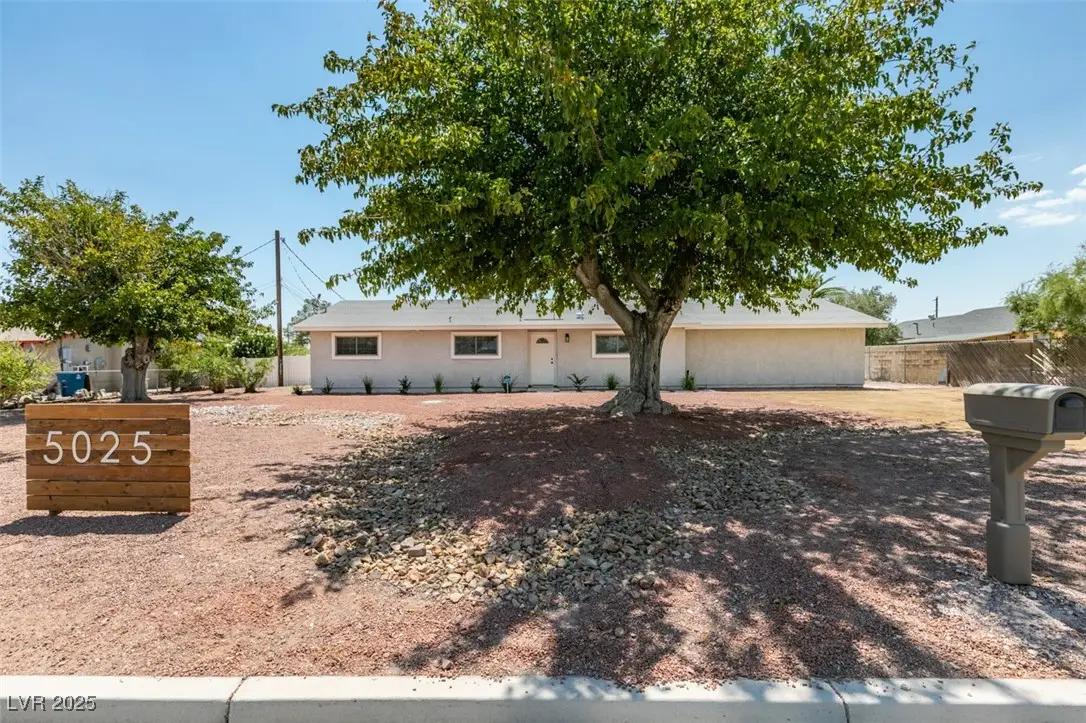
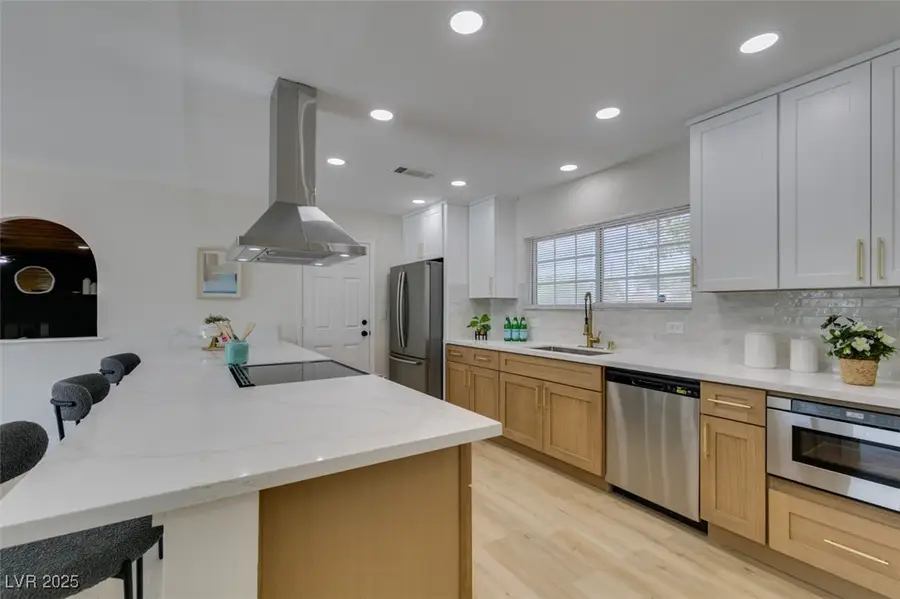
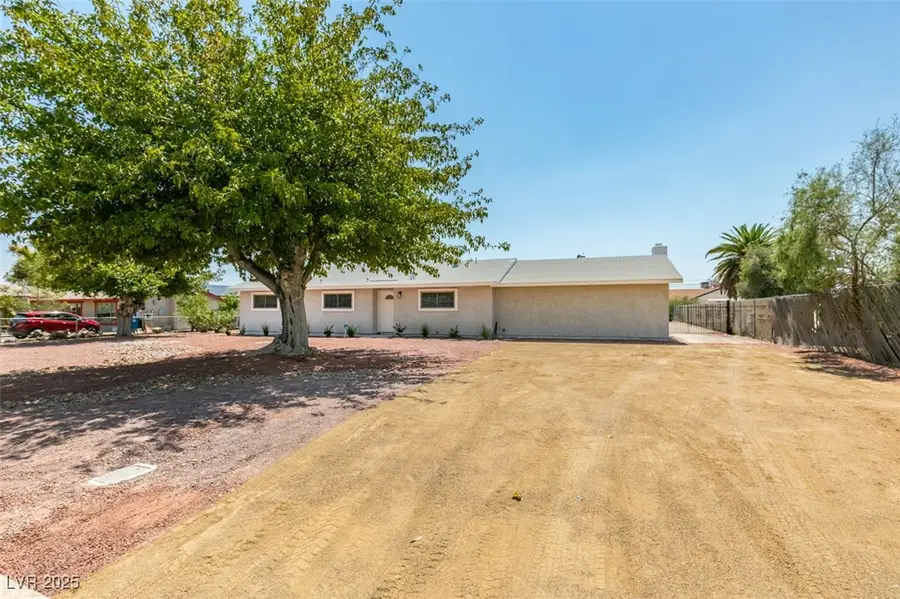
Listed by:jay mirando
Office:legacy real estate group
MLS#:2710269
Source:GLVAR
Price summary
- Price:$685,000
- Price per sq. ft.:$281.2
About this home
Check out this absolute Rare Gem on 5025 Gowan! This Home is 2,436 Sqft SINGLE STORY home on over a HALF ACRE with a POOL, SPA, and FULLY paid off SOLAR!!!!! This home features amazing brand new white oak shaker lowers with white shaker uppers in the kitchen, with a golden calacatta countertop for an elegant design. Luxury Vinyl Plank throughout the home and Tile in the bathrooms. The Primary Bedroom and bath are very open and spacious clean modern design with golden fixtures! This home has a layout that is great for entertaining from inside the home to the pool outside. 7 foot deep pool so you can actually dive in. Huge back area behind main area of home so you can do whatever you could imagine! Build a shed, a workshop, a garage, a podcast studio to finally take over Joe Rogan, the possibilities with a yard this size which is super rare in Las Vegas. And of course fully paid off Solar to keep your bills low! Come check out this rare gem as it won't last long!
Contact an agent
Home facts
- Year built:1974
- Listing Id #:2710269
- Added:1 day(s) ago
- Updated:August 15, 2025 at 04:43 AM
Rooms and interior
- Bedrooms:4
- Total bathrooms:3
- Full bathrooms:2
- Living area:2,436 sq. ft.
Heating and cooling
- Cooling:Central Air, Electric
- Heating:Central, Gas
Structure and exterior
- Roof:Shingle
- Year built:1974
- Building area:2,436 sq. ft.
- Lot area:0.52 Acres
Schools
- High school:Cheyenne
- Middle school:Swainston Theron
- Elementary school:Parson, Claude H. & Stella M.,Parson, Claude H. &
Utilities
- Water:Public
Finances and disclosures
- Price:$685,000
- Price per sq. ft.:$281.2
- Tax amount:$1,846
New listings near 5025 W Gowan Road
- New
 $2,400,000Active5 beds 6 baths4,612 sq. ft.
$2,400,000Active5 beds 6 baths4,612 sq. ft.0 Haven Street, Las Vegas, NV 89123
MLS# 2709609Listed by: LAS VEGAS SOTHEBY'S INT'L - New
 $279,500Active2 beds 3 baths1,299 sq. ft.
$279,500Active2 beds 3 baths1,299 sq. ft.3484 Nightflower Lane #B, Las Vegas, NV 89121
MLS# 2710398Listed by: ALCHEMY INVESTMENTS RE - New
 $324,500Active2 beds 3 baths1,507 sq. ft.
$324,500Active2 beds 3 baths1,507 sq. ft.5465 Cardinal Ridge Court #103, Las Vegas, NV 89149
MLS# 2710399Listed by: ALCHEMY INVESTMENTS RE - New
 $445,000Active4 beds 3 baths1,800 sq. ft.
$445,000Active4 beds 3 baths1,800 sq. ft.812 Hogan Drive, Las Vegas, NV 89107
MLS# 2710401Listed by: ALCHEMY INVESTMENTS RE - New
 $549,000Active5 beds 3 baths2,763 sq. ft.
$549,000Active5 beds 3 baths2,763 sq. ft.9856 Chief Sky Street, Las Vegas, NV 89178
MLS# 2710460Listed by: GLOBAL TIME REALTY - New
 Listed by ERA$399,900Active3 beds 3 baths1,423 sq. ft.
Listed by ERA$399,900Active3 beds 3 baths1,423 sq. ft.8171 Cape Ito Court, Las Vegas, NV 89113
MLS# 2710483Listed by: ERA BROKERS CONSOLIDATED - New
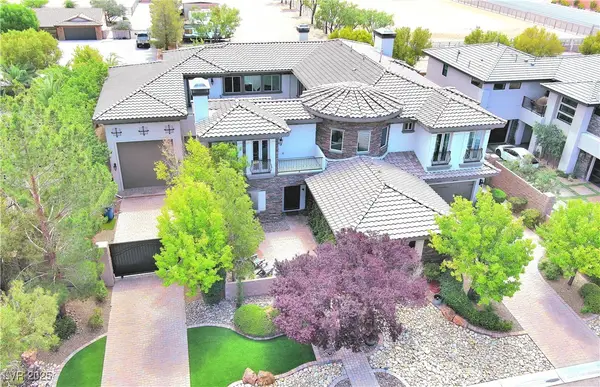 $2,599,000Active4 beds 7 baths6,118 sq. ft.
$2,599,000Active4 beds 7 baths6,118 sq. ft.4450 Palisades Canyon Circle, Las Vegas, NV 89129
MLS# 2706886Listed by: REALTY ONE GROUP, INC - New
 $315,000Active2 beds 3 baths1,632 sq. ft.
$315,000Active2 beds 3 baths1,632 sq. ft.4041 Radbourne Avenue, Las Vegas, NV 89121
MLS# 2709344Listed by: INFINITY REALTY - New
 $689,000Active2 beds 3 baths1,953 sq. ft.
$689,000Active2 beds 3 baths1,953 sq. ft.10255 Riva De Angelo Avenue, Las Vegas, NV 89135
MLS# 2710003Listed by: REAL BROKER LLC - New
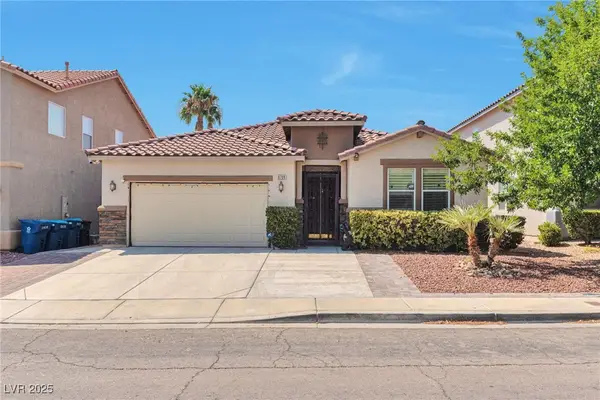 $564,900Active4 beds 2 baths2,036 sq. ft.
$564,900Active4 beds 2 baths2,036 sq. ft.9709 Hawk Cliff Avenue, Las Vegas, NV 89148
MLS# 2710065Listed by: SOS REALTY GROUP LLC

